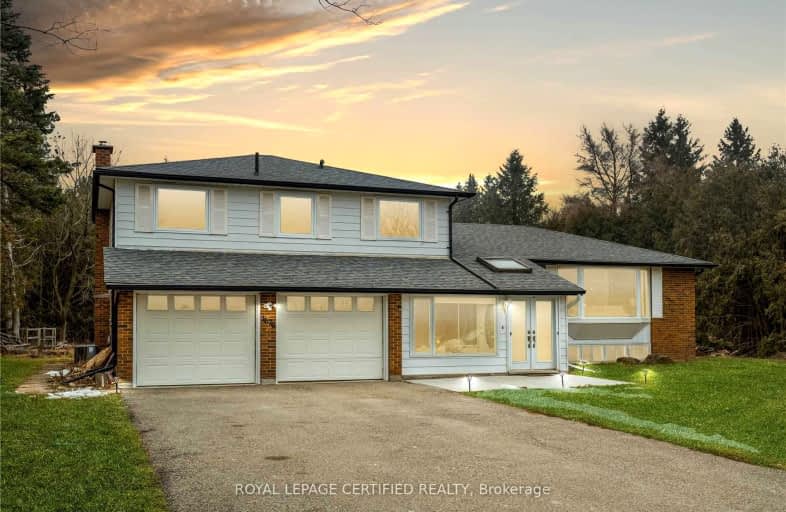Car-Dependent
- Almost all errands require a car.
Somewhat Bikeable
- Most errands require a car.

Alton Public School
Elementary: PublicBelfountain Public School
Elementary: PublicPrincess Margaret Public School
Elementary: PublicParkinson Centennial School
Elementary: PublicCaledon Central Public School
Elementary: PublicIsland Lake Public School
Elementary: PublicDufferin Centre for Continuing Education
Secondary: PublicActon District High School
Secondary: PublicErin District High School
Secondary: PublicRobert F Hall Catholic Secondary School
Secondary: CatholicWestside Secondary School
Secondary: PublicOrangeville District Secondary School
Secondary: Public-
Greystones Restaurant & Lounge
63 Broadway, Orangeville, ON L9W 1J8 9.69km -
Barley Vine Rail
35 Armstrong Street, Orangeville, ON L9W 3H6 9.7km -
Mill Creek Pub
25 Mill Street, Orangeville, ON L9W 1J9 9.79km
-
McDonald's
18423 Hurontario Street, Caledon, ON L7K 0Y4 0.67km -
Tim Hortons
18372 Hurontario Street, Caledon, ON L7K 0Y4 0.83km -
Shaw's Creek Café
1402 Queen Street, Alton, ON L7K 0C3 6.12km
-
Orangetheory Fitness
196 McEwan Road E, Unit 13, Bolton, ON L7E 4E5 23.08km -
Movati Athletic - Mississauga
6685 Century Ave, Mississauga, ON L5N 7K2 35.72km -
Crunch Fitness
6460 Millcreek Drive, Mississauga, ON L5N 2V6 36.97km
-
Rolling Hills Pharmacy
140 Rolling Hills Drive, Orangeville, ON L9W 4X8 8.4km -
IDA Headwaters Pharmacy
170 Lakeview Court, Orangeville, ON L9W 5J7 9.32km -
Zehrs
50 4th Avenue, Orangeville, ON L9W 1L0 9.98km
-
Inaka Sushi
18492 Hurontario St, Caledon, ON L7K 0X8 0.64km -
McDonald's
18423 Hurontario Street, Caledon, ON L7K 0Y4 0.67km -
Dolce Family Ristorante
18371 Hurontario Street, Caledon Village, ON L7K 0X7 0.79km
-
TSC Orangeville
207311 Highway 9 E, Orangeville, ON L9W 2Z2 8.2km -
Reader's Choice
151 Broadway, Orangeville, ON L9W 1K2 9.91km -
Winners
55 Fourth Avenue, Orangeville, ON L9W 1G7 10.21km
-
Zehrs
50 4th Avenue, Orangeville, ON L9W 1L0 9.98km -
Harmony Whole Foods Market
163 First St, Unit A, Orangeville, ON L9W 3J8 11.01km -
Jim & Lee-Anne's No Frills
90 C Line, Orangeville, ON L9W 4X5 11.12km
-
Hockley General Store and Restaurant
994227 Mono Adjala Townline, Mono, ON L9W 2Z2 17.29km -
LCBO
170 Sandalwood Pky E, Brampton, ON L6Z 1Y5 22.44km -
LCBO
31 Worthington Avenue, Brampton, ON L7A 2Y7 25.11km
-
The Fireplace Stop
6048 Highway 9 & 27, Schomberg, ON L0G 1T0 29.99km -
Dr HVAC
1-215 Advance Boulevard, Brampton, ON L6T 4V9 31.15km -
BAP Heating & Cooling
25 Clearview Street, Unit 8, Guelph, ON N1E 6C4 38.75km
-
Landmark Cinemas 7 Bolton
194 McEwan Drive E, Caledon, ON L7E 4E5 23.08km -
SilverCity Brampton Cinemas
50 Great Lakes Drive, Brampton, ON L6R 2K7 23.63km -
Rose Theatre Brampton
1 Theatre Lane, Brampton, ON L6V 0A3 27.55km
-
Orangeville Public Library
1 Mill Street, Orangeville, ON L9W 2M2 9.86km -
Caledon Public Library
150 Queen Street S, Bolton, ON L7E 1E3 21km -
Brampton Library, Springdale Branch
10705 Bramalea Rd, Brampton, ON L6R 0C1 22.32km
-
Headwaters Health Care Centre
100 Rolling Hills Drive, Orangeville, ON L9W 4X9 8.52km -
5th avenue walk-in clinic and family practice
50 Rolling Hills Drive, Unit 5, Orangeville, ON L9W 4W2 8.64km -
Headwaters Walk In Clinic
170 Lakeview Court, Unit 2, Orangeville, ON L9W 4P2 9.35km
-
Ken Whillans Resource Mgmt Area
16026 Hurontario St, Caledon Village ON L7C 2C5 6.78km -
Belfountain Conservation Area
10 Credit St, Orangeville ON L7K 0E5 8.14km -
Kay Cee Gardens
26 Bythia St (btwn Broadway and York St), Orangeville ON L9W 2S1 9.89km
-
CIBC
17 Townline, Orangeville ON L9W 3R4 9.11km -
Localcoin Bitcoin ATM - Total Convenience & Video
41 Broadway, Orangeville ON L9W 1J7 9.61km -
TD Bank Financial Group
89 Broadway, Orangeville ON L9W 1K2 9.84km
- 3 bath
- 4 bed
18555 Hurontario Street East, Caledon, Ontario • L7K 0X8 • Caledon Village





