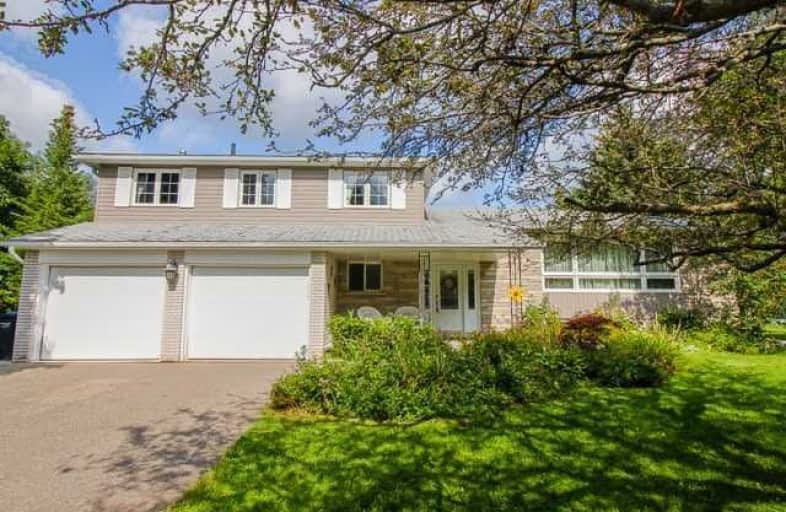Sold on Aug 03, 2018
Note: Property is not currently for sale or for rent.

-
Type: Detached
-
Style: Sidesplit 4
-
Size: 2000 sqft
-
Lot Size: 135 x 200 Feet
-
Age: 31-50 years
-
Taxes: $5,178 per year
-
Days on Site: 135 Days
-
Added: Sep 07, 2019 (4 months on market)
-
Updated:
-
Last Checked: 3 months ago
-
MLS®#: W4073037
-
Listed By: Re/max real estate centre inc., brokerage
Location, Location, Location! Your Dream Home Is Here! Situated On A Large Lot, .87 Acres And On A Peaceful Cul De Sac In Caledon Village. No Neighbours Behind And Backing Onto Conservation. This 4 Level Side Split Has The Room Your Family Needs. Upper Level 4 Bedrooms And 4 Pc Bath, Lr With Gas Fp, Dining Room And Eat In Kitchen. Ground Level Family Room W/Fp, Rec Room & Office. 3 W/O To Beautiful Composite Deck And Back Yard Oasis With Inground Pool.
Extras
2 Car Garage With Access To The House. Include F/S/Dw/Microwave/Clothes W/D.
Property Details
Facts for 1677 Vaughan Drive, Caledon
Status
Days on Market: 135
Last Status: Sold
Sold Date: Aug 03, 2018
Closed Date: Oct 29, 2018
Expiry Date: Aug 20, 2018
Sold Price: $894,000
Unavailable Date: Aug 03, 2018
Input Date: Mar 21, 2018
Property
Status: Sale
Property Type: Detached
Style: Sidesplit 4
Size (sq ft): 2000
Age: 31-50
Area: Caledon
Community: Caledon Village
Availability Date: Tbd
Inside
Bedrooms: 4
Bathrooms: 3
Kitchens: 1
Rooms: 12
Den/Family Room: Yes
Air Conditioning: Central Air
Fireplace: Yes
Laundry Level: Lower
Central Vacuum: N
Washrooms: 3
Utilities
Electricity: Yes
Gas: Yes
Cable: Yes
Telephone: Yes
Building
Basement: Finished
Heat Type: Forced Air
Heat Source: Gas
Exterior: Alum Siding
Exterior: Brick
Elevator: N
UFFI: No
Water Supply: Municipal
Special Designation: Unknown
Other Structures: Garden Shed
Parking
Driveway: Private
Garage Spaces: 2
Garage Type: Attached
Covered Parking Spaces: 6
Total Parking Spaces: 8
Fees
Tax Year: 2017
Tax Legal Description: Lt 9 Pl980 Caledon; S/T Vs270452; Caledon
Taxes: $5,178
Highlights
Feature: Grnbelt/Cons
Feature: Level
Feature: Place Of Worship
Land
Cross Street: Hwy 10/Chester
Municipality District: Caledon
Fronting On: North
Parcel Number: 142860048
Pool: Inground
Sewer: Septic
Lot Depth: 200 Feet
Lot Frontage: 135 Feet
Lot Irregularities: As Per Mpac
Acres: .50-1.99
Additional Media
- Virtual Tour: https://www.youtube.com/embed/jDJnZh3R3bY?rel=0&showinfo=0
Rooms
Room details for 1677 Vaughan Drive, Caledon
| Type | Dimensions | Description |
|---|---|---|
| Family Ground | 3.92 x 6.12 | Hardwood Floor, Fireplace, W/O To Deck |
| Living Main | 4.06 x 6.38 | Laminate, Gas Fireplace, O/Looks Frontyard |
| Dining Main | 3.40 x 3.07 | Laminate |
| Kitchen Main | 3.40 x 5.44 | Ceramic Floor, Stainless Steel Appl, W/O To Deck |
| Master Upper | 3.39 x 5.36 | Hardwood Floor, W/I Closet |
| 2nd Br Upper | 2.89 x 3.78 | Hardwood Floor |
| 3rd Br Upper | 3.03 x 3.58 | Hardwood Floor |
| 4th Br Upper | 3.46 x 4.02 | Hardwood Floor |
| Rec Lower | 3.93 x 6.95 | Laminate, Above Grade Window, Pot Lights |
| Office Lower | 2.49 x 2.71 | Broadloom |
| Utility Ground | 2.68 x 2.18 | Ceramic Floor, W/O To Deck |
| Laundry Lower | 3.22 x 6.13 |
| XXXXXXXX | XXX XX, XXXX |
XXXX XXX XXXX |
$XXX,XXX |
| XXX XX, XXXX |
XXXXXX XXX XXXX |
$XXX,XXX | |
| XXXXXXXX | XXX XX, XXXX |
XXXXXXX XXX XXXX |
|
| XXX XX, XXXX |
XXXXXX XXX XXXX |
$XXX,XXX | |
| XXXXXXXX | XXX XX, XXXX |
XXXXXXX XXX XXXX |
|
| XXX XX, XXXX |
XXXXXX XXX XXXX |
$XXX,XXX | |
| XXXXXXXX | XXX XX, XXXX |
XXXXXXX XXX XXXX |
|
| XXX XX, XXXX |
XXXXXX XXX XXXX |
$XXX,XXX |
| XXXXXXXX XXXX | XXX XX, XXXX | $894,000 XXX XXXX |
| XXXXXXXX XXXXXX | XXX XX, XXXX | $919,900 XXX XXXX |
| XXXXXXXX XXXXXXX | XXX XX, XXXX | XXX XXXX |
| XXXXXXXX XXXXXX | XXX XX, XXXX | $929,900 XXX XXXX |
| XXXXXXXX XXXXXXX | XXX XX, XXXX | XXX XXXX |
| XXXXXXXX XXXXXX | XXX XX, XXXX | $959,000 XXX XXXX |
| XXXXXXXX XXXXXXX | XXX XX, XXXX | XXX XXXX |
| XXXXXXXX XXXXXX | XXX XX, XXXX | $979,000 XXX XXXX |

Alton Public School
Elementary: PublicBelfountain Public School
Elementary: PublicPrincess Margaret Public School
Elementary: PublicParkinson Centennial School
Elementary: PublicCaledon Central Public School
Elementary: PublicIsland Lake Public School
Elementary: PublicDufferin Centre for Continuing Education
Secondary: PublicActon District High School
Secondary: PublicErin District High School
Secondary: PublicRobert F Hall Catholic Secondary School
Secondary: CatholicWestside Secondary School
Secondary: PublicOrangeville District Secondary School
Secondary: Public

