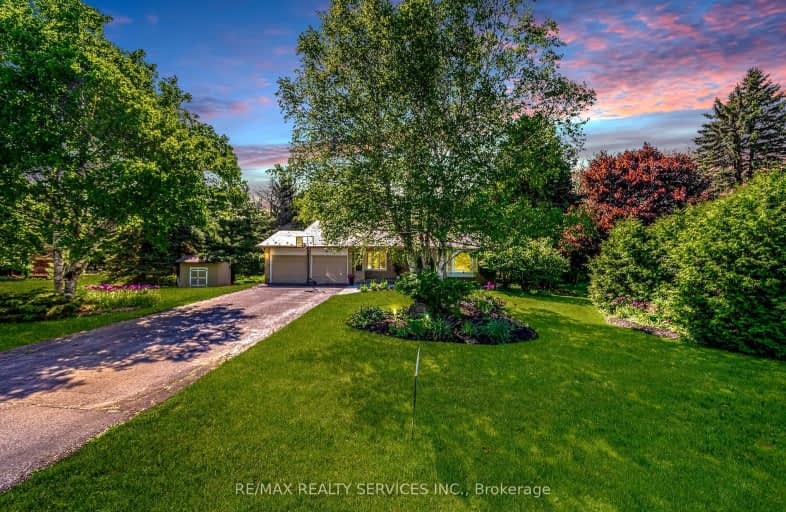Car-Dependent
- Almost all errands require a car.
Somewhat Bikeable
- Most errands require a car.

Alton Public School
Elementary: PublicBelfountain Public School
Elementary: PublicPrincess Margaret Public School
Elementary: PublicParkinson Centennial School
Elementary: PublicCaledon Central Public School
Elementary: PublicIsland Lake Public School
Elementary: PublicDufferin Centre for Continuing Education
Secondary: PublicActon District High School
Secondary: PublicErin District High School
Secondary: PublicRobert F Hall Catholic Secondary School
Secondary: CatholicWestside Secondary School
Secondary: PublicOrangeville District Secondary School
Secondary: Public-
Caledon Village Fairgrounds
Caledon Village ON 1.09km -
Belfountain Conservation Area
Caledon ON L0N 1C0 8.15km -
Glen Haffy Conservation Area
19245 Airport Rd, Caledon East ON L7K 2K4 8.27km
-
Meridian Credit Union ATM
190 Broadway, Orangeville ON L9W 1K3 9.9km -
TD Canada Trust Branch and ATM
150 1st St, Orangeville ON L9W 3T7 11.05km -
BMO Bank of Montreal
150 1st St, Orangeville ON L6W 3T7 11.09km
- 3 bath
- 4 bed
18555 Hurontario Street East, Caledon, Ontario • L7K 0X8 • Caledon Village





