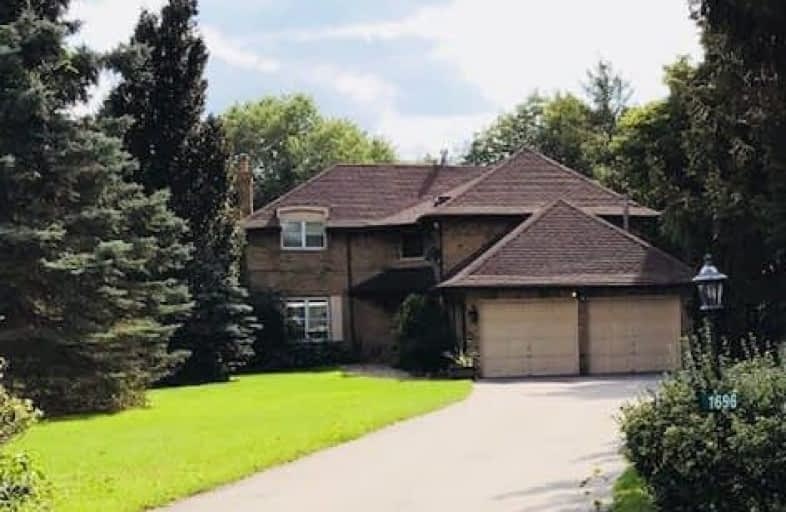Sold on Nov 05, 2018
Note: Property is not currently for sale or for rent.

-
Type: Detached
-
Style: 2-Storey
-
Size: 2500 sqft
-
Lot Size: 105 x 300 Feet
-
Age: 31-50 years
-
Taxes: $6,099 per year
-
Days on Site: 67 Days
-
Added: Sep 07, 2019 (2 months on market)
-
Updated:
-
Last Checked: 3 months ago
-
MLS®#: W4232007
-
Listed By: First metropolitan realty corp., brokerage
Caledon Village: Custom Built 4 Bedroom Home (Approx 2,640 Sqft) On A Gorgeous Well Treed Private Lot 3/4 + Acre Prime Cul-De-Sac Lot. Walk Out To Solarium, Backing Onto Park Like Grounds With Water Feature. A Perfect Family Home With An Easy Commute To Great Nearby Schools. Formal Dining Room, Living Room And Eat-In Kitchen. Master W Ensuite & A Walk In Closet. Main Floor Laundry/Mud Room. 2 Fireplaces. A Rear Addition Could Make This A Perfect Home
Extras
Great Location On The End Of A Quiet Park Like Cul-De-Sac. Wonderful Very Large Well Treed Lot. Plenty Of Space With Attached 2 Car Garage With 6 Car Lane Parking. Reverse Osmosis System
Property Details
Facts for 1696 Vaughan Drive, Caledon
Status
Days on Market: 67
Last Status: Sold
Sold Date: Nov 05, 2018
Closed Date: Dec 10, 2018
Expiry Date: Jan 31, 2019
Sold Price: $809,000
Unavailable Date: Nov 05, 2018
Input Date: Aug 30, 2018
Property
Status: Sale
Property Type: Detached
Style: 2-Storey
Size (sq ft): 2500
Age: 31-50
Area: Caledon
Community: Caledon Village
Availability Date: 30 Days
Assessment Amount: $726,000
Assessment Year: 2018
Inside
Bedrooms: 4
Bedrooms Plus: 2
Bathrooms: 3
Kitchens: 1
Rooms: 10
Den/Family Room: Yes
Air Conditioning: Central Air
Fireplace: Yes
Laundry Level: Main
Central Vacuum: N
Washrooms: 3
Utilities
Electricity: Yes
Gas: Yes
Cable: Yes
Telephone: Yes
Building
Basement: Finished
Heat Type: Forced Air
Heat Source: Gas
Exterior: Brick
Elevator: N
Water Supply: Municipal
Special Designation: Unknown
Other Structures: Garden Shed
Parking
Driveway: Private
Garage Spaces: 2
Garage Type: Attached
Covered Parking Spaces: 6
Total Parking Spaces: 8
Fees
Tax Year: 2018
Tax Legal Description: Plan 980 Lot 11
Taxes: $6,099
Highlights
Feature: Cul De Sac
Land
Cross Street: Hwy10/Chester
Municipality District: Caledon
Fronting On: West
Pool: None
Sewer: Septic
Lot Depth: 300 Feet
Lot Frontage: 105 Feet
Lot Irregularities: Irregular : Rear 194.
Acres: .50-1.99
Zoning: Residential
Rooms
Room details for 1696 Vaughan Drive, Caledon
| Type | Dimensions | Description |
|---|---|---|
| Living Main | 4.02 x 6.07 | Hardwood Floor |
| Family Main | 3.42 x 6.09 | Hardwood Floor, Fireplace |
| Dining Main | 4.08 x 4.04 | Hardwood Floor, O/Looks Garden |
| Kitchen Main | 4.39 x 4.40 | Hardwood Floor, W/O To Sunroom |
| Solarium Main | 4.86 x 3.74 | Tile Floor, W/O To Deck |
| Master 2nd | 6.11 x 4.13 | Hardwood Floor, W/I Closet, 4 Pc Ensuite |
| 2nd Br 2nd | 2.91 x 4.18 | Hardwood Floor, Closet |
| 3rd Br 2nd | 1.56 x 4.19 | Hardwood Floor, Closet |
| 4th Br 2nd | 3.39 x 4.57 | Hardwood Floor, Closet |
| Laundry Main | 2.39 x 2.72 | Linoleum, W/O To Deck |
| XXXXXXXX | XXX XX, XXXX |
XXXX XXX XXXX |
$XXX,XXX |
| XXX XX, XXXX |
XXXXXX XXX XXXX |
$XXX,XXX |
| XXXXXXXX XXXX | XXX XX, XXXX | $809,000 XXX XXXX |
| XXXXXXXX XXXXXX | XXX XX, XXXX | $809,000 XXX XXXX |

Alton Public School
Elementary: PublicBelfountain Public School
Elementary: PublicPrincess Margaret Public School
Elementary: PublicParkinson Centennial School
Elementary: PublicCaledon Central Public School
Elementary: PublicIsland Lake Public School
Elementary: PublicDufferin Centre for Continuing Education
Secondary: PublicActon District High School
Secondary: PublicErin District High School
Secondary: PublicRobert F Hall Catholic Secondary School
Secondary: CatholicWestside Secondary School
Secondary: PublicOrangeville District Secondary School
Secondary: Public

