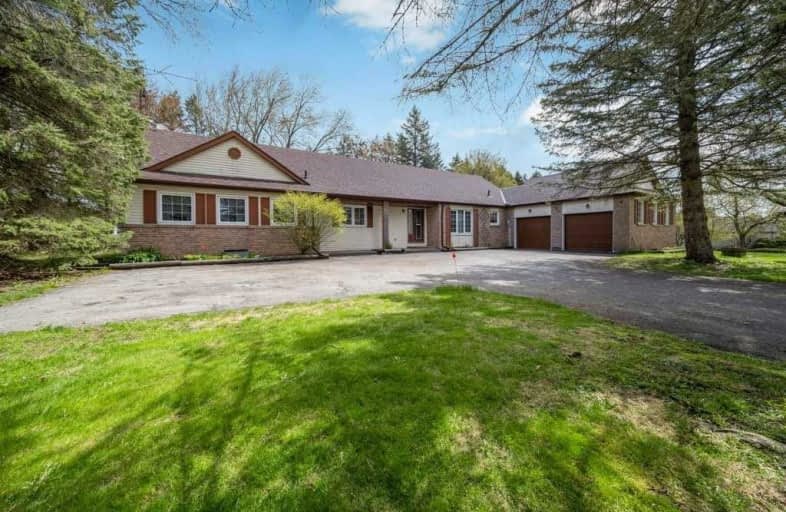Sold on May 18, 2021
Note: Property is not currently for sale or for rent.

-
Type: Detached
-
Style: Bungalow
-
Lot Size: 210.32 x 122.75 Feet
-
Age: No Data
-
Taxes: $5,720 per year
-
Days on Site: 6 Days
-
Added: May 12, 2021 (6 days on market)
-
Updated:
-
Last Checked: 3 months ago
-
MLS®#: W5231499
-
Listed By: Royal lepage meadowtowne realty, brokerage
1st Time Offered For Sale Spacious 4 Bedrm Bungalow In An Exclusive Neighbourhood Of Caledon Village Waiting For Upgrades &Cosmetic Touches. Tucked Away Amongst Towering Trees On .77 Acre Private Lot It's The Perfect Home To Raise A Family! Fantastic Layout Featuring Sunken Livingrm, 2 Sided F/P, Mn Flr Family Rm Wit W/O To Wrap Around Deck. Convenient Mn Flr Laundryrm Off Eat In Kitchen, Prime Bedrm W/Ensuite, Dble Garage W/Ent To House &Plenty Of Parking.
Extras
Upgraded Windows, Roof 2 Yrs Old, New Garage Doors, 2 Gdo, Cvac, Furnace About 9 Yrs Old, Owned Water Softener, Sump Pump
Property Details
Facts for 17 Autumn Drive, Caledon
Status
Days on Market: 6
Last Status: Sold
Sold Date: May 18, 2021
Closed Date: Jun 30, 2021
Expiry Date: Aug 12, 2021
Sold Price: $1,280,000
Unavailable Date: May 18, 2021
Input Date: May 12, 2021
Prior LSC: Listing with no contract changes
Property
Status: Sale
Property Type: Detached
Style: Bungalow
Area: Caledon
Community: Caledon Village
Availability Date: 60 Days/Tba
Inside
Bedrooms: 4
Bathrooms: 3
Kitchens: 1
Rooms: 8
Den/Family Room: Yes
Air Conditioning: None
Fireplace: Yes
Laundry Level: Main
Central Vacuum: Y
Washrooms: 3
Building
Basement: Full
Basement 2: Unfinished
Heat Type: Forced Air
Heat Source: Gas
Exterior: Brick
Water Supply: Municipal
Special Designation: Unknown
Parking
Driveway: Pvt Double
Garage Spaces: 2
Garage Type: Attached
Covered Parking Spaces: 8
Total Parking Spaces: 10
Fees
Tax Year: 2020
Tax Legal Description: Pcl 64-1, Sec M168; Lt 64, Pl M168; S/T A Right As
Taxes: $5,720
Land
Cross Street: Charleston Sideroad
Municipality District: Caledon
Fronting On: West
Pool: None
Sewer: Septic
Lot Depth: 122.75 Feet
Lot Frontage: 210.32 Feet
Additional Media
- Virtual Tour: https://unbranded.youriguide.com/7_autumn_dr_caledon_on/
Rooms
Room details for 17 Autumn Drive, Caledon
| Type | Dimensions | Description |
|---|---|---|
| Living Main | 4.70 x 6.55 | Broadloom, 2 Way Fireplace, Sunken Room |
| Dining Main | 4.23 x 3.01 | Broadloom, Separate Rm, Saloon Doors |
| Kitchen Main | 4.23 x 2.71 | Ceramic Floor, Eat-In Kitchen, Saloon Doors |
| Family Main | 4.70 x 5.41 | Parquet Floor, 2 Way Fireplace, W/O To Deck |
| Laundry Main | 3.36 x 1.95 | Ceramic Floor, 2 Pc Bath, W/O To Yard |
| Master Main | 5.37 x 3.62 | Broadloom, W/I Closet, 4 Pc Ensuite |
| 2nd Br Main | 3.57 x 4.68 | Broadloom, Double Closet, Window |
| 3rd Br Main | 3.57 x 3.32 | Broadloom, Double Closet, Window |
| 4th Br Main | 3.12 x 3.06 | Broadloom, Closet, Window |
| Other Bsmt | 9.00 x 21.53 | Unfinished |
| XXXXXXXX | XXX XX, XXXX |
XXXX XXX XXXX |
$X,XXX,XXX |
| XXX XX, XXXX |
XXXXXX XXX XXXX |
$XXX,XXX |
| XXXXXXXX XXXX | XXX XX, XXXX | $1,280,000 XXX XXXX |
| XXXXXXXX XXXXXX | XXX XX, XXXX | $900,000 XXX XXXX |

Alton Public School
Elementary: PublicBelfountain Public School
Elementary: PublicPrincess Margaret Public School
Elementary: PublicErin Public School
Elementary: PublicCaledon Central Public School
Elementary: PublicIsland Lake Public School
Elementary: PublicDufferin Centre for Continuing Education
Secondary: PublicErin District High School
Secondary: PublicRobert F Hall Catholic Secondary School
Secondary: CatholicWestside Secondary School
Secondary: PublicOrangeville District Secondary School
Secondary: PublicGeorgetown District High School
Secondary: Public

