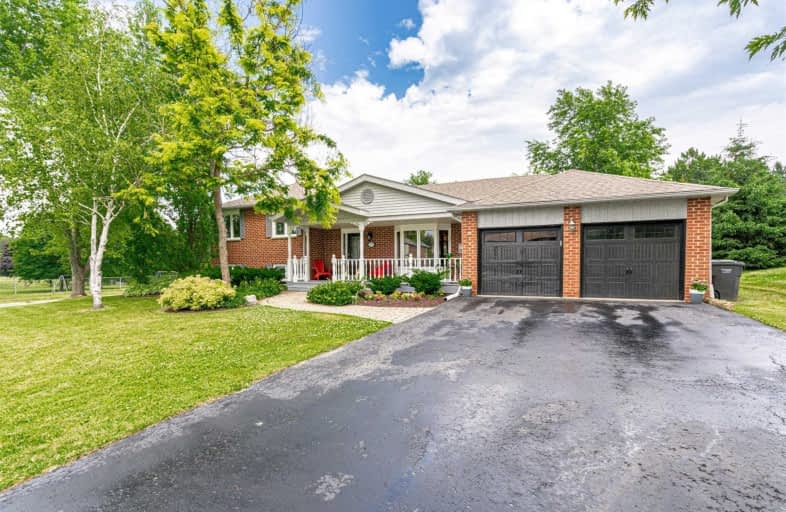Sold on Aug 16, 2019
Note: Property is not currently for sale or for rent.

-
Type: Detached
-
Style: Sidesplit 4
-
Size: 2000 sqft
-
Lot Size: 115.31 x 193.44 Feet
-
Age: No Data
-
Taxes: $5,475 per year
-
Days on Site: 23 Days
-
Added: Sep 11, 2019 (3 weeks on market)
-
Updated:
-
Last Checked: 3 months ago
-
MLS®#: W4527241
-
Listed By: Century 21 millennium inc., brokerage
This Outstanding Open Concept Home Is Upgraded From Top To Bottom Featuring Exotic Hardwood Flooring & Heated Tile Floors Throughout, Large Gourmet Chefs Kitchen W/ Huge Island, Gas Stove/Grill, Quartz Counters, Cherry Wood Cabinetry, Travertine Floors & High End Appliances - This Sets The Standard For What To Expect In This Stunning Home. Huge Master Features An Ultra Luxury Ensuite W/ Stand Alone Claw Foot Tub, Marble Floors & Floor To Ceiling Glass Shower
Extras
Backyard Oasis Prof. Landscaped, Hosts A Solda Built Saltwater Pool, 40' Deck & 6-Person Hot Tub, Absolute Perfection! Walk To Park/Playgrnd, Minutes To Orangeville. *See 3D Virtual Tour* Pls Inquire For Extensive Features & Upgrades List
Property Details
Facts for 17 Hayleyvale Road, Caledon
Status
Days on Market: 23
Last Status: Sold
Sold Date: Aug 16, 2019
Closed Date: Nov 07, 2019
Expiry Date: Apr 24, 2020
Sold Price: $985,000
Unavailable Date: Aug 16, 2019
Input Date: Jul 24, 2019
Prior LSC: Sold
Property
Status: Sale
Property Type: Detached
Style: Sidesplit 4
Size (sq ft): 2000
Area: Caledon
Community: Caledon Village
Availability Date: Tba
Inside
Bedrooms: 4
Bathrooms: 3
Kitchens: 1
Rooms: 9
Den/Family Room: No
Air Conditioning: Central Air
Fireplace: Yes
Laundry Level: Main
Central Vacuum: Y
Washrooms: 3
Building
Basement: Finished
Basement 2: Full
Heat Type: Forced Air
Heat Source: Gas
Exterior: Brick
Water Supply: Municipal
Special Designation: Unknown
Other Structures: Garden Shed
Parking
Driveway: Private
Garage Spaces: 2
Garage Type: Attached
Covered Parking Spaces: 6
Total Parking Spaces: 8
Fees
Tax Year: 2019
Tax Legal Description: Pcl 3-2, Sec 43M480, Lt3, Pl43M480
Taxes: $5,475
Highlights
Feature: Grnbelt/Cons
Feature: Library
Feature: Rec Centre
Feature: Skiing
Land
Cross Street: Hurontario St/Charle
Municipality District: Caledon
Fronting On: South
Pool: Inground
Sewer: Septic
Lot Depth: 193.44 Feet
Lot Frontage: 115.31 Feet
Additional Media
- Virtual Tour: https://unbranded.mediatours.ca/property/17-hayleyvale-road-caledon-village/
Rooms
Room details for 17 Hayleyvale Road, Caledon
| Type | Dimensions | Description |
|---|---|---|
| Kitchen Main | 2.94 x 5.01 | Heated Floor, Double Sink, W/O To Deck |
| Dining Main | 2.94 x 3.26 | Hardwood Floor, O/Looks Backyard, Open Concept |
| Living Main | 3.71 x 5.17 | Hardwood Floor, Bay Window, Open Concept |
| Family Main | 3.41 x 5.57 | Hardwood Floor, Gas Fireplace, W/O To Deck |
| Master Upper | 3.15 x 7.98 | Hardwood Floor, Double Closet, Closet Organizers |
| 2nd Br Upper | 2.71 x 2.70 | Hardwood Floor, O/Looks Frontyard |
| 3rd Br In Betwn | 3.36 x 3.94 | Hardwood Floor, Large Closet, Window |
| 4th Br In Betwn | 3.47 x 3.68 | Hardwood Floor, Large Closet, Window |
| Laundry In Betwn | 2.10 x 2.56 | Laminate, Stainless Steel Sink |
| Rec Lower | 6.45 x 6.29 | Laminate, Gas Fireplace, Combined Wi/Game |
| Games Lower | 3.07 x 4.24 | Laminate, Open Concept, Combined W/Rec |
| Other Lower | 2.13 x 3.03 | Laminate, Separate Rm, B/I Shelves |
| XXXXXXXX | XXX XX, XXXX |
XXXX XXX XXXX |
$XXX,XXX |
| XXX XX, XXXX |
XXXXXX XXX XXXX |
$XXX,XXX | |
| XXXXXXXX | XXX XX, XXXX |
XXXX XXX XXXX |
$X,XXX,XXX |
| XXX XX, XXXX |
XXXXXX XXX XXXX |
$XXX,XXX |
| XXXXXXXX XXXX | XXX XX, XXXX | $985,000 XXX XXXX |
| XXXXXXXX XXXXXX | XXX XX, XXXX | $999,000 XXX XXXX |
| XXXXXXXX XXXX | XXX XX, XXXX | $1,100,000 XXX XXXX |
| XXXXXXXX XXXXXX | XXX XX, XXXX | $847,000 XXX XXXX |

Alton Public School
Elementary: PublicBelfountain Public School
Elementary: PublicPrincess Margaret Public School
Elementary: PublicErin Public School
Elementary: PublicCaledon Central Public School
Elementary: PublicIsland Lake Public School
Elementary: PublicDufferin Centre for Continuing Education
Secondary: PublicActon District High School
Secondary: PublicErin District High School
Secondary: PublicRobert F Hall Catholic Secondary School
Secondary: CatholicWestside Secondary School
Secondary: PublicOrangeville District Secondary School
Secondary: Public

