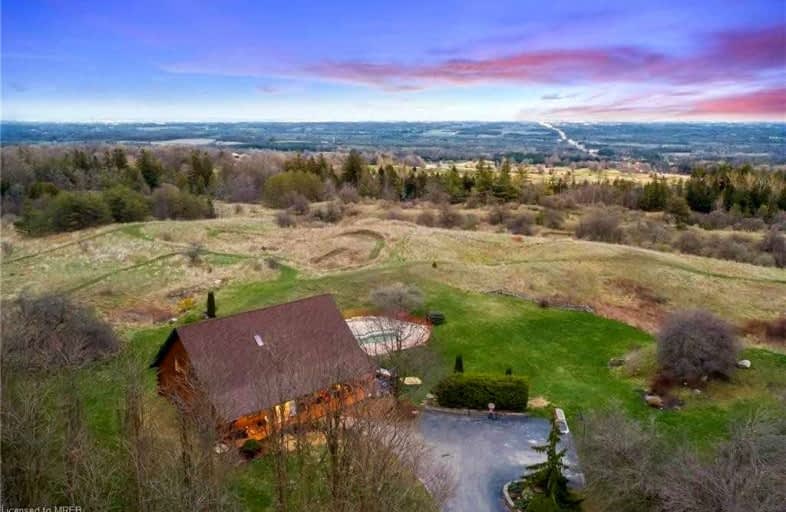Sold on Feb 10, 2022
Note: Property is not currently for sale or for rent.

-
Type: Detached
-
Style: 2 1/2 Storey
-
Lot Size: 1024.7 x 1610.2 Feet
-
Age: No Data
-
Taxes: $5,824 per year
-
Days on Site: 59 Days
-
Added: Dec 13, 2021 (1 month on market)
-
Updated:
-
Last Checked: 3 months ago
-
MLS®#: W5454870
-
Listed By: Re/max realty enterprises inc., brokerage
Toronto Skyline Views Across From The Famous Elton John House. Possibly The Best Lot In All Of Caledon. Attention To All Devils Pulpit Members, Developers & Custom Home Builders. This Is A Once In A Life Time Opportunity To Own Over 38 Acres On Top Of The Hill! Long Winding Driveway Passes Detached 3 Large Bay Garage & Leads To A Beautiful Custom Built Log Home W/Pool Overlooking Breathtaking View Of The To-Mississauga Sky Line, Lake Ont & Lush Valleys.
Extras
80Ft Phone Pole In Woods Cell Tower On Property Produces Approx $1700/Mon +10% Increase Every 5 Yrs, 16 Yrs Of 20 Left! Detached 3 Bay Garage.
Property Details
Facts for 17537 Hurontario Street, Caledon
Status
Days on Market: 59
Last Status: Sold
Sold Date: Feb 10, 2022
Closed Date: Mar 08, 2022
Expiry Date: May 13, 2022
Sold Price: $5,650,000
Unavailable Date: Feb 10, 2022
Input Date: Dec 13, 2021
Prior LSC: Listing with no contract changes
Property
Status: Sale
Property Type: Detached
Style: 2 1/2 Storey
Area: Caledon
Community: Caledon Village
Availability Date: Tba
Assessment Amount: $731,000
Assessment Year: 2021
Inside
Bedrooms: 4
Bathrooms: 3
Kitchens: 1
Rooms: 10
Den/Family Room: Yes
Air Conditioning: Central Air
Fireplace: No
Washrooms: 3
Building
Basement: Full
Basement 2: Part Fin
Heat Type: Forced Air
Heat Source: Gas
Exterior: Log
Water Supply: Well
Special Designation: Unknown
Parking
Driveway: Pvt Double
Garage Spaces: 4
Garage Type: Detached
Covered Parking Spaces: 6
Total Parking Spaces: 10
Fees
Tax Year: 2020
Tax Legal Description: Pt Lt 11 Con 1 Ehs Caledon Pt 1 & 2 43R15907 Excep
Taxes: $5,824
Land
Cross Street: Hurontario St & Esca
Municipality District: Caledon
Fronting On: East
Parcel Number: 142870377
Pool: Inground
Sewer: Septic
Lot Depth: 1610.2 Feet
Lot Frontage: 1024.7 Feet
Additional Media
- Virtual Tour: http://sites.elevatedphotos.ca/17537hurontariost/?mls
Rooms
Room details for 17537 Hurontario Street, Caledon
| Type | Dimensions | Description |
|---|---|---|
| Foyer Main | 1.83 x 5.79 | |
| Dining Main | 3.05 x 4.27 | |
| Living Main | 6.10 x 5.79 | |
| 2nd Br Main | 4.88 x 5.79 | |
| 3rd Br Main | 4.27 x 5.79 | |
| Family Lower | 6.71 x 14.63 | |
| Office Lower | 1.22 x 4.88 | |
| 4th Br Lower | 4.88 x 4.88 | |
| Br Upper | 3.66 x 11.60 |
| XXXXXXXX | XXX XX, XXXX |
XXXX XXX XXXX |
$X,XXX,XXX |
| XXX XX, XXXX |
XXXXXX XXX XXXX |
$X,XXX,XXX | |
| XXXXXXXX | XXX XX, XXXX |
XXXXXXX XXX XXXX |
|
| XXX XX, XXXX |
XXXXXX XXX XXXX |
$X,XXX,XXX |
| XXXXXXXX XXXX | XXX XX, XXXX | $5,650,000 XXX XXXX |
| XXXXXXXX XXXXXX | XXX XX, XXXX | $5,950,000 XXX XXXX |
| XXXXXXXX XXXXXXX | XXX XX, XXXX | XXX XXXX |
| XXXXXXXX XXXXXX | XXX XX, XXXX | $4,999,900 XXX XXXX |

Alton Public School
Elementary: PublicBelfountain Public School
Elementary: PublicCaledon East Public School
Elementary: PublicErin Public School
Elementary: PublicCaledon Central Public School
Elementary: PublicSt Cornelius School
Elementary: CatholicDufferin Centre for Continuing Education
Secondary: PublicErin District High School
Secondary: PublicRobert F Hall Catholic Secondary School
Secondary: CatholicWestside Secondary School
Secondary: PublicOrangeville District Secondary School
Secondary: PublicGeorgetown District High School
Secondary: Public

