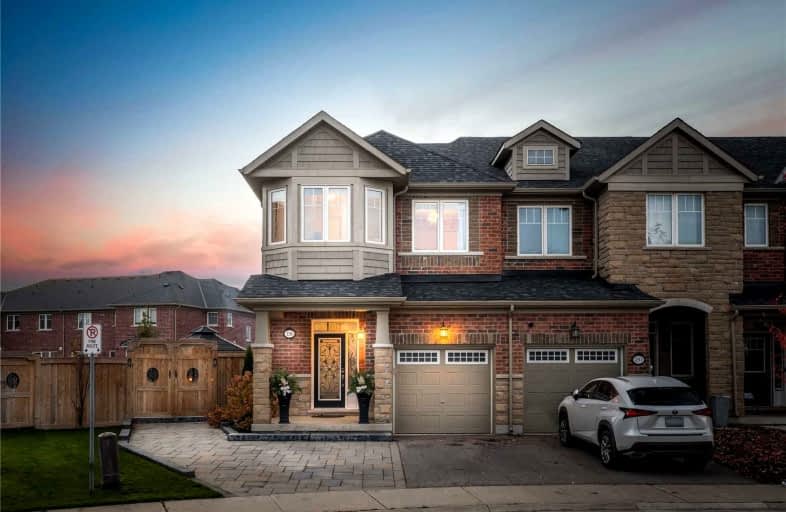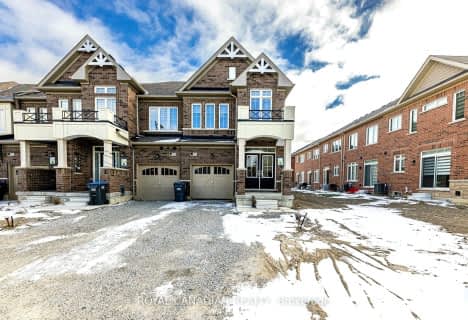
ÉÉC Saint-Jean-Bosco
Elementary: Catholic
1.34 km
Tony Pontes (Elementary)
Elementary: Public
1.06 km
Sacred Heart Separate School
Elementary: Catholic
3.78 km
St Stephen Separate School
Elementary: Catholic
3.84 km
St Rita Elementary School
Elementary: Catholic
2.74 km
SouthFields Village (Elementary)
Elementary: Public
0.71 km
Parkholme School
Secondary: Public
6.80 km
Harold M. Brathwaite Secondary School
Secondary: Public
4.99 km
Heart Lake Secondary School
Secondary: Public
5.78 km
Louise Arbour Secondary School
Secondary: Public
4.62 km
St Marguerite d'Youville Secondary School
Secondary: Catholic
4.11 km
Mayfield Secondary School
Secondary: Public
3.69 km








