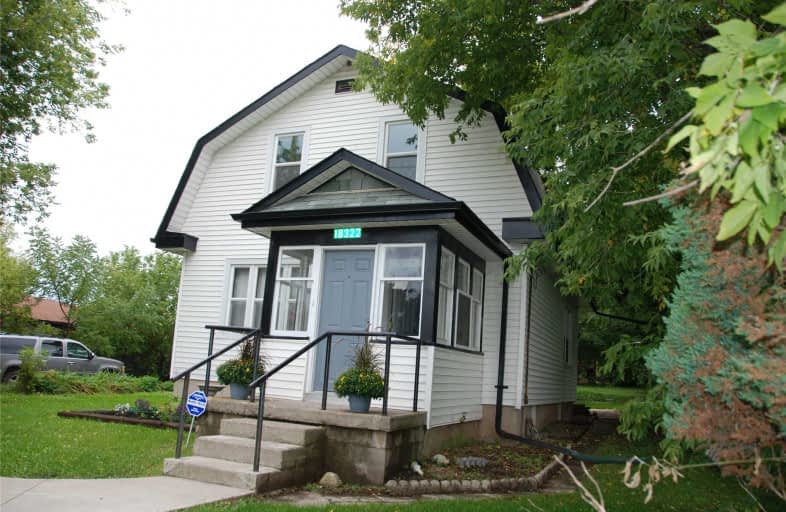Sold on Feb 04, 2019
Note: Property is not currently for sale or for rent.

-
Type: Detached
-
Style: 2-Storey
-
Lot Size: 54 x 164 Feet
-
Age: 51-99 years
-
Taxes: $2,655 per year
-
Days on Site: 27 Days
-
Added: Jan 08, 2019 (3 weeks on market)
-
Updated:
-
Last Checked: 3 months ago
-
MLS®#: W4332158
-
Listed By: Coldwell banker fieldstone realty, brokerage
Older Detached 3 Bdrm, 1 Bath Home In The Heart Of Caledon With A Good Sized Yard. Some Hardwood Flooring An Wood Trim Throughout. An Enclosed Front Porch Provides A Sheltered Entrance To The Home, While A Mudroom In The Back Has Access To The Yard. Formal Living Room Opens To An Eat-In Kitchen. Many Windows And The Airy Space Allow The Natural Light To Flow Through These Two Rooms. Master Bedroom Is A Generous Size For An Older Home.
Extras
Exterior Doors And Most Windows Replaced In 2008. Roof Was Re Shingled By Previous Owner. Newer Concrete Walkway Leading To Enclosed Front Porch .
Property Details
Facts for 18322 Hurontario Street, Caledon
Status
Days on Market: 27
Last Status: Sold
Sold Date: Feb 04, 2019
Closed Date: Mar 06, 2019
Expiry Date: Mar 29, 2019
Sold Price: $450,000
Unavailable Date: Feb 04, 2019
Input Date: Jan 08, 2019
Property
Status: Sale
Property Type: Detached
Style: 2-Storey
Age: 51-99
Area: Caledon
Community: Caledon Village
Availability Date: Immediate
Inside
Bedrooms: 3
Bathrooms: 1
Kitchens: 1
Rooms: 7
Den/Family Room: No
Air Conditioning: None
Fireplace: No
Washrooms: 1
Building
Basement: Full
Basement 2: Unfinished
Heat Type: Forced Air
Heat Source: Oil
Exterior: Alum Siding
Water Supply: Municipal
Special Designation: Unknown
Parking
Driveway: Other
Garage Type: None
Covered Parking Spaces: 2
Fees
Tax Year: 2018
Tax Legal Description: Pt Lt 10 Blk 2 Pl Cal3 Caledon As In R0437129; Cal
Taxes: $2,655
Land
Cross Street: Hurontario & Charles
Municipality District: Caledon
Fronting On: West
Pool: None
Sewer: Septic
Lot Depth: 164 Feet
Lot Frontage: 54 Feet
Lot Irregularities: Wider @ Back, Long On
Rooms
Room details for 18322 Hurontario Street, Caledon
| Type | Dimensions | Description |
|---|---|---|
| Kitchen Main | 3.25 x 3.81 | Window, Eat-In Kitchen, Linoleum |
| Living Main | 3.83 x 3.66 | Window, Wood Trim, Laminate |
| Utility Main | 2.90 x 3.68 | Window, Linoleum |
| Mudroom Main | 2.87 x 3.50 | Window, W/O To Yard |
| Master 2nd | 3.15 x 5.10 | Irregular Rm, Closet, Hardwood Floor |
| 2nd Br 2nd | 2.16 x 3.02 | Window, Closet, Hardwood Floor |
| 3rd Br 2nd | 2.90 x 3.02 | Window, Closet, Broadloom |
| XXXXXXXX | XXX XX, XXXX |
XXXX XXX XXXX |
$XXX,XXX |
| XXX XX, XXXX |
XXXXXX XXX XXXX |
$XXX,XXX | |
| XXXXXXXX | XXX XX, XXXX |
XXXXXXX XXX XXXX |
|
| XXX XX, XXXX |
XXXXXX XXX XXXX |
$XXX,XXX |
| XXXXXXXX XXXX | XXX XX, XXXX | $450,000 XXX XXXX |
| XXXXXXXX XXXXXX | XXX XX, XXXX | $499,000 XXX XXXX |
| XXXXXXXX XXXXXXX | XXX XX, XXXX | XXX XXXX |
| XXXXXXXX XXXXXX | XXX XX, XXXX | $499,000 XXX XXXX |

Alton Public School
Elementary: PublicBelfountain Public School
Elementary: PublicPrincess Margaret Public School
Elementary: PublicErin Public School
Elementary: PublicCaledon Central Public School
Elementary: PublicIsland Lake Public School
Elementary: PublicDufferin Centre for Continuing Education
Secondary: PublicActon District High School
Secondary: PublicErin District High School
Secondary: PublicRobert F Hall Catholic Secondary School
Secondary: CatholicWestside Secondary School
Secondary: PublicOrangeville District Secondary School
Secondary: Public

