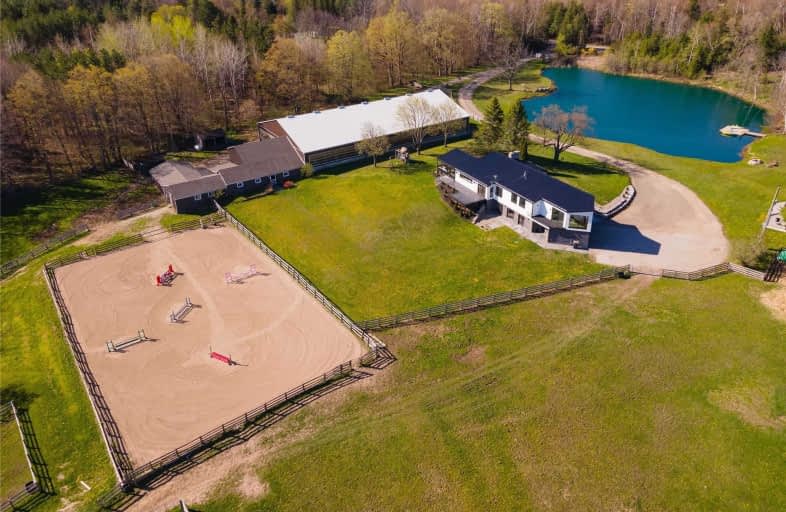Sold on Jun 09, 2021
Note: Property is not currently for sale or for rent.

-
Type: Detached
-
Style: Sidesplit 3
-
Size: 3500 sqft
-
Lot Size: 25 x 0 Acres
-
Age: 31-50 years
-
Taxes: $9,584 per year
-
Days on Site: 27 Days
-
Added: May 13, 2021 (3 weeks on market)
-
Updated:
-
Last Checked: 3 months ago
-
MLS®#: W5233130
-
Listed By: Sotheby`s international realty canada, brokerage
If You Love Horses And Beautiful Vistas, This Modern Farmhouse, On Highly Sought After Heart Lake Road, Has 25 Acres For You To Enjoy The Great Outdoors. A Quaint Barn With 11 Stalls For Your Horses, A Pond To Enjoy Kayaking With Your Family, Wooded Trails And An Interior Arena That Offers So Many Recreational Possibilities Including A Sports Court. Completely Renovated; Move In This Summer. Open Concept Design For Casual Living And Entertaining.
Extras
Minutes To Hwy 10 For Superb Access To The City. Daily Errands Are Only 10 Minutes Away In Orangeville. Have You Thought Of Having A Horse Or Two? Or Renting Out The Barn And Indoor Arena? Escape To Zen, Tranquility, Calm, And Paradise.
Property Details
Facts for 18603 Heart Lake Road, Caledon
Status
Days on Market: 27
Last Status: Sold
Sold Date: Jun 09, 2021
Closed Date: Sep 29, 2021
Expiry Date: Aug 31, 2021
Sold Price: $3,430,000
Unavailable Date: Jun 09, 2021
Input Date: May 13, 2021
Property
Status: Sale
Property Type: Detached
Style: Sidesplit 3
Size (sq ft): 3500
Age: 31-50
Area: Caledon
Community: Rural Caledon
Availability Date: Summer
Inside
Bedrooms: 4
Bathrooms: 4
Kitchens: 1
Rooms: 10
Den/Family Room: Yes
Air Conditioning: Central Air
Fireplace: Yes
Laundry Level: Lower
Central Vacuum: Y
Washrooms: 4
Utilities
Electricity: Yes
Gas: No
Cable: No
Telephone: Yes
Building
Basement: Fin W/O
Basement 2: Sep Entrance
Heat Type: Forced Air
Heat Source: Propane
Exterior: Brick
Exterior: Stucco/Plaster
Elevator: N
UFFI: No
Water Supply Type: Drilled Well
Water Supply: Well
Special Designation: Unknown
Other Structures: Barn
Other Structures: Indoor Arena
Retirement: N
Parking
Driveway: Private
Garage Spaces: 3
Garage Type: Built-In
Covered Parking Spaces: 20
Total Parking Spaces: 23
Fees
Tax Year: 2020
Tax Legal Description: Pt Lot 17 Con 3 Ehs Caledon Pt 1 Rp43R8454
Taxes: $9,584
Highlights
Feature: Electric Car
Feature: Lake/Pond
Feature: Rolling
Feature: School
Feature: Skiing
Feature: Wooded/Treed
Land
Cross Street: Charleston & Huronta
Municipality District: Caledon
Fronting On: East
Pool: None
Sewer: Septic
Lot Frontage: 25 Acres
Lot Irregularities: Irregular In Shape
Zoning: Rural A2; Enviro
Farm: Horse
Waterfront: Direct
Rooms
Room details for 18603 Heart Lake Road, Caledon
| Type | Dimensions | Description |
|---|---|---|
| Great Rm Main | 6.30 x 6.43 | W/O To Deck, Gas Fireplace, Vaulted Ceiling |
| Dining Main | 3.86 x 5.11 | Open Concept, Wood Floor, Large Window |
| Kitchen Main | 4.17 x 6.32 | Breakfast Bar, Quartz Counter, Stainless Steel Appl |
| Office Main | 2.11 x 4.01 | W/O To Yard, Wood Floor, Recessed Lights |
| Master Main | 4.60 x 5.89 | 5 Pc Ensuite, W/I Closet, W/O To Balcony |
| 2nd Br Main | 3.30 x 4.32 | Double Closet, Large Window, Wood Floor |
| 3rd Br Main | 3.30 x 4.27 | Double Closet, Large Window, Wood Floor |
| 4th Br Main | 3.56 x 5.26 | Double Closet, Large Window, Wood Floor |
| Sunroom Main | 4.29 x 6.12 | W/O To Deck, O/Looks Backyard, Wood Floor |
| Family Ground | 6.10 x 9.17 | 3 Pc Bath, W/O To Patio, Recessed Lights |
| Exercise Ground | 4.01 x 4.57 | Wood Floor, Window, Recessed Lights |
| Laundry Ground | 3.71 x 4.72 | W/O To Garden, Laundry Sink, Quartz Counter |
| XXXXXXXX | XXX XX, XXXX |
XXXX XXX XXXX |
$X,XXX,XXX |
| XXX XX, XXXX |
XXXXXX XXX XXXX |
$X,XXX,XXX | |
| XXXXXXXX | XXX XX, XXXX |
XXXXXXX XXX XXXX |
|
| XXX XX, XXXX |
XXXXXX XXX XXXX |
$X,XXX,XXX | |
| XXXXXXXX | XXX XX, XXXX |
XXXXXXX XXX XXXX |
|
| XXX XX, XXXX |
XXXXXX XXX XXXX |
$X,XXX,XXX | |
| XXXXXXXX | XXX XX, XXXX |
XXXX XXX XXXX |
$X,XXX,XXX |
| XXX XX, XXXX |
XXXXXX XXX XXXX |
$X,XXX,XXX |
| XXXXXXXX XXXX | XXX XX, XXXX | $3,430,000 XXX XXXX |
| XXXXXXXX XXXXXX | XXX XX, XXXX | $3,440,000 XXX XXXX |
| XXXXXXXX XXXXXXX | XXX XX, XXXX | XXX XXXX |
| XXXXXXXX XXXXXX | XXX XX, XXXX | $3,595,000 XXX XXXX |
| XXXXXXXX XXXXXXX | XXX XX, XXXX | XXX XXXX |
| XXXXXXXX XXXXXX | XXX XX, XXXX | $3,950,000 XXX XXXX |
| XXXXXXXX XXXX | XXX XX, XXXX | $1,200,000 XXX XXXX |
| XXXXXXXX XXXXXX | XXX XX, XXXX | $1,449,000 XXX XXXX |

Alton Public School
Elementary: PublicBelfountain Public School
Elementary: PublicPrincess Margaret Public School
Elementary: PublicCaledon Central Public School
Elementary: PublicIsland Lake Public School
Elementary: PublicSt Cornelius School
Elementary: CatholicDufferin Centre for Continuing Education
Secondary: PublicErin District High School
Secondary: PublicRobert F Hall Catholic Secondary School
Secondary: CatholicWestside Secondary School
Secondary: PublicOrangeville District Secondary School
Secondary: PublicMayfield Secondary School
Secondary: Public

