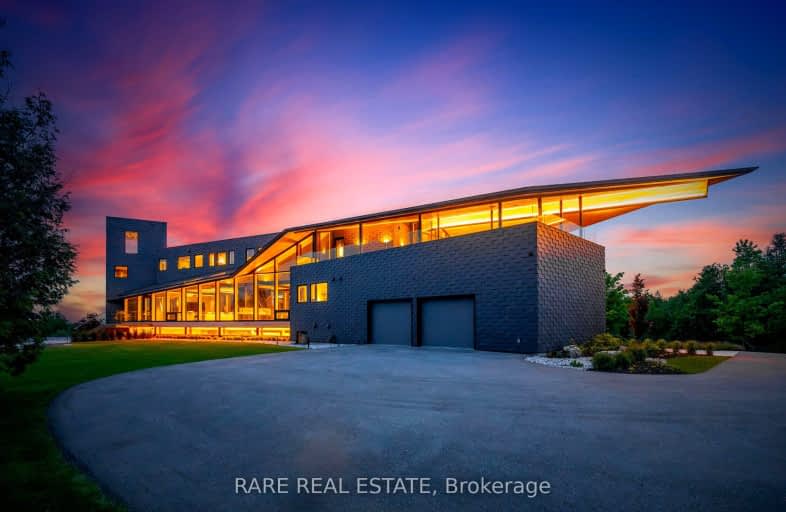Car-Dependent
- Almost all errands require a car.
Somewhat Bikeable
- Most errands require a car.

Alton Public School
Elementary: PublicBelfountain Public School
Elementary: PublicPrincess Margaret Public School
Elementary: PublicCaledon Central Public School
Elementary: PublicIsland Lake Public School
Elementary: PublicSt Cornelius School
Elementary: CatholicDufferin Centre for Continuing Education
Secondary: PublicErin District High School
Secondary: PublicSt Thomas Aquinas Catholic Secondary School
Secondary: CatholicRobert F Hall Catholic Secondary School
Secondary: CatholicWestside Secondary School
Secondary: PublicOrangeville District Secondary School
Secondary: Public-
The James Mccarty Pub
16832-16998 Airport Road, Caledon, ON L7C 2W9 8.04km -
Greystones Restaurant & Lounge
63 Broadway, Orangeville, ON L9W 1J8 9.41km -
Barley Vine Rail
35 Armstrong Street, Orangeville, ON L9W 3H6 9.45km
-
McDonald's
18423 Hurontario Street, Caledon, ON L7K 0Y4 3km -
Tim Hortons
18372 Hurontario Street, Caledon Village, ON L7K 0Y4 3.16km -
Starbucks
19854 Airport Road, Caledon, ON L7K 0A1 6.65km
-
GoodLife Fitness
50 Fourth Ave, Zehr's Plaza, Orangeville, ON L9W 4P1 9.81km -
Goodlife Fitness
11765 Bramalea Road, Brampton, ON L6R 20.94km -
Kingdom of Iron
14 McEwan Drive W, Unit 4, Bolton, ON L7E 1H1 21.69km
-
Rolling Hills Pharmacy
140 Rolling Hills Drive, Orangeville, ON L9W 4X8 7.89km -
IDA Headwaters Pharmacy
170 Lakeview Court, Orangeville, ON L9W 5J7 8.88km -
Zehrs
50 4th Avenue, Orangeville, ON L9W 1L0 9.57km
-
Inaka Sushi
18492 Hurontario St, Caledon, ON L7K 0X8 3.02km -
McDonald's
18423 Hurontario Street, Caledon, ON L7K 0Y4 3km -
Dolce Family Ristorante
18371 Hurontario Street, Caledon Village, ON L7K 0X7 3.08km
-
Orangeville Mall
150 First Street, Orangeville, ON L9W 3T7 10.6km -
Trinity Common Mall
210 Great Lakes Drive, Brampton, ON L6R 2K7 24.57km -
Halton Hills Shopping Centre
235 Guelph Street, Halton Hills, ON L7G 4A8 27.26km
-
Zehrs
50 4th Avenue, Orangeville, ON L9W 1L0 9.57km -
FreshCo
286 Broadway, Orangeville, ON L9W 1L2 10.36km -
Harmony Whole Foods Market
163 First St, Unit A, Orangeville, ON L9W 3J8 10.57km
-
Hockley General Store and Restaurant
994227 Mono Adjala Townline, Mono, ON L9W 2Z2 15.02km -
LCBO
170 Sandalwood Pky E, Brampton, ON L6Z 1Y5 23.37km -
LCBO
31 Worthington Avenue, Brampton, ON L7A 2Y7 26.43km
-
The Fireside Group
71 Adesso Drive, Unit 2, Vaughan, ON L4K 3C7 38.69km -
Peel Heating & Air Conditioning
3615 Laird Road, Units 19-20, Mississauga, ON L5L 5Z8 46.54km -
Toronto Home Comfort
2300 Lawrence Avenue E, Unit 31, Toronto, ON M1P 2R2 58.69km
-
Landmark Cinemas 7 Bolton
194 McEwan Drive E, Caledon, ON L7E 4E5 22.27km -
SilverCity Brampton Cinemas
50 Great Lakes Drive, Brampton, ON L6R 2K7 24.37km -
Rose Theatre Brampton
1 Theatre Lane, Brampton, ON L6V 0A3 28.55km
-
Orangeville Public Library
1 Mill Street, Orangeville, ON L9W 2M2 9.64km -
Caledon Public Library
150 Queen Street S, Bolton, ON L7E 1E3 20.04km -
Brampton Library, Springdale Branch
10705 Bramalea Rd, Brampton, ON L6R 0C1 22.81km
-
Headwaters Health Care Centre
100 Rolling Hills Drive, Orangeville, ON L9W 4X9 8.01km -
5th avenue walk-in clinic and family practice
50 Rolling Hills Drive, Unit 5, Orangeville, ON L9W 4W2 8.13km -
Headwaters Walk In Clinic
170 Lakeview Court, Unit 2, Orangeville, ON L9W 4P2 8.9km


