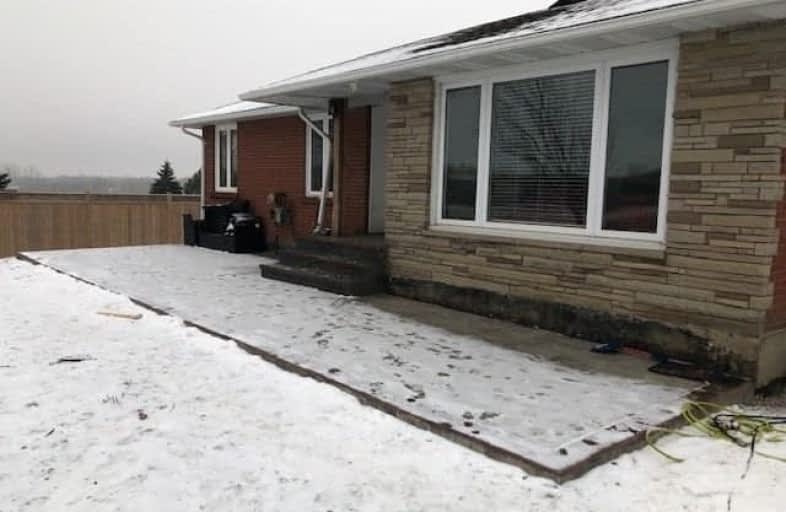Sold on Dec 21, 2018
Note: Property is not currently for sale or for rent.

-
Type: Detached
-
Style: Bungalow
-
Size: 1100 sqft
-
Lot Size: 115 x 151 Feet
-
Age: No Data
-
Taxes: $4,250 per year
-
Days on Site: 17 Days
-
Added: Dec 04, 2018 (2 weeks on market)
-
Updated:
-
Last Checked: 2 months ago
-
MLS®#: W4316753
-
Listed By: Re/max condos plus corporation, brokerage
Location Location! Hwy 10 And Hwy 24 On A Mature Neatly Manicured 115 X 151 Ft Lot This Rock Solid 3 Bdrm Ranch Bungalow Offers An Open Entry That Leads Into The Cottage Style Living Room W/Wall To Wall Picture Window And Stately Brick Fireplace Complete With Insert. Formal Dining Room Is Combined W/ Lr Featuring A Unique Custom Built-In Curio Cabinet. The Cozy Country Kitchen Has An Abundance Of Cupboard Space Perfect For Family Or Home Based Business.
Property Details
Facts for 18796 Hurontario Street, Caledon
Status
Days on Market: 17
Last Status: Sold
Sold Date: Dec 21, 2018
Closed Date: Jan 17, 2019
Expiry Date: Apr 30, 2019
Sold Price: $577,500
Unavailable Date: Dec 21, 2018
Input Date: Dec 04, 2018
Property
Status: Sale
Property Type: Detached
Style: Bungalow
Size (sq ft): 1100
Area: Caledon
Community: Rural Caledon
Availability Date: Tba
Inside
Bedrooms: 3
Bathrooms: 1
Kitchens: 1
Rooms: 6
Den/Family Room: No
Air Conditioning: Central Air
Fireplace: Yes
Laundry Level: Lower
Washrooms: 1
Building
Basement: Part Fin
Basement 2: Sep Entrance
Heat Type: Forced Air
Heat Source: Gas
Exterior: Brick
Exterior: Stone
Elevator: N
Water Supply: Well
Special Designation: Unknown
Retirement: N
Parking
Driveway: Pvt Double
Garage Spaces: 2
Garage Type: Attached
Covered Parking Spaces: 10
Fees
Tax Year: 2018
Tax Legal Description: Con 1 Whs Pt Lot 17
Taxes: $4,250
Highlights
Feature: Clear View
Feature: Golf
Feature: Level
Feature: Place Of Worship
Feature: School
Feature: Wooded/Treed
Land
Cross Street: Just North Of Hwy 24
Municipality District: Caledon
Fronting On: West
Pool: None
Sewer: Septic
Lot Depth: 151 Feet
Lot Frontage: 115 Feet
Lot Irregularities: Nicely Landscaped Mat
Zoning: Immaculate Home
Rooms
Room details for 18796 Hurontario Street, Caledon
| Type | Dimensions | Description |
|---|---|---|
| Living Ground | 4.29 x 4.67 | Picture Window, Open Concept, Brick Fireplace |
| Dining Ground | 2.47 x 3.00 | Formal Rm, Picture Window, B/I Shelves |
| Kitchen Ground | 2.64 x 3.45 | Ceramic Back Splas, B/I Dishwasher, Pantry |
| Master Ground | 3.43 x 3.45 | Broadloom, Crown Moulding, Large Closet |
| 2nd Br Ground | 3.08 x 3.43 | Crown Moulding, Picture Window, Large Closet |
| 3rd Br Ground | 2.31 x 3.08 | Broadloom, B/I Shelves, Large Closet |
| Rec Bsmt | 3.03 x 3.65 | Vinyl Floor, Wet Bar, Pot Lights |
| Games Bsmt | 3.35 x 4.60 | Vinyl Floor, Open Concept, Above Grade Window |
| Sunroom Ground | 2.78 x 3.96 | Ceiling Fan, Greenhouse Window, Access To Garage |
| XXXXXXXX | XXX XX, XXXX |
XXXX XXX XXXX |
$XXX,XXX |
| XXX XX, XXXX |
XXXXXX XXX XXXX |
$XXX,XXX | |
| XXXXXXXX | XXX XX, XXXX |
XXXXXXX XXX XXXX |
|
| XXX XX, XXXX |
XXXXXX XXX XXXX |
$XXX,XXX | |
| XXXXXXXX | XXX XX, XXXX |
XXXXXXX XXX XXXX |
|
| XXX XX, XXXX |
XXXXXX XXX XXXX |
$XXX,XXX | |
| XXXXXXXX | XXX XX, XXXX |
XXXXXXX XXX XXXX |
|
| XXX XX, XXXX |
XXXXXX XXX XXXX |
$XXX,XXX | |
| XXXXXXXX | XXX XX, XXXX |
XXXXXXX XXX XXXX |
|
| XXX XX, XXXX |
XXXXXX XXX XXXX |
$XXX,XXX | |
| XXXXXXXX | XXX XX, XXXX |
XXXX XXX XXXX |
$XXX,XXX |
| XXX XX, XXXX |
XXXXXX XXX XXXX |
$XXX,XXX |
| XXXXXXXX XXXX | XXX XX, XXXX | $722,000 XXX XXXX |
| XXXXXXXX XXXXXX | XXX XX, XXXX | $749,000 XXX XXXX |
| XXXXXXXX XXXXXXX | XXX XX, XXXX | XXX XXXX |
| XXXXXXXX XXXXXX | XXX XX, XXXX | $749,000 XXX XXXX |
| XXXXXXXX XXXXXXX | XXX XX, XXXX | XXX XXXX |
| XXXXXXXX XXXXXX | XXX XX, XXXX | $759,000 XXX XXXX |
| XXXXXXXX XXXXXXX | XXX XX, XXXX | XXX XXXX |
| XXXXXXXX XXXXXX | XXX XX, XXXX | $697,000 XXX XXXX |
| XXXXXXXX XXXXXXX | XXX XX, XXXX | XXX XXXX |
| XXXXXXXX XXXXXX | XXX XX, XXXX | $799,000 XXX XXXX |
| XXXXXXXX XXXX | XXX XX, XXXX | $577,500 XXX XXXX |
| XXXXXXXX XXXXXX | XXX XX, XXXX | $549,000 XXX XXXX |

Alton Public School
Elementary: PublicBelfountain Public School
Elementary: PublicPrincess Margaret Public School
Elementary: PublicParkinson Centennial School
Elementary: PublicCaledon Central Public School
Elementary: PublicIsland Lake Public School
Elementary: PublicDufferin Centre for Continuing Education
Secondary: PublicActon District High School
Secondary: PublicErin District High School
Secondary: PublicRobert F Hall Catholic Secondary School
Secondary: CatholicWestside Secondary School
Secondary: PublicOrangeville District Secondary School
Secondary: Public

