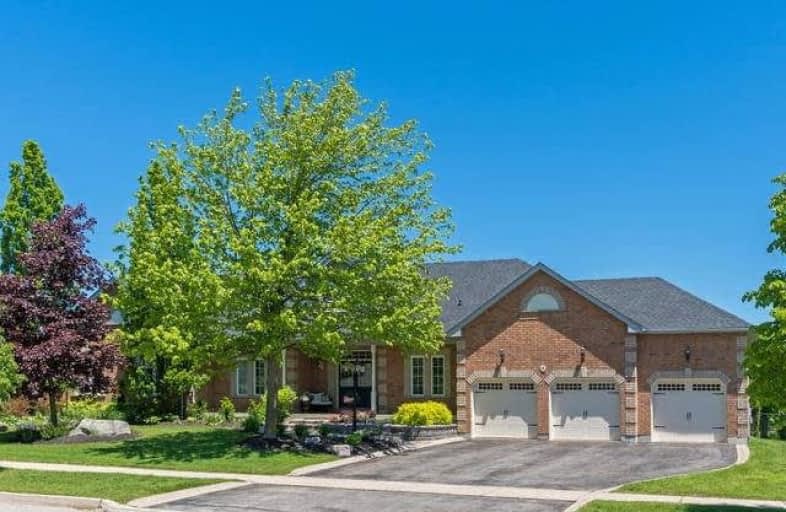Sold on Jul 11, 2017
Note: Property is not currently for sale or for rent.

-
Type: Detached
-
Style: Bungalow
-
Lot Size: 124.57 x 263.98 Feet
-
Age: 16-30 years
-
Taxes: $6,542 per year
-
Days on Site: 33 Days
-
Added: Sep 07, 2019 (1 month on market)
-
Updated:
-
Last Checked: 3 months ago
-
MLS®#: W3834056
-
Listed By: Jn asensio realty inc., brokerage
Absolutely Beautiful 2486 Square Foot 4+2 Bedroom Bungalow With Huge Finished Basement For Roughly 5000 Square Feet Of Living Space! Over $100,000 In Extensive Landscaping With Mature Trees! Located In A Little Enclave Of Only 55 Executive Styled Homes In One Of Caledon's Most Sought After Areas. The Large, Private Backyard With Stunning Views Features A 36X20 Salt-Water In Ground Pool And 3 Tier Party Size Deck With Built-In Hot Tub.
Extras
Located On A Quiet, Family Friendly Street Near Parks And Schools. 30Yr Shingles (2016), Pool Liner & Pump (2016), Pool Heater (2015). In Ground Sprinkler System And Hot Tub As Is.
Property Details
Facts for 19 Giles Road, Caledon
Status
Days on Market: 33
Last Status: Sold
Sold Date: Jul 11, 2017
Closed Date: Sep 28, 2017
Expiry Date: Aug 20, 2017
Sold Price: $1,220,000
Unavailable Date: Jul 11, 2017
Input Date: Jun 08, 2017
Property
Status: Sale
Property Type: Detached
Style: Bungalow
Age: 16-30
Area: Caledon
Community: Caledon Village
Availability Date: Tbd
Inside
Bedrooms: 4
Bedrooms Plus: 2
Bathrooms: 4
Kitchens: 1
Rooms: 10
Den/Family Room: Yes
Air Conditioning: Central Air
Fireplace: Yes
Laundry Level: Main
Central Vacuum: Y
Washrooms: 4
Building
Basement: Finished
Heat Type: Forced Air
Heat Source: Gas
Exterior: Brick
Water Supply: Municipal
Special Designation: Unknown
Parking
Driveway: Private
Garage Spaces: 3
Garage Type: Attached
Covered Parking Spaces: 6
Total Parking Spaces: 9
Fees
Tax Year: 2016
Tax Legal Description: Plan M1196 Lot 14
Taxes: $6,542
Land
Cross Street: Charleston/Kennedy
Municipality District: Caledon
Fronting On: East
Pool: Inground
Sewer: Septic
Lot Depth: 263.98 Feet
Lot Frontage: 124.57 Feet
Additional Media
- Virtual Tour: http://tours.virtualgta.com/787829?idx=1
Rooms
Room details for 19 Giles Road, Caledon
| Type | Dimensions | Description |
|---|---|---|
| Kitchen Ground | 3.67 x 4.88 | Ceramic Floor, Centre Island, O/Looks Backyard |
| Breakfast Ground | 2.74 x 4.88 | Ceramic Floor, Family Size Kitchen, W/O To Deck |
| Living Ground | 3.74 x 4.58 | Hardwood Floor, Sunken Room, Open Concept |
| Dining Ground | 3.70 x 4.58 | Hardwood Floor, Sunken Room, O/Looks Backyard |
| Family Ground | 3.67 x 4.82 | Hardwood Floor, Sunken Room, O/Looks Backyard |
| Laundry Ground | 1.95 x 3.36 | Ceramic Floor, Access To Garage, B/I Shelves |
| Master Ground | 3.67 x 5.79 | Hardwood Floor, W/I Closet, 5 Pc Ensuite |
| 2nd Br Ground | 3.67 x 3.67 | Hardwood Floor, W/I Closet, Window |
| 3rd Br Ground | 3.05 x 3.36 | Hardwood Floor, Closet, Window |
| 4th Br Ground | 2.82 x 3.36 | Hardwood Floor, French Doors, Window |
| Rec Lower | 6.45 x 6.45 | Broadloom, Open Concept, 3 Pc Bath |
| Games Lower | 5.03 x 6.55 | Broadloom, Open Concept, Pot Lights |
| XXXXXXXX | XXX XX, XXXX |
XXXX XXX XXXX |
$X,XXX,XXX |
| XXX XX, XXXX |
XXXXXX XXX XXXX |
$X,XXX,XXX |
| XXXXXXXX XXXX | XXX XX, XXXX | $1,220,000 XXX XXXX |
| XXXXXXXX XXXXXX | XXX XX, XXXX | $1,259,000 XXX XXXX |

Alton Public School
Elementary: PublicBelfountain Public School
Elementary: PublicPrincess Margaret Public School
Elementary: PublicCaledon Central Public School
Elementary: PublicIsland Lake Public School
Elementary: PublicSt Cornelius School
Elementary: CatholicDufferin Centre for Continuing Education
Secondary: PublicErin District High School
Secondary: PublicRobert F Hall Catholic Secondary School
Secondary: CatholicWestside Secondary School
Secondary: PublicOrangeville District Secondary School
Secondary: PublicMayfield Secondary School
Secondary: Public- 4 bath
- 4 bed
- 2000 sqft
1614 Sumach Road, Caledon, Ontario • L7K 1B6 • Caledon Village



