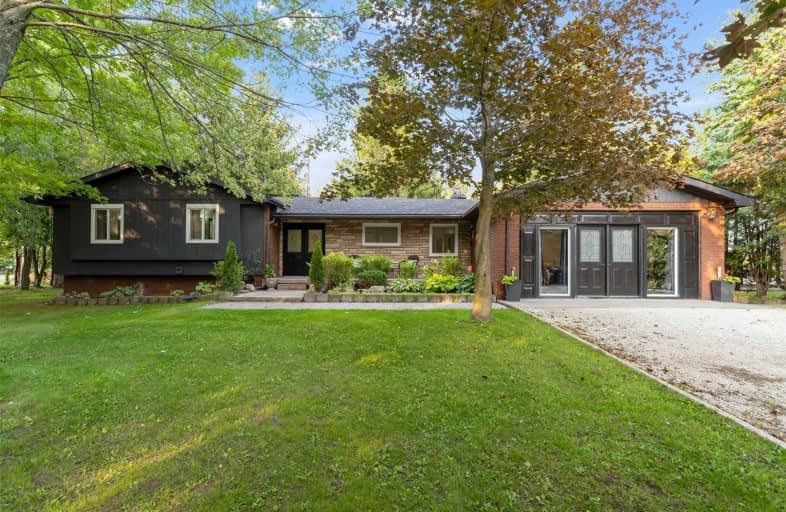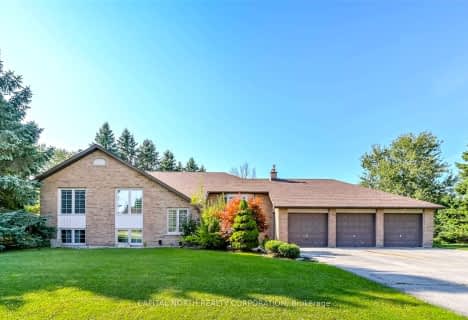Sold on Nov 26, 2020
Note: Property is not currently for sale or for rent.

-
Type: Detached
-
Style: Bungalow
-
Size: 2500 sqft
-
Lot Size: 150 x 292.97 Feet
-
Age: 31-50 years
-
Taxes: $4,892 per year
-
Days on Site: 69 Days
-
Added: Sep 18, 2020 (2 months on market)
-
Updated:
-
Last Checked: 3 months ago
-
MLS®#: W4918010
-
Listed By: Re/max real estate centre inc., brokerage
Nestled In A Beautiful Tree Lined Property, This Home Will Not Disappoint. Much Desired Location Minutes To Orangeville And Easy Access To The 410, This 3 + 2 Br Bungalow Awaits Your Family. A Truly Move In Ready Multi- Generational Home. Long List Of Updates Include Septic, Furnace, A/C, Roof, Windows, Kitchen, & Hwd Flooring. Spacious Main Floor Boasts Lr, Dr, K, & Fr. Impeccably Finished With Crown Molding Throughout And Fresh Paint.
Extras
The Sep Entrance Leads To A Sprawling 2 Br Bsmt Apmt Perfect For In Laws Or For Income. Air Ex/Hepa Sys. Paved Access And Close To Golf, Skiing, And Schools. Garage Has Been Converted To Rec Space & Can Easily Be Converted Back To Garage.
Property Details
Facts for 19175 Kennedy Road, Caledon
Status
Days on Market: 69
Last Status: Sold
Sold Date: Nov 26, 2020
Closed Date: Mar 18, 2021
Expiry Date: Jan 18, 2021
Sold Price: $1,190,000
Unavailable Date: Nov 26, 2020
Input Date: Sep 18, 2020
Property
Status: Sale
Property Type: Detached
Style: Bungalow
Size (sq ft): 2500
Age: 31-50
Area: Caledon
Community: Rural Caledon
Availability Date: Tbd
Inside
Bedrooms: 3
Bedrooms Plus: 2
Bathrooms: 4
Kitchens: 1
Kitchens Plus: 1
Rooms: 8
Den/Family Room: Yes
Air Conditioning: Central Air
Fireplace: Yes
Laundry Level: Lower
Washrooms: 4
Utilities
Electricity: Yes
Gas: No
Telephone: Yes
Building
Basement: Finished
Basement 2: Sep Entrance
Heat Type: Forced Air
Heat Source: Propane
Exterior: Board/Batten
Exterior: Brick
Elevator: N
UFFI: No
Water Supply Type: Drilled Well
Water Supply: Well
Special Designation: Unknown
Other Structures: Garden Shed
Parking
Driveway: Private
Garage Spaces: 2
Garage Type: Other
Covered Parking Spaces: 8
Total Parking Spaces: 8
Fees
Tax Year: 2020
Tax Legal Description: Pt Lt 19 Con2 Ehs Caledon Pt 2 43R3172
Taxes: $4,892
Highlights
Feature: Level
Feature: School
Feature: Wooded/Treed
Land
Cross Street: Beechgrove Sdrd/Kenn
Municipality District: Caledon
Fronting On: East
Parcel Number: 142860172
Pool: None
Sewer: Septic
Lot Depth: 292.97 Feet
Lot Frontage: 150 Feet
Lot Irregularities: As Per Mpac
Acres: .50-1.99
Additional Media
- Virtual Tour: https://www.aryeo.com/v2/e16e6034-25da-44ef-bd7d-ee14dff89786/videos/13356
Rooms
Room details for 19175 Kennedy Road, Caledon
| Type | Dimensions | Description |
|---|---|---|
| Kitchen Main | 4.79 x 2.99 | Ceramic Floor, Stainless Steel Appl, B/I Dishwasher |
| Living Main | 5.17 x 4.65 | Hardwood Floor, Crown Moulding, O/Looks Backyard |
| Dining Main | 3.61 x 3.29 | Hardwood Floor, Fireplace, O/Looks Backyard |
| Family Main | 5.91 x 3.60 | Hardwood Floor, Fireplace, W/O To Yard |
| Master Main | 4.33 x 3.66 | Laminate, Double Closet, 3 Pc Ensuite |
| 2nd Br Main | 3.68 x 3.35 | Laminate, Large Closet, O/Looks Backyard |
| 3rd Br Main | 3.96 x 3.02 | Laminate, Large Closet, O/Looks Backyard |
| Rec Main | 6.29 x 5.64 | Laminate |
| Kitchen Lower | 7.19 x 7.50 | Ceramic Floor, Eat-In Kitchen, B/I Dishwasher |
| Living Lower | 7.47 x 7.50 | Ceramic Floor, L-Shaped Room, Above Grade Window |
| 4th Br Lower | 4.45 x 3.28 | Ceramic Floor, Double Closet, Above Grade Window |
| 5th Br Lower | 3.64 x 2.54 | Ceramic Floor, Above Grade Window |
| XXXXXXXX | XXX XX, XXXX |
XXXX XXX XXXX |
$X,XXX,XXX |
| XXX XX, XXXX |
XXXXXX XXX XXXX |
$X,XXX,XXX | |
| XXXXXXXX | XXX XX, XXXX |
XXXXXXX XXX XXXX |
|
| XXX XX, XXXX |
XXXXXX XXX XXXX |
$X,XXX,XXX | |
| XXXXXXXX | XXX XX, XXXX |
XXXXXXXX XXX XXXX |
|
| XXX XX, XXXX |
XXXXXX XXX XXXX |
$X,XXX,XXX | |
| XXXXXXXX | XXX XX, XXXX |
XXXXXXX XXX XXXX |
|
| XXX XX, XXXX |
XXXXXX XXX XXXX |
$XXX,XXX |
| XXXXXXXX XXXX | XXX XX, XXXX | $1,190,000 XXX XXXX |
| XXXXXXXX XXXXXX | XXX XX, XXXX | $1,249,000 XXX XXXX |
| XXXXXXXX XXXXXXX | XXX XX, XXXX | XXX XXXX |
| XXXXXXXX XXXXXX | XXX XX, XXXX | $1,075,000 XXX XXXX |
| XXXXXXXX XXXXXXXX | XXX XX, XXXX | XXX XXXX |
| XXXXXXXX XXXXXX | XXX XX, XXXX | $1,125,000 XXX XXXX |
| XXXXXXXX XXXXXXX | XXX XX, XXXX | XXX XXXX |
| XXXXXXXX XXXXXX | XXX XX, XXXX | $979,000 XXX XXXX |

Alton Public School
Elementary: PublicBelfountain Public School
Elementary: PublicPrincess Margaret Public School
Elementary: PublicCaledon Central Public School
Elementary: PublicIsland Lake Public School
Elementary: PublicSt Cornelius School
Elementary: CatholicDufferin Centre for Continuing Education
Secondary: PublicErin District High School
Secondary: PublicRobert F Hall Catholic Secondary School
Secondary: CatholicWestside Secondary School
Secondary: PublicOrangeville District Secondary School
Secondary: PublicMayfield Secondary School
Secondary: Public- 3 bath
- 3 bed
18819 Kennedy Road, Caledon, Ontario • L7K 1Y8 • Rural Caledon
- 4 bath
- 4 bed
- 2000 sqft
1614 Sumach Road, Caledon, Ontario • L7K 1B6 • Caledon Village
- 3 bath
- 3 bed
24 Hayleyvale Road, Caledon, Ontario • L7K 0X6 • Caledon Village





