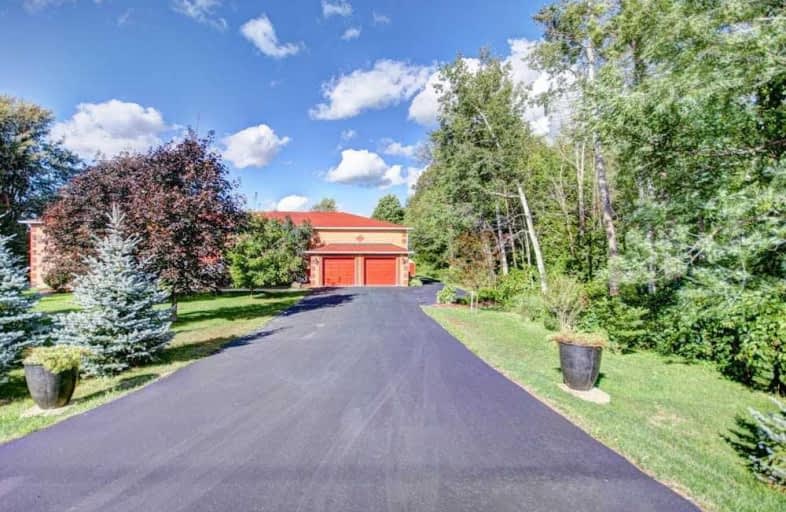
Video Tour

Alton Public School
Elementary: Public
2.29 km
Belfountain Public School
Elementary: Public
6.41 km
École élémentaire des Quatre-Rivières
Elementary: Public
8.12 km
Princess Margaret Public School
Elementary: Public
8.98 km
Parkinson Centennial School
Elementary: Public
8.75 km
Erin Public School
Elementary: Public
6.94 km
Dufferin Centre for Continuing Education
Secondary: Public
10.18 km
Acton District High School
Secondary: Public
21.69 km
Erin District High School
Secondary: Public
6.52 km
Robert F Hall Catholic Secondary School
Secondary: Catholic
16.47 km
Westside Secondary School
Secondary: Public
9.18 km
Orangeville District Secondary School
Secondary: Public
10.15 km


