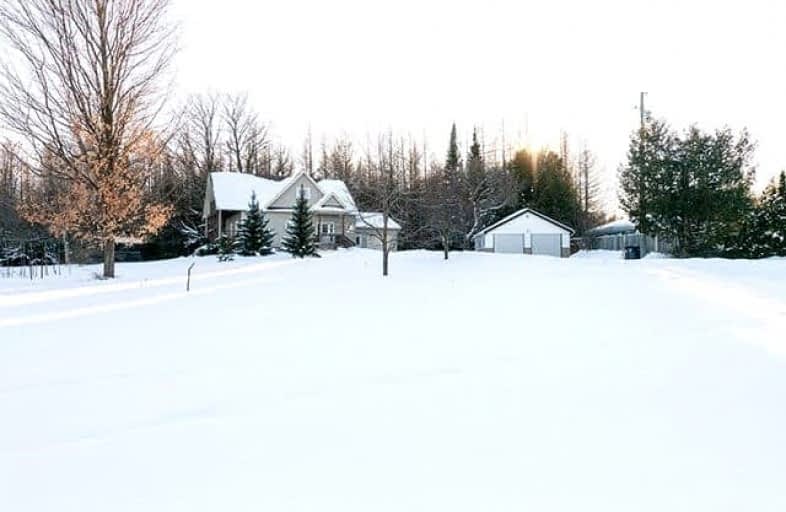
Alton Public School
Elementary: Public
2.84 km
Ross R MacKay Public School
Elementary: Public
7.00 km
École élémentaire des Quatre-Rivières
Elementary: Public
7.66 km
St John Brebeuf Catholic School
Elementary: Catholic
6.45 km
Parkinson Centennial School
Elementary: Public
8.40 km
Erin Public School
Elementary: Public
6.85 km
Dufferin Centre for Continuing Education
Secondary: Public
9.86 km
Acton District High School
Secondary: Public
21.76 km
Erin District High School
Secondary: Public
6.43 km
Robert F Hall Catholic Secondary School
Secondary: Catholic
18.24 km
Westside Secondary School
Secondary: Public
8.51 km
Orangeville District Secondary School
Secondary: Public
9.91 km



