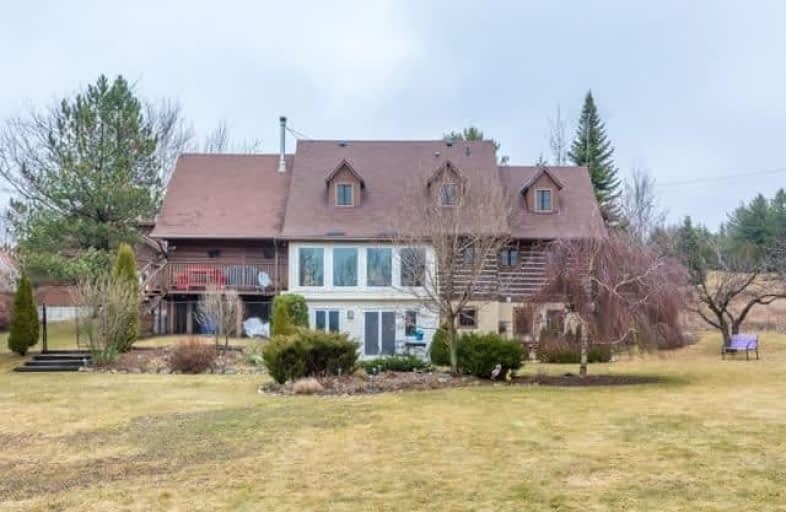Sold on Jun 06, 2017
Note: Property is not currently for sale or for rent.

-
Type: Detached
-
Style: 2-Storey
-
Lot Size: 1 x 0 Acres
-
Age: No Data
-
Taxes: $4,609 per year
-
Days on Site: 69 Days
-
Added: Sep 07, 2019 (2 months on market)
-
Updated:
-
Last Checked: 3 months ago
-
MLS®#: W3744345
-
Listed By: Re/max in the hills inc., brokerage
Wonderful Country Home With Natural Log Features Including Loads Of Wood, Log Exterior & Finishing. Two Car Garage Plus Det. Gar/Workshop...Every Guy Wants. The Open Concept Kit. With Quartz Tops, Beamed Ceilings, Wood Fp In Open Concept Living Room. Walk-Out To Sunroom Addition. Wonderful Countryside Views. Basement Fin. With Walk-Out Plus 2nd Kit., Sitting Room & Upper Floor Bedroom, Ideal For Family Member. This Home Sits On The Edge Of The Village Of
Extras
Melville So You Get The Best Of A Rural Feel With A Small Community Advantage. What A Terrific Package With Lots Of Privacy When The Trees Fill In!
Property Details
Facts for 19990 Willoughby Road, Caledon
Status
Days on Market: 69
Last Status: Sold
Sold Date: Jun 06, 2017
Closed Date: Sep 01, 2017
Expiry Date: Jul 30, 2017
Sold Price: $900,000
Unavailable Date: Jun 06, 2017
Input Date: Mar 29, 2017
Property
Status: Sale
Property Type: Detached
Style: 2-Storey
Area: Caledon
Community: Rural Caledon
Availability Date: July/Aug/Tba
Inside
Bedrooms: 4
Bathrooms: 3
Kitchens: 2
Rooms: 7
Den/Family Room: No
Air Conditioning: None
Fireplace: Yes
Laundry Level: Lower
Central Vacuum: N
Washrooms: 3
Utilities
Electricity: Yes
Gas: No
Cable: No
Telephone: Yes
Building
Basement: Apartment
Basement 2: Fin W/O
Heat Type: Forced Air
Heat Source: Propane
Exterior: Log
Elevator: N
UFFI: No
Water Supply Type: Drilled Well
Water Supply: Well
Physically Handicapped-Equipped: N
Special Designation: Unknown
Other Structures: Workshop
Retirement: N
Parking
Driveway: Private
Garage Spaces: 4
Garage Type: Attached
Covered Parking Spaces: 6
Total Parking Spaces: 10
Fees
Tax Year: 2016
Tax Legal Description: Con 2 Whs Pt Lot 23 Rp43R12471 Pt 2
Taxes: $4,609
Highlights
Feature: Clear View
Feature: Golf
Feature: Grnbelt/Conserv
Feature: Rolling
Land
Cross Street: Willoughby Rd-N. Of
Municipality District: Caledon
Fronting On: West
Pool: None
Sewer: Septic
Lot Frontage: 1 Acres
Acres: .50-1.99
Additional Media
- Virtual Tour: http://www.houssmax.ca/vtournb/h1939204
Rooms
Room details for 19990 Willoughby Road, Caledon
| Type | Dimensions | Description |
|---|---|---|
| Living Main | 3.80 x 6.83 | Broadloom, Fireplace, W/O To Sunroom |
| Kitchen Main | 4.31 x 6.83 | Hardwood Floor, Beamed, Open Concept |
| Sunroom Main | 3.53 x 5.58 | Laminate, Double Doors, Skylight |
| Master Upper | 4.22 x 4.67 | Wood Floor |
| Br Upper | 3.99 x 4.11 | Wood Floor |
| Br Upper | 2.68 x 4.01 | Wood Floor |
| Office Upper | 3.82 x 4.42 | Wood Floor |
| Kitchen Lower | 4.14 x 4.77 | Wood Floor, Combined W/Sitting |
| Br Main | 3.63 x 4.36 | Broadloom |
| Rec Lower | 8.03 x 6.61 | Broadloom, L-Shaped Room |
| Exercise Lower | 3.06 x 5.21 |
| XXXXXXXX | XXX XX, XXXX |
XXXX XXX XXXX |
$XXX,XXX |
| XXX XX, XXXX |
XXXXXX XXX XXXX |
$XXX,XXX |
| XXXXXXXX XXXX | XXX XX, XXXX | $900,000 XXX XXXX |
| XXXXXXXX XXXXXX | XXX XX, XXXX | $949,000 XXX XXXX |

Alton Public School
Elementary: PublicÉcole élémentaire des Quatre-Rivières
Elementary: PublicPrincess Margaret Public School
Elementary: PublicParkinson Centennial School
Elementary: PublicCaledon Central Public School
Elementary: PublicIsland Lake Public School
Elementary: PublicDufferin Centre for Continuing Education
Secondary: PublicActon District High School
Secondary: PublicErin District High School
Secondary: PublicRobert F Hall Catholic Secondary School
Secondary: CatholicWestside Secondary School
Secondary: PublicOrangeville District Secondary School
Secondary: Public

