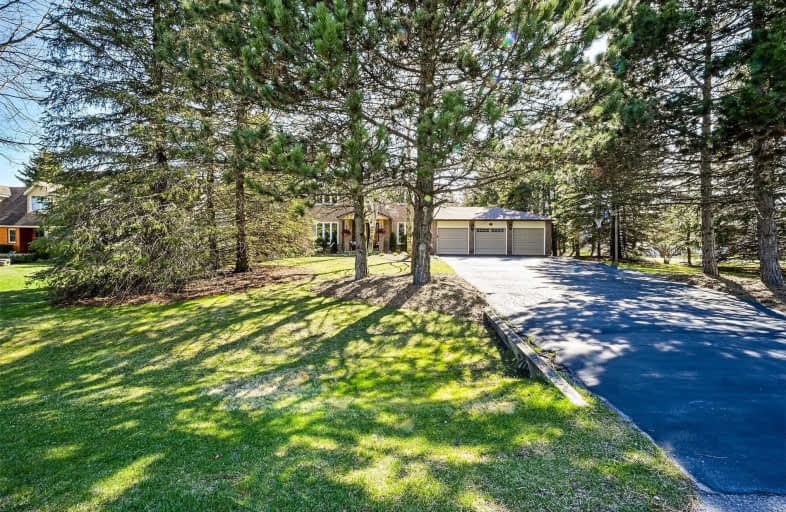Sold on May 22, 2020
Note: Property is not currently for sale or for rent.

-
Type: Detached
-
Style: 2-Storey
-
Lot Size: 134.97 x 265.31 Feet
-
Age: No Data
-
Taxes: $5,648 per year
-
Days on Site: 8 Days
-
Added: May 14, 2020 (1 week on market)
-
Updated:
-
Last Checked: 2 months ago
-
MLS®#: W4761893
-
Listed By: Re/max west estate realty, brokerage
The Tranquil Setting & Elbow Room You've Been Waiting For! Well Set Back From The Road & Embraced By Towering Trees. Summer Is Right Around The Corner, You're Barbecuing As A Gentle Whisp Of Wind Blows Through The Trees. In The Background Your Favourite Music Plays To The Kids Laughing In The Pool. The Sun Beams Down And With A Cool Drink In Your Hand, You Stop And Realize How Lucky Your Family Is! Can't You See It?! This Huge Backyard Transformed...
Extras
... A Hockey Rink In Winter, & Floodlights Cause 'Why Should Fun Stop When The Sun Sets?' Corral The Kids By The Cozy Fireplace To Unthaw. Epic Rec Rm Nerf Gun Battles, Who Gets The Dry Bar 'Fort'?! The Kids Will Remember...
Property Details
Facts for 2 Meadow Drive, Caledon
Status
Days on Market: 8
Last Status: Sold
Sold Date: May 22, 2020
Closed Date: Aug 31, 2020
Expiry Date: Nov 14, 2020
Sold Price: $990,000
Unavailable Date: May 22, 2020
Input Date: May 14, 2020
Property
Status: Sale
Property Type: Detached
Style: 2-Storey
Area: Caledon
Community: Caledon Village
Availability Date: 90 Days Tba
Inside
Bedrooms: 4
Bathrooms: 3
Kitchens: 1
Rooms: 8
Den/Family Room: Yes
Air Conditioning: Central Air
Fireplace: Yes
Washrooms: 3
Building
Basement: Part Fin
Heat Type: Forced Air
Heat Source: Gas
Exterior: Alum Siding
Exterior: Brick
Water Supply: Municipal
Special Designation: Unknown
Parking
Driveway: Private
Garage Spaces: 2
Garage Type: Attached
Covered Parking Spaces: 8
Total Parking Spaces: 10
Fees
Tax Year: 2019
Tax Legal Description: Lot 37 Plan M168
Taxes: $5,648
Land
Cross Street: Hwy 10 & Charleston
Municipality District: Caledon
Fronting On: West
Pool: Abv Grnd
Sewer: Septic
Lot Depth: 265.31 Feet
Lot Frontage: 134.97 Feet
Lot Irregularities: S-305.20 W-96.49
Acres: .50-1.99
Additional Media
- Virtual Tour: http://tours.vision360tours.ca/2-meadow-drive-caledon/nb/
Rooms
Room details for 2 Meadow Drive, Caledon
| Type | Dimensions | Description |
|---|---|---|
| Living Ground | 3.80 x 5.11 | Plank Floor |
| Dining Ground | 3.58 x 4.06 | Plank Floor |
| Kitchen Ground | 3.51 x 3.57 | Ceramic Floor |
| Breakfast Ground | 2.50 x 3.53 | Ceramic Floor, Sliding Doors |
| Family Ground | 3.89 x 7.22 | Plank Floor, Sliding Doors |
| Master 2nd | 3.93 x 5.16 | Laminate, 3 Pc Ensuite, His/Hers Closets |
| 2nd Br 2nd | 3.97 x 4.37 | Laminate |
| 3rd Br 2nd | 3.98 x 4.21 | Laminate |
| 4th Br 2nd | 3.34 x 3.99 | Laminate |
| Rec Bsmt | 3.93 x 10.06 | Broadloom, Dry Bar |
| Office Bsmt | 3.78 x 5.12 | Broadloom |
| XXXXXXXX | XXX XX, XXXX |
XXXX XXX XXXX |
$XXX,XXX |
| XXX XX, XXXX |
XXXXXX XXX XXXX |
$XXX,XXX |
| XXXXXXXX XXXX | XXX XX, XXXX | $990,000 XXX XXXX |
| XXXXXXXX XXXXXX | XXX XX, XXXX | $979,000 XXX XXXX |

Alton Public School
Elementary: PublicBelfountain Public School
Elementary: PublicPrincess Margaret Public School
Elementary: PublicErin Public School
Elementary: PublicCaledon Central Public School
Elementary: PublicIsland Lake Public School
Elementary: PublicDufferin Centre for Continuing Education
Secondary: PublicActon District High School
Secondary: PublicErin District High School
Secondary: PublicRobert F Hall Catholic Secondary School
Secondary: CatholicWestside Secondary School
Secondary: PublicOrangeville District Secondary School
Secondary: Public

