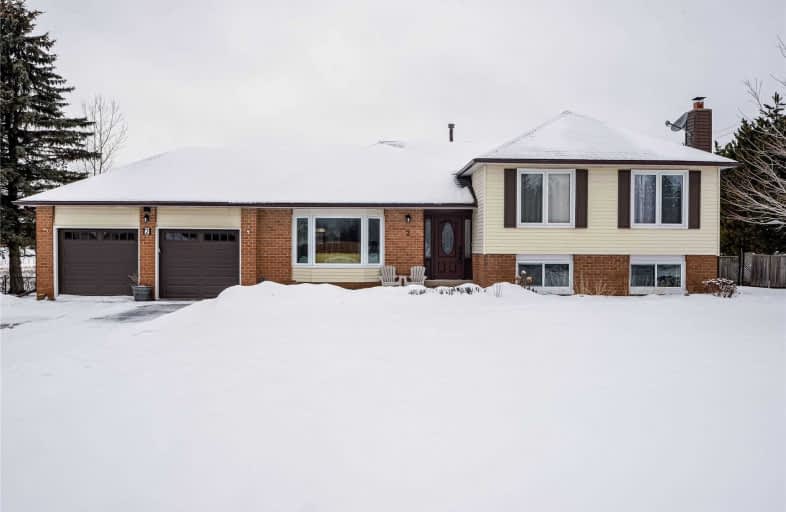Sold on Feb 10, 2020
Note: Property is not currently for sale or for rent.

-
Type: Detached
-
Style: Backsplit 4
-
Lot Size: 148.23 x 201.35 Feet
-
Age: No Data
-
Taxes: $4,244 per year
-
Days on Site: 10 Days
-
Added: Jan 31, 2020 (1 week on market)
-
Updated:
-
Last Checked: 2 months ago
-
MLS®#: W4680169
-
Listed By: Century 21 heritage group ltd., brokerage
Absolutely Gorgeous! Rare 4 Bdrm 4 Level Sidesplit In The Sought After Community Of Caledon Village. On A Well Landscaped 1/2 + Acre Lot. A Guaranteed Must See! Improvements Include: Roof 2013 (40 Year Transferable Warranty), Roof Insulated 2019, Front Bdrms Windows 2014, Front Door 2013, Garage Doors (Insulated 2016). New Quartz Counter Tops, New Laminate Flooring In Basement. Beautiful Backyard With Deck.
Extras
Fridge, Stove, Dishwasher, Washer, Dryer.
Property Details
Facts for 2 Mistywood Drive, Caledon
Status
Days on Market: 10
Last Status: Sold
Sold Date: Feb 10, 2020
Closed Date: Mar 20, 2020
Expiry Date: Dec 25, 2020
Sold Price: $770,000
Unavailable Date: Feb 10, 2020
Input Date: Jan 31, 2020
Property
Status: Sale
Property Type: Detached
Style: Backsplit 4
Area: Caledon
Community: Caledon Village
Availability Date: 30 Day /Flex
Inside
Bedrooms: 3
Bedrooms Plus: 1
Bathrooms: 2
Kitchens: 1
Rooms: 7
Den/Family Room: No
Air Conditioning: Central Air
Fireplace: Yes
Laundry Level: Lower
Washrooms: 2
Building
Basement: Finished
Heat Type: Forced Air
Heat Source: Gas
Exterior: Alum Siding
Exterior: Brick
Water Supply: Municipal
Special Designation: Unknown
Parking
Driveway: Pvt Double
Garage Spaces: 2
Garage Type: Attached
Covered Parking Spaces: 6
Total Parking Spaces: 8
Fees
Tax Year: 2019
Tax Legal Description: Pc1 67-1,Sec 43M480; Lt 67
Taxes: $4,244
Highlights
Feature: Park
Feature: Place Of Worship
Feature: Public Transit
Feature: School
Land
Cross Street: Hurontario/Mistywood
Municipality District: Caledon
Fronting On: North
Pool: None
Sewer: Septic
Lot Depth: 201.35 Feet
Lot Frontage: 148.23 Feet
Additional Media
- Virtual Tour: http://www.2mistywood.com/unbranded
Rooms
Room details for 2 Mistywood Drive, Caledon
| Type | Dimensions | Description |
|---|---|---|
| Dining Main | 2.95 x 3.81 | Laminate, O/Looks Backyard |
| Living Main | 3.35 x 4.87 | Laminate, Bay Window |
| Kitchen Main | 3.81 x 3.90 | Ceramic Floor, Eat-In Kitchen, Backsplash |
| Master Upper | 3.56 x 4.46 | Laminate |
| 2nd Br Upper | 2.84 x 3.38 | Laminate |
| 3rd Br Upper | 3.42 x 3.99 | Laminate |
| Rec Lower | 5.42 x 6.70 | Fireplace, 3 Pc Bath, Above Grade Window |
| Rec Bsmt | 3.23 x 6.64 | Laminate |
| 4th Br Bsmt | 3.35 x 3.38 | Laminate |
| XXXXXXXX | XXX XX, XXXX |
XXXX XXX XXXX |
$XXX,XXX |
| XXX XX, XXXX |
XXXXXX XXX XXXX |
$XXX,XXX | |
| XXXXXXXX | XXX XX, XXXX |
XXXXXXX XXX XXXX |
|
| XXX XX, XXXX |
XXXXXX XXX XXXX |
$XXX,XXX | |
| XXXXXXXX | XXX XX, XXXX |
XXXX XXX XXXX |
$XXX,XXX |
| XXX XX, XXXX |
XXXXXX XXX XXXX |
$XXX,XXX | |
| XXXXXXXX | XXX XX, XXXX |
XXXXXXX XXX XXXX |
|
| XXX XX, XXXX |
XXXXXX XXX XXXX |
$XXX,XXX |
| XXXXXXXX XXXX | XXX XX, XXXX | $770,000 XXX XXXX |
| XXXXXXXX XXXXXX | XXX XX, XXXX | $750,000 XXX XXXX |
| XXXXXXXX XXXXXXX | XXX XX, XXXX | XXX XXXX |
| XXXXXXXX XXXXXX | XXX XX, XXXX | $799,000 XXX XXXX |
| XXXXXXXX XXXX | XXX XX, XXXX | $765,000 XXX XXXX |
| XXXXXXXX XXXXXX | XXX XX, XXXX | $769,900 XXX XXXX |
| XXXXXXXX XXXXXXX | XXX XX, XXXX | XXX XXXX |
| XXXXXXXX XXXXXX | XXX XX, XXXX | $849,900 XXX XXXX |

Alton Public School
Elementary: PublicBelfountain Public School
Elementary: PublicPrincess Margaret Public School
Elementary: PublicErin Public School
Elementary: PublicCaledon Central Public School
Elementary: PublicIsland Lake Public School
Elementary: PublicDufferin Centre for Continuing Education
Secondary: PublicActon District High School
Secondary: PublicErin District High School
Secondary: PublicRobert F Hall Catholic Secondary School
Secondary: CatholicWestside Secondary School
Secondary: PublicOrangeville District Secondary School
Secondary: Public

