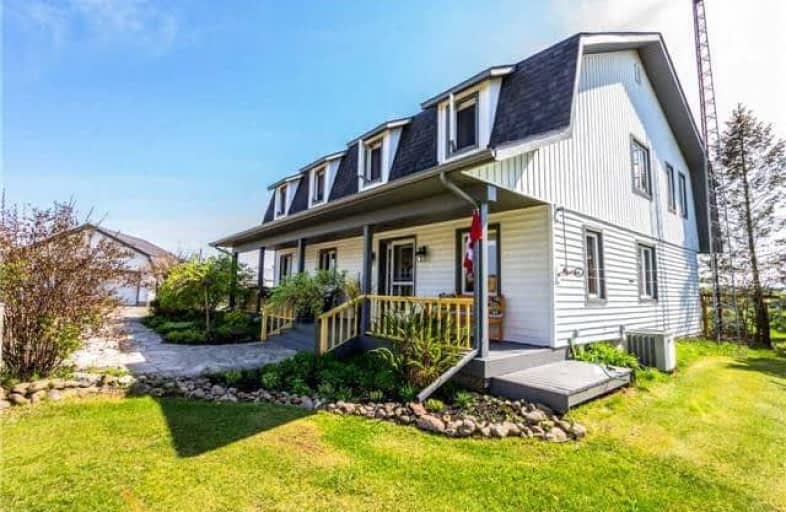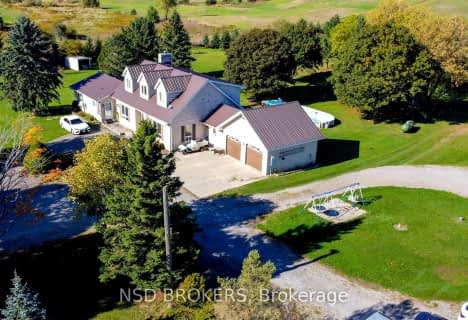Sold on Sep 25, 2018
Note: Property is not currently for sale or for rent.

-
Type: Detached
-
Style: 2-Storey
-
Size: 2500 sqft
-
Lot Size: 109.69 x 1 Acres
-
Age: 31-50 years
-
Taxes: $4,190 per year
-
Days on Site: 120 Days
-
Added: Sep 07, 2019 (4 months on market)
-
Updated:
-
Last Checked: 3 months ago
-
MLS®#: W4143887
-
Listed By: Moffat dunlap real estate limited, brokerage
Willoughby Farm Just 2 Minutes South Of Orangeville. Wide Landscape Views To The West. Five Fenced-In Fields With 3 Ponds And Running Stream. Super Efficient Log Home With A Dutch Barn Accent. 4 Bedrooms And 4 Bathrooms. Possibility For A Separate Walk-Out Level Apartment. Great Outbuildings With Insulated Workshop Total 8,000 Sq Ft All With Separate Hydro & Water. Separate Two Car Garage (600 Sq Ft)
Property Details
Facts for 20158 Willoughby Road, Caledon
Status
Days on Market: 120
Last Status: Sold
Sold Date: Sep 25, 2018
Closed Date: Oct 30, 2018
Expiry Date: Nov 16, 2018
Sold Price: $2,700,000
Unavailable Date: Sep 25, 2018
Input Date: May 29, 2018
Property
Status: Sale
Property Type: Detached
Style: 2-Storey
Size (sq ft): 2500
Age: 31-50
Area: Caledon
Community: Rural Caledon
Availability Date: T B A
Inside
Bedrooms: 4
Bathrooms: 4
Kitchens: 1
Rooms: 9
Den/Family Room: No
Air Conditioning: Central Air
Fireplace: Yes
Laundry Level: Main
Washrooms: 4
Utilities
Electricity: Yes
Gas: No
Cable: No
Telephone: Yes
Building
Basement: Fin W/O
Basement 2: Part Fin
Heat Type: Forced Air
Heat Source: Propane
Exterior: Log
Exterior: Vinyl Siding
Water Supply Type: Drilled Well
Water Supply: Well
Special Designation: Unknown
Other Structures: Barn
Other Structures: Workshop
Parking
Driveway: Private
Garage Spaces: 2
Garage Type: Detached
Covered Parking Spaces: 8
Total Parking Spaces: 10
Fees
Tax Year: 2017
Tax Legal Description: Pt Lt 24 Con 2 Whs Caledon Pt Lt 25 Con 2 Whs Cale
Taxes: $4,190
Highlights
Feature: Fenced Yard
Feature: Grnbelt/Conserv
Feature: Lake/Pond
Feature: River/Stream
Feature: Rolling
Feature: School Bus Route
Land
Cross Street: Beechgrove Sdrd/High
Municipality District: Caledon
Fronting On: West
Parcel Number: 142750314
Pool: None
Sewer: Septic
Lot Depth: 1 Acres
Lot Frontage: 109.69 Acres
Acres: 100+
Farm: Livestock
Waterfront: None
Rooms
Room details for 20158 Willoughby Road, Caledon
| Type | Dimensions | Description |
|---|---|---|
| Kitchen Main | 6.10 x 4.27 | Granite Counter, Centre Island, East View |
| Dining Main | 3.66 x 4.30 | Fireplace, Wood Floor, West View |
| Living Main | 4.57 x 5.94 | Bay Window, Fireplace, Wood Floor |
| Laundry Main | 3.05 x 2.60 | 2 Pc Bath, W/O To Deck, South View |
| 2nd Br Main | 2.74 x 2.13 | East View, Closet |
| Master 2nd | 5.33 x 5.79 | Ensuite Bath, Cathedral Ceiling, Walk Through |
| Other 2nd | 4.88 x 3.66 | Walk Through, His/Hers Closets, Closet Organizers |
| 3rd Br 2nd | 3.66 x 4.42 | Closet, Broadloom |
| 4th Br 2nd | 3.50 x 3.90 | Closet, Broadloom |
| Family Lower | 5.80 x 4.50 | W/O To Yard, Broadloom |
| Other Lower | 4.30 x 4.00 | Broadloom |
| XXXXXXXX | XXX XX, XXXX |
XXXXXXX XXX XXXX |
|
| XXX XX, XXXX |
XXXXXX XXX XXXX |
$X,XXX,XXX | |
| XXXXXXXX | XXX XX, XXXX |
XXXX XXX XXXX |
$X,XXX,XXX |
| XXX XX, XXXX |
XXXXXX XXX XXXX |
$X,XXX,XXX | |
| XXXXXXXX | XXX XX, XXXX |
XXXXXXX XXX XXXX |
|
| XXX XX, XXXX |
XXXXXX XXX XXXX |
$X,XXX,XXX |
| XXXXXXXX XXXXXXX | XXX XX, XXXX | XXX XXXX |
| XXXXXXXX XXXXXX | XXX XX, XXXX | $2,850,000 XXX XXXX |
| XXXXXXXX XXXX | XXX XX, XXXX | $2,700,000 XXX XXXX |
| XXXXXXXX XXXXXX | XXX XX, XXXX | $2,850,000 XXX XXXX |
| XXXXXXXX XXXXXXX | XXX XX, XXXX | XXX XXXX |
| XXXXXXXX XXXXXX | XXX XX, XXXX | $2,950,000 XXX XXXX |

Alton Public School
Elementary: PublicÉcole élémentaire des Quatre-Rivières
Elementary: PublicPrincess Margaret Public School
Elementary: PublicParkinson Centennial School
Elementary: PublicCaledon Central Public School
Elementary: PublicIsland Lake Public School
Elementary: PublicDufferin Centre for Continuing Education
Secondary: PublicActon District High School
Secondary: PublicErin District High School
Secondary: PublicRobert F Hall Catholic Secondary School
Secondary: CatholicWestside Secondary School
Secondary: PublicOrangeville District Secondary School
Secondary: Public- 6 bath
- 6 bed
20061 Willoughby Road Road, Caledon, Ontario • L7K 1W1 • Rural Caledon



