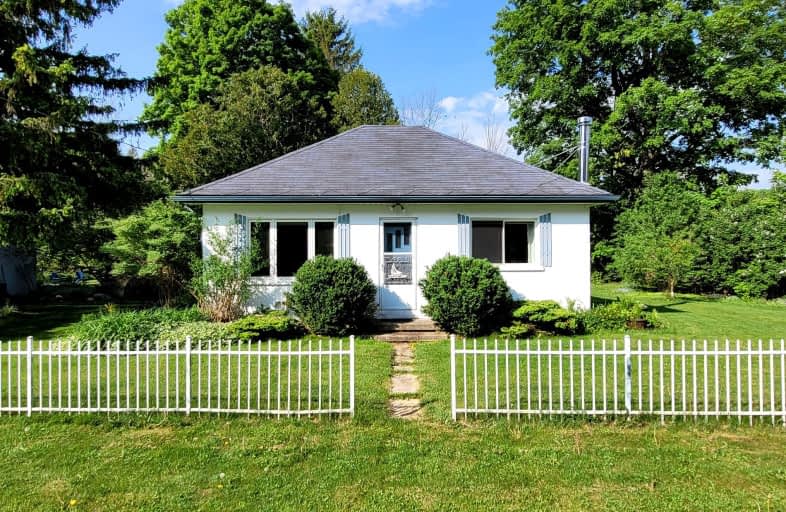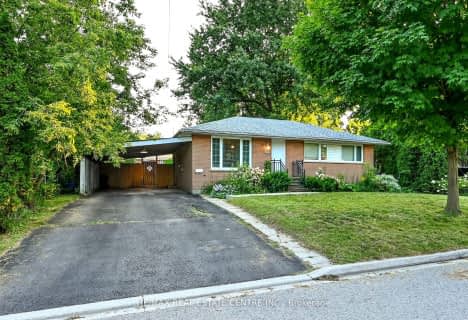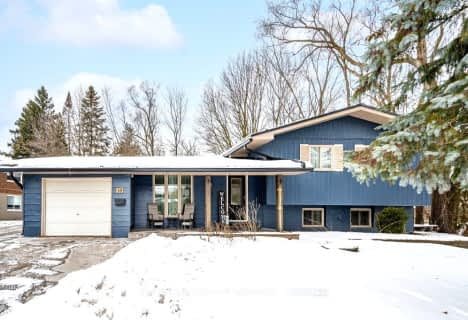Car-Dependent
- Almost all errands require a car.
8
/100
Somewhat Bikeable
- Most errands require a car.
29
/100

Alton Public School
Elementary: Public
3.64 km
École élémentaire des Quatre-Rivières
Elementary: Public
3.93 km
St Peter Separate School
Elementary: Catholic
4.18 km
Princess Margaret Public School
Elementary: Public
3.64 km
Parkinson Centennial School
Elementary: Public
4.06 km
Island Lake Public School
Elementary: Public
3.70 km
Dufferin Centre for Continuing Education
Secondary: Public
5.18 km
Erin District High School
Secondary: Public
12.40 km
Robert F Hall Catholic Secondary School
Secondary: Catholic
16.06 km
Centre Dufferin District High School
Secondary: Public
24.37 km
Westside Secondary School
Secondary: Public
5.33 km
Orangeville District Secondary School
Secondary: Public
4.96 km
-
Kay Cee Gardens
26 Bythia St (btwn Broadway and York St), Orangeville ON L9W 2S1 4.23km -
Island Lake Conservation Area
673067 Hurontario St S, Orangeville ON L9W 2Y9 5.12km -
Off Leash Dog park
Orangeville ON 5.67km
-
RBC Royal Bank
489 Broadway Ave (Mill Street), Orangeville ON L9W 1J9 4.27km -
TD Canada Trust Branch and ATM
89 Broadway, Orangeville ON L9W 1K2 4.28km -
BMO Bank of Montreal
500 Riddell Rd, Orangeville ON L9W 5L1 5.07km










