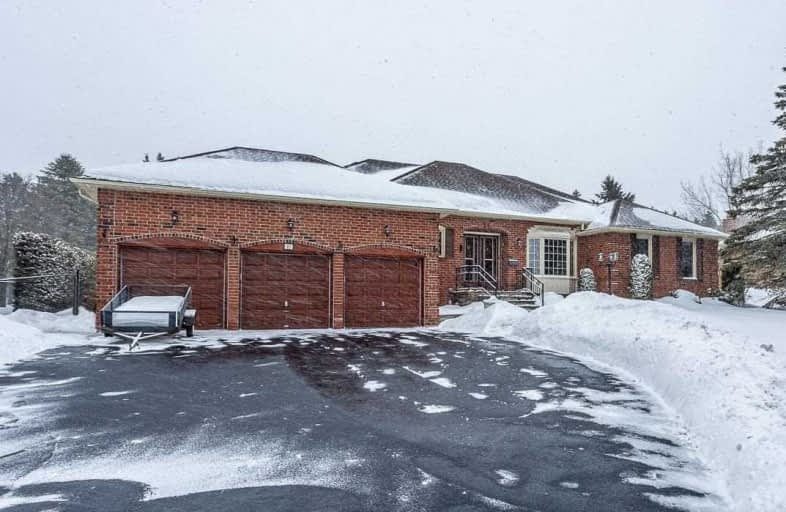Sold on Mar 15, 2020
Note: Property is not currently for sale or for rent.

-
Type: Detached
-
Style: Bungalow
-
Lot Size: 98.75 x 218.47 Feet
-
Age: No Data
-
Taxes: $5,441 per year
-
Days on Site: 17 Days
-
Added: Feb 26, 2020 (2 weeks on market)
-
Updated:
-
Last Checked: 2 months ago
-
MLS®#: W4703676
-
Listed By: Re/max in the hills inc., brokerage
Sharp Bungalow In Sought After Caledon Village. Triple Car Garage, Approx. 1/2 Acre With Private Treed & Fenced Rear Lot, Extensive Decking With Gazebo, Hot Tub & Stone Fireplace. Finished Rec. Room With Dual Staircases, Gas Wood Stove, Billiard Area & Bedroom, Walls & Ceiling Soundproofing Insulation. Main Floor Features Large Rooms, Crown Moulding, Hardwood Floors, Gracious Master With Ensuite. All The Things You Would Expect In An Executive Type Home In
Extras
Desirable Family Friendly Area.
Property Details
Facts for 21 Hayleyvale Road, Caledon
Status
Days on Market: 17
Last Status: Sold
Sold Date: Mar 15, 2020
Closed Date: Jun 22, 2020
Expiry Date: Jul 30, 2020
Sold Price: $970,000
Unavailable Date: Mar 15, 2020
Input Date: Feb 27, 2020
Property
Status: Sale
Property Type: Detached
Style: Bungalow
Area: Caledon
Community: Caledon Village
Availability Date: Tba
Inside
Bedrooms: 3
Bedrooms Plus: 1
Bathrooms: 3
Kitchens: 1
Rooms: 7
Den/Family Room: Yes
Air Conditioning: Central Air
Fireplace: Yes
Laundry Level: Main
Central Vacuum: N
Washrooms: 3
Utilities
Electricity: Yes
Gas: Yes
Cable: Available
Telephone: Yes
Building
Basement: Finished
Basement 2: Full
Heat Type: Forced Air
Heat Source: Gas
Exterior: Brick
Elevator: N
UFFI: No
Water Supply: Municipal
Special Designation: Unknown
Other Structures: Garden Shed
Parking
Driveway: Private
Garage Spaces: 3
Garage Type: Attached
Covered Parking Spaces: 8
Total Parking Spaces: 11
Fees
Tax Year: 2019
Tax Legal Description: Plan M480 Lot 5
Taxes: $5,441
Highlights
Feature: Fenced Yard
Feature: Golf
Feature: Grnbelt/Conserv
Feature: Hospital
Feature: Library
Feature: Park
Land
Cross Street: Hwy 10 / Charleston
Municipality District: Caledon
Fronting On: South
Pool: None
Sewer: Septic
Lot Depth: 218.47 Feet
Lot Frontage: 98.75 Feet
Lot Irregularities: Lot Size Per Tax Bill
Additional Media
- Virtual Tour: http://listing.fdimedia.com/21hayleyvaleroad/?mls
Rooms
Room details for 21 Hayleyvale Road, Caledon
| Type | Dimensions | Description |
|---|---|---|
| Dining Main | 3.24 x 3.88 | Hardwood Floor, Crown Moulding |
| Living Main | 3.41 x 5.44 | Hardwood Floor, Bow Window, Crown Moulding |
| Family Main | 3.53 x 5.24 | Laminate, Gas Fireplace, W/O To Yard |
| Kitchen Main | 3.30 x 3.86 | Cushion Floor |
| Master Main | 3.38 x 5.12 | Broadloom, W/I Closet, 4 Pc Ensuite |
| Br Main | 2.77 x 4.09 | Broadloom |
| Br Main | 3.31 x 3.40 | Broadloom |
| Rec Lower | 5.25 x 9.56 | Broadloom, Wood Stove, Irregular Rm |
| Games Lower | 3.79 x 5.93 | |
| Br Lower | 3.59 x 4.07 | Broadloom |
| Office Lower | 2.33 x 2.73 | Broadloom |
| XXXXXXXX | XXX XX, XXXX |
XXXX XXX XXXX |
$XXX,XXX |
| XXX XX, XXXX |
XXXXXX XXX XXXX |
$XXX,XXX |
| XXXXXXXX XXXX | XXX XX, XXXX | $970,000 XXX XXXX |
| XXXXXXXX XXXXXX | XXX XX, XXXX | $999,000 XXX XXXX |

Alton Public School
Elementary: PublicBelfountain Public School
Elementary: PublicPrincess Margaret Public School
Elementary: PublicErin Public School
Elementary: PublicCaledon Central Public School
Elementary: PublicIsland Lake Public School
Elementary: PublicDufferin Centre for Continuing Education
Secondary: PublicActon District High School
Secondary: PublicErin District High School
Secondary: PublicRobert F Hall Catholic Secondary School
Secondary: CatholicWestside Secondary School
Secondary: PublicOrangeville District Secondary School
Secondary: Public

