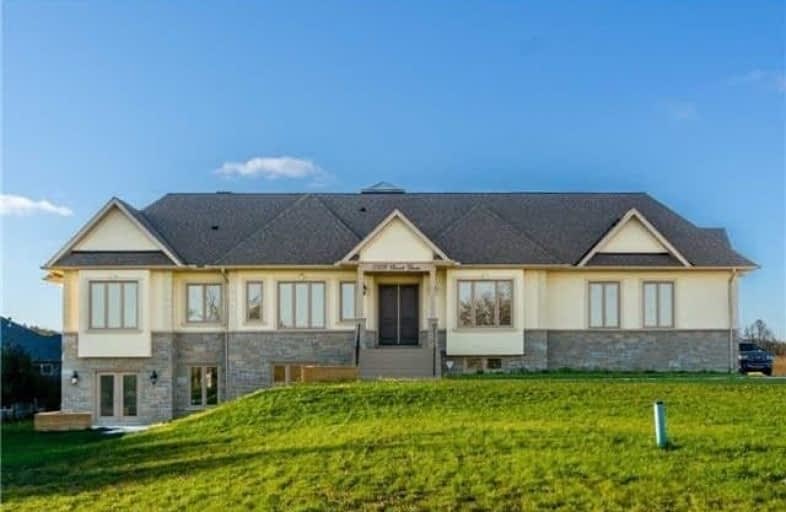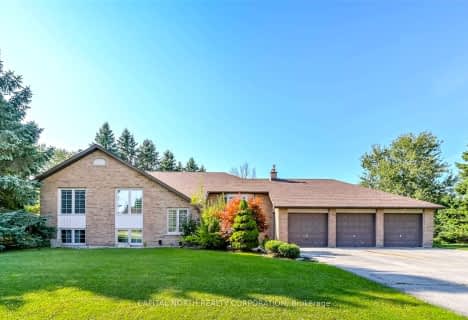
Alton Public School
Elementary: Public
2.47 km
École élémentaire des Quatre-Rivières
Elementary: Public
6.75 km
Princess Margaret Public School
Elementary: Public
6.74 km
Parkinson Centennial School
Elementary: Public
7.04 km
Caledon Central Public School
Elementary: Public
4.39 km
Island Lake Public School
Elementary: Public
6.72 km
Dufferin Centre for Continuing Education
Secondary: Public
8.26 km
Acton District High School
Secondary: Public
24.99 km
Erin District High School
Secondary: Public
10.20 km
Robert F Hall Catholic Secondary School
Secondary: Catholic
14.11 km
Westside Secondary School
Secondary: Public
8.10 km
Orangeville District Secondary School
Secondary: Public
8.05 km






