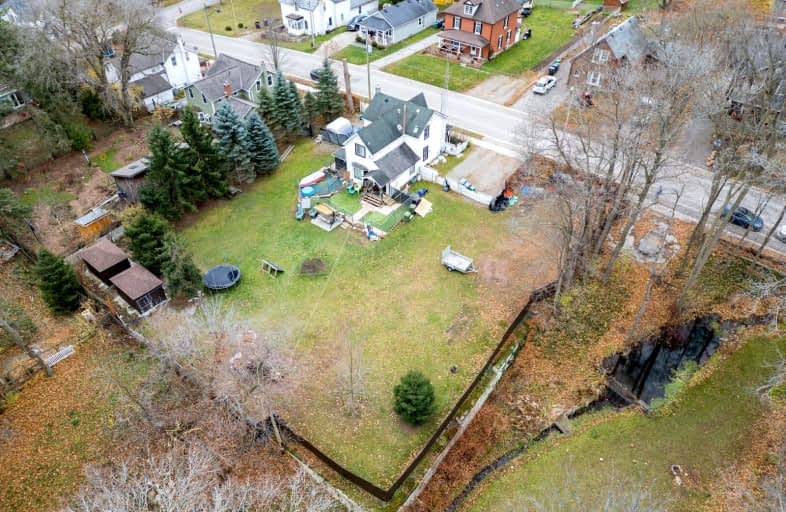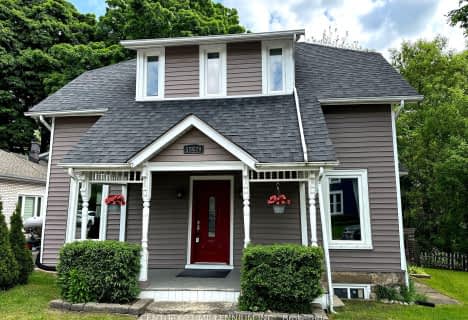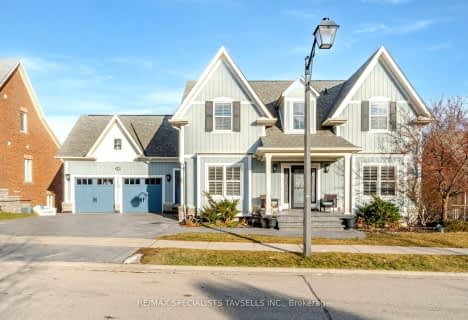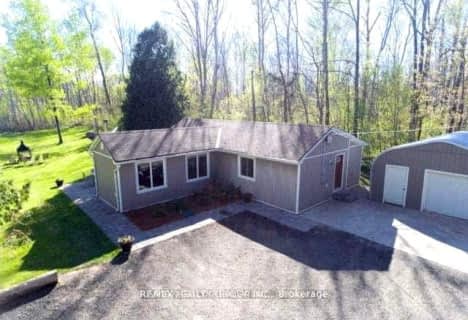Car-Dependent
- Most errands require a car.
Somewhat Bikeable
- Most errands require a car.

Tony Pontes (Elementary)
Elementary: PublicCredit View Public School
Elementary: PublicBelfountain Public School
Elementary: PublicCaledon East Public School
Elementary: PublicCaledon Central Public School
Elementary: PublicHerb Campbell Public School
Elementary: PublicParkholme School
Secondary: PublicErin District High School
Secondary: PublicRobert F Hall Catholic Secondary School
Secondary: CatholicFletcher's Meadow Secondary School
Secondary: PublicGeorgetown District High School
Secondary: PublicSt Edmund Campion Secondary School
Secondary: Catholic-
Hamster Wheel
Caledon ON L7C 2K6 6.91km -
J.P. Hutton Park
10.42km -
Burnt Elm Park
12.41km
-
BMO Bank of Montreal
11965 Hurontario St, Brampton ON L6Z 4P7 11.13km -
TD Bank Financial Group
230 Sandalwood Pky E, Brampton ON L6Z 1R3 13.52km -
Scotiabank
490 Great Lakes Dr, Brampton ON L6R 0R2 14.15km











