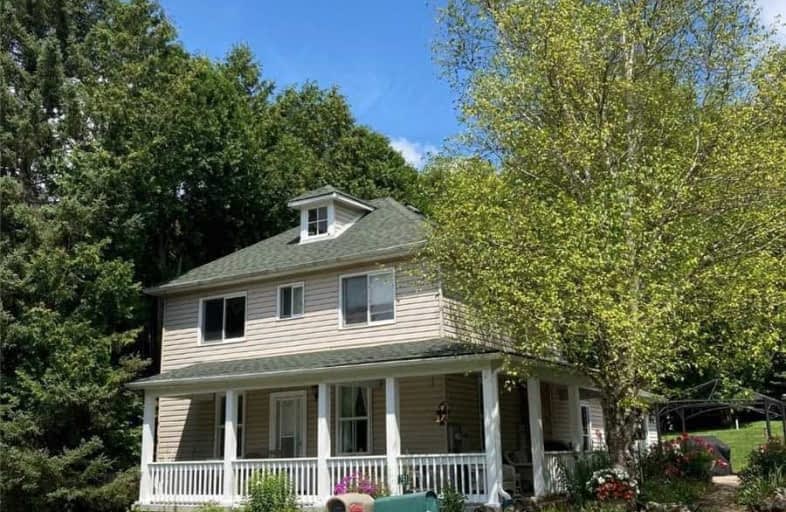
Credit View Public School
Elementary: Public
10.23 km
Alton Public School
Elementary: Public
7.79 km
Belfountain Public School
Elementary: Public
2.53 km
Erin Public School
Elementary: Public
6.53 km
Brisbane Public School
Elementary: Public
8.90 km
Caledon Central Public School
Elementary: Public
7.31 km
Dufferin Centre for Continuing Education
Secondary: Public
15.58 km
Acton District High School
Secondary: Public
18.35 km
Erin District High School
Secondary: Public
6.35 km
Robert F Hall Catholic Secondary School
Secondary: Catholic
13.31 km
Westside Secondary School
Secondary: Public
14.96 km
Orangeville District Secondary School
Secondary: Public
15.44 km


