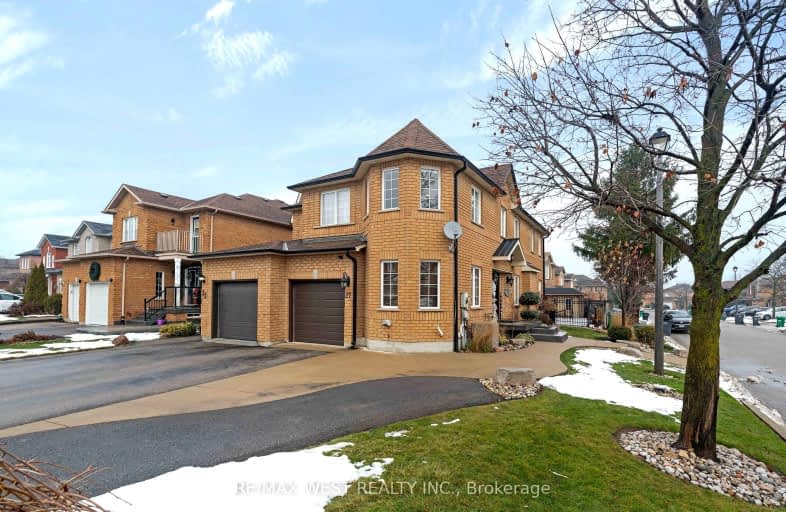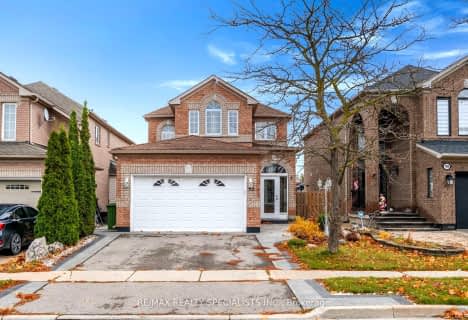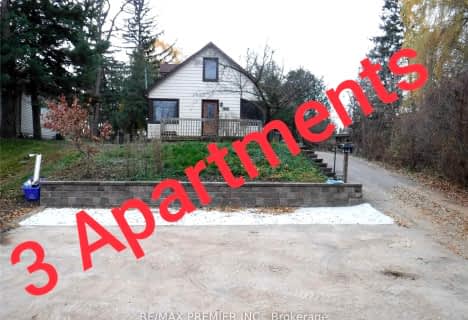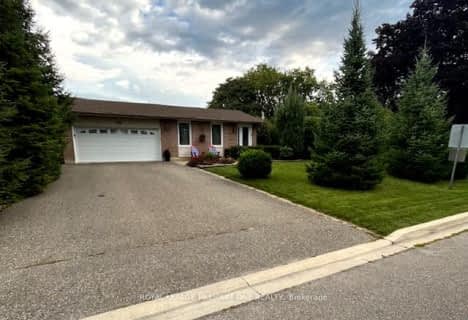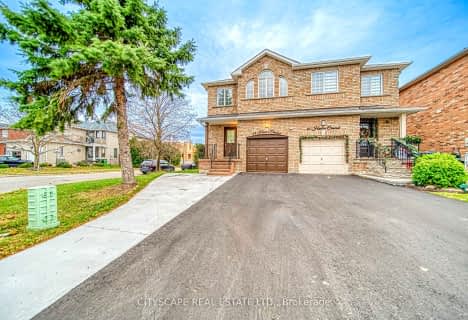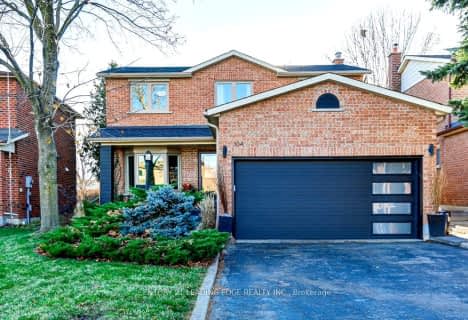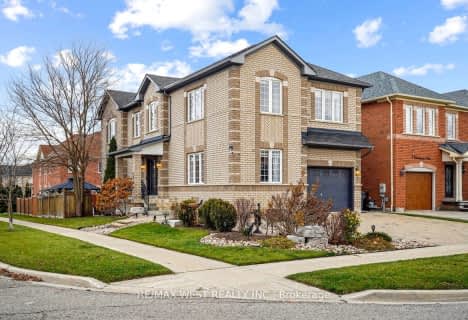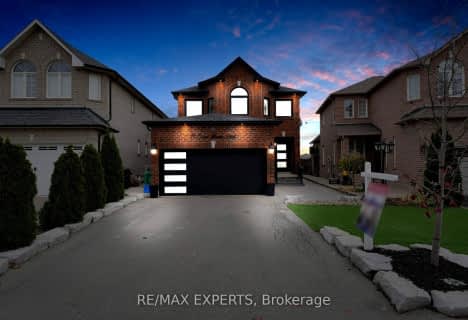Car-Dependent
- Most errands require a car.
Somewhat Bikeable
- Most errands require a car.

Holy Family School
Elementary: CatholicEllwood Memorial Public School
Elementary: PublicSt John the Baptist Elementary School
Elementary: CatholicJames Bolton Public School
Elementary: PublicAllan Drive Middle School
Elementary: PublicSt. John Paul II Catholic Elementary School
Elementary: CatholicHumberview Secondary School
Secondary: PublicSt. Michael Catholic Secondary School
Secondary: CatholicSandalwood Heights Secondary School
Secondary: PublicCardinal Ambrozic Catholic Secondary School
Secondary: CatholicMayfield Secondary School
Secondary: PublicCastlebrooke SS Secondary School
Secondary: Public-
Napa Valley Park
75 Napa Valley Ave, Vaughan ON 10.6km -
Mast Road Park
195 Mast Rd, Vaughan ON 13.86km -
Rowntree Mills Park
Islington Ave (at Finch Ave W), Toronto ON 18.8km
-
RBC Royal Bank
12612 Hwy 50 (McEwan Drive West), Bolton ON L7E 1T6 2.03km -
TD Bank Financial Group
3978 Cottrelle Blvd, Brampton ON L6P 2R1 11.37km -
TD Bank Financial Group
135 Father Tobin Rd, Brampton ON L6R 0W9 12.47km
- 4 bath
- 4 bed
- 1500 sqft
77 Ernest Biason Boulevard, Caledon, Ontario • L7E 2C9 • Bolton East
