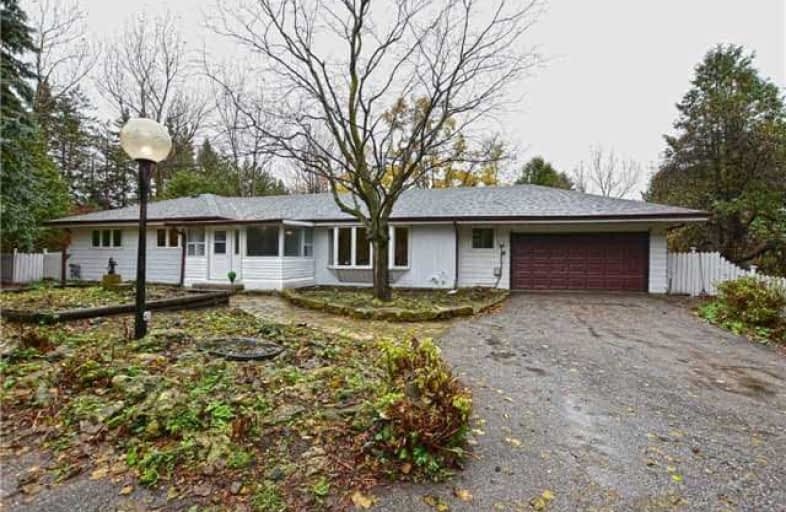Sold on Dec 03, 2018
Note: Property is not currently for sale or for rent.

-
Type: Detached
-
Style: Bungalow
-
Size: 1500 sqft
-
Lot Size: 120.15 x 334.68 Feet
-
Age: 16-30 years
-
Taxes: $4,566 per year
-
Days on Site: 31 Days
-
Added: Sep 07, 2019 (1 month on market)
-
Updated:
-
Last Checked: 3 months ago
-
MLS®#: W4294215
-
Listed By: Re/max real estate centre inc., brokerage
Move In Ready! Lovely, Renovated 3 Br Bungalow (1793 Sq Ft Per Mpac),Natural Gas Heating,Completely Fenced Property With Gated Entrance; Sep Workshop/Garage At Rear; Municipal Water At Road; New Working Eat-In Kitchen With Walk Out To Large Deck Overlooking Backyard Featuring Pond W/Waterfall; Entertainment Sized Lr With Gas Fireplace And Picture Window;New Kitchen Cabinetry, New Shingles, New Furnace; New Front Doors Freshly Painted In Neutral Colour;
Extras
Full Unfinished Basement Area For Rec Room (7.36Mx9.72M), Ceramic Flooring, Circular Drive Holds Lots Of Vehicles,New Sliding Door In Kitchen; Rear Garage Has Power To It. Fenced Property Ideal For Dogs
Property Details
Facts for 2785 Charleston Sideroad, Caledon
Status
Days on Market: 31
Last Status: Sold
Sold Date: Dec 03, 2018
Closed Date: Jan 31, 2019
Expiry Date: Feb 28, 2019
Sold Price: $940,000
Unavailable Date: Dec 03, 2018
Input Date: Nov 03, 2018
Prior LSC: Listing with no contract changes
Property
Status: Sale
Property Type: Detached
Style: Bungalow
Size (sq ft): 1500
Age: 16-30
Area: Caledon
Community: Caledon Village
Availability Date: Tbd
Inside
Bedrooms: 3
Bathrooms: 2
Kitchens: 1
Rooms: 7
Den/Family Room: No
Air Conditioning: Central Air
Fireplace: Yes
Laundry Level: Main
Washrooms: 2
Utilities
Gas: Yes
Building
Basement: Unfinished
Heat Type: Forced Air
Heat Source: Gas
Exterior: Alum Siding
Water Supply: Well
Special Designation: Unknown
Other Structures: Workshop
Parking
Driveway: Circular
Garage Spaces: 2
Garage Type: Attached
Covered Parking Spaces: 10
Total Parking Spaces: 12
Fees
Tax Year: 2018
Tax Legal Description: Pt Lt 15 Con 1 Whs As In R01026452 Caledon
Taxes: $4,566
Highlights
Feature: Fenced Yard
Feature: Golf
Feature: Level
Land
Cross Street: Highway 10, West On
Municipality District: Caledon
Fronting On: South
Pool: None
Sewer: Septic
Lot Depth: 334.68 Feet
Lot Frontage: 120.15 Feet
Lot Irregularities: 1 Acre
Acres: .50-1.99
Additional Media
- Virtual Tour: http://www.myvisuallistings.com/vtnb/272419
Rooms
Room details for 2785 Charleston Sideroad, Caledon
| Type | Dimensions | Description |
|---|---|---|
| Living Main | 3.76 x 6.62 | Gas Fireplace, W/I Closet, Ceramic Floor |
| Kitchen Main | 3.65 x 7.79 | Stainless Steel Appl, Ceramic Floor |
| Dining Main | 3.60 x 3.96 | Ceramic Floor |
| Master Main | 3.84 x 4.29 | Double Closet, Double Closet, Double Closet |
| Br Main | 2.69 x 3.93 | Double Closet |
| Br Main | 2.84 x 3.88 | Closet, Closet |
| Other Main | 1.49 x 3.12 |
| XXXXXXXX | XXX XX, XXXX |
XXXX XXX XXXX |
$XXX,XXX |
| XXX XX, XXXX |
XXXXXX XXX XXXX |
$XXX,XXX |
| XXXXXXXX XXXX | XXX XX, XXXX | $940,000 XXX XXXX |
| XXXXXXXX XXXXXX | XXX XX, XXXX | $949,900 XXX XXXX |

Alton Public School
Elementary: PublicBelfountain Public School
Elementary: PublicPrincess Margaret Public School
Elementary: PublicErin Public School
Elementary: PublicCaledon Central Public School
Elementary: PublicIsland Lake Public School
Elementary: PublicDufferin Centre for Continuing Education
Secondary: PublicActon District High School
Secondary: PublicErin District High School
Secondary: PublicRobert F Hall Catholic Secondary School
Secondary: CatholicWestside Secondary School
Secondary: PublicOrangeville District Secondary School
Secondary: Public

