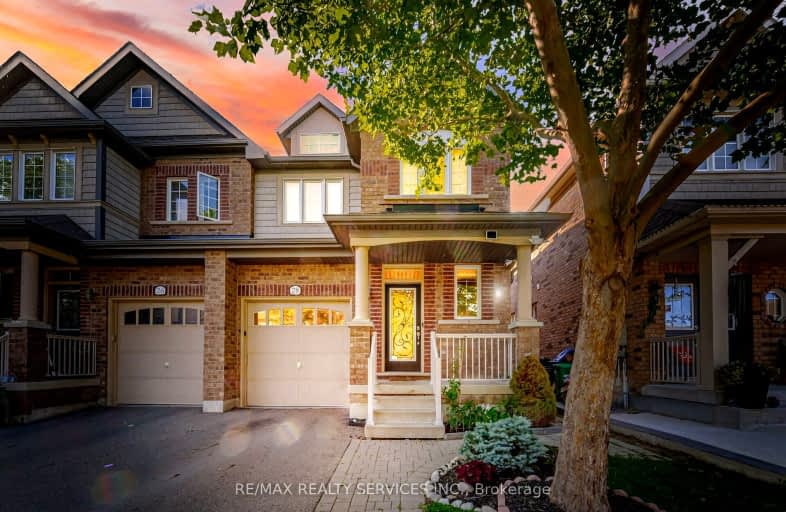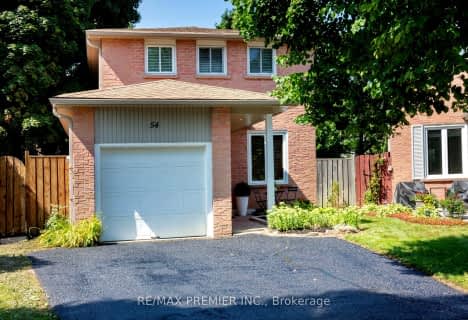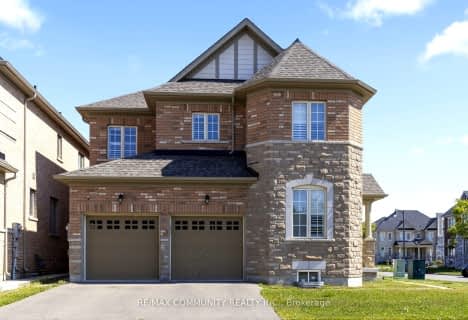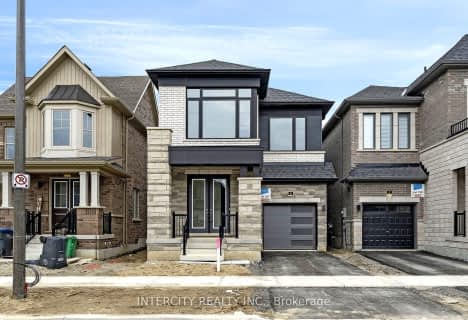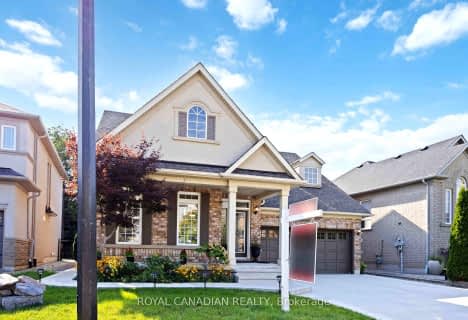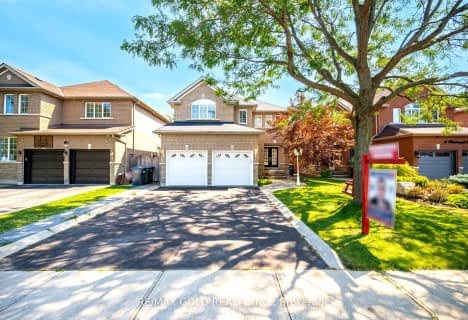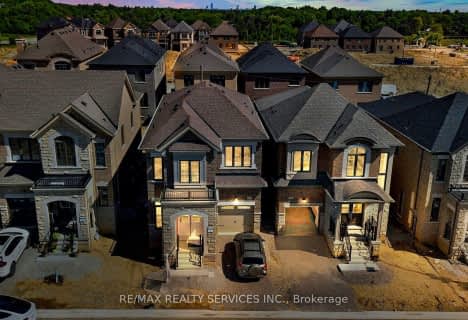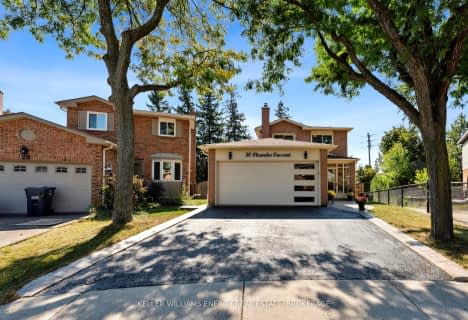Car-Dependent
- Most errands require a car.
Somewhat Bikeable
- Most errands require a car.

ÉÉC Saint-Jean-Bosco
Elementary: CatholicTony Pontes (Elementary)
Elementary: PublicSacred Heart Separate School
Elementary: CatholicSt Stephen Separate School
Elementary: CatholicSt Rita Elementary School
Elementary: CatholicSouthFields Village (Elementary)
Elementary: PublicParkholme School
Secondary: PublicHarold M. Brathwaite Secondary School
Secondary: PublicHeart Lake Secondary School
Secondary: PublicNotre Dame Catholic Secondary School
Secondary: CatholicSt Marguerite d'Youville Secondary School
Secondary: CatholicMayfield Secondary School
Secondary: Public-
Chinguacousy Park
Central Park Dr (at Queen St. E), Brampton ON L6S 6G7 8.44km -
Danville Park
6525 Danville Rd, Mississauga ON 16.41km -
Napa Valley Park
75 Napa Valley Ave, Vaughan ON 17.67km
-
TD Bank Financial Group
150 Sandalwood Pky E (Conastoga Road), Brampton ON L6Z 1Y5 3.61km -
Scotiabank
10645 Bramalea Rd (Sandalwood), Brampton ON L6R 3P4 4.95km -
CIBC
380 Bovaird Dr E, Brampton ON L6Z 2S6 5.46km
- 4 bath
- 4 bed
- 2000 sqft
19 Coulterville Drive, Caledon, Ontario • L7C 4M7 • Rural Caledon
- 4 bath
- 3 bed
163 Iceland Poppy Trail, Brampton, Ontario • L7A 0N4 • Northwest Sandalwood Parkway
- 4 bath
- 4 bed
- 2500 sqft
156 Newhouse Boulevard, Caledon, Ontario • L7C 4E1 • Rural Caledon
