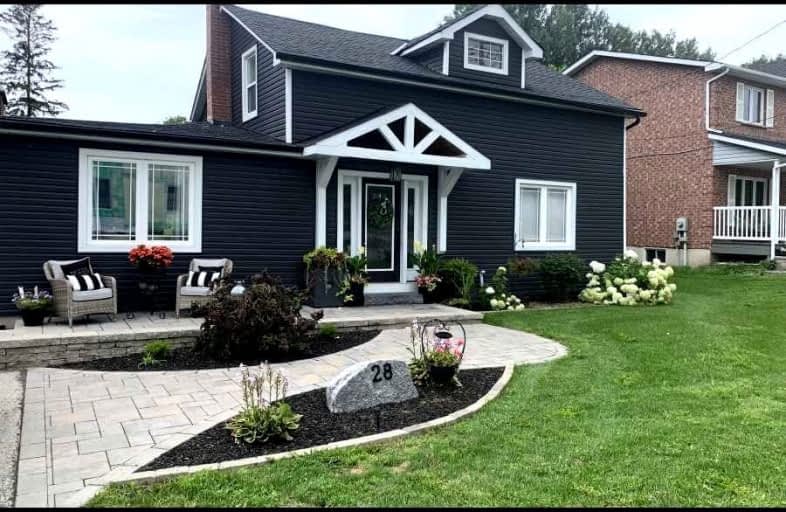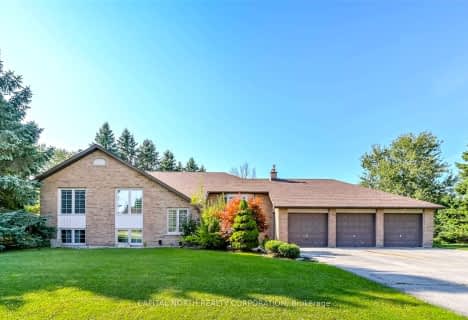
Alton Public School
Elementary: Public
5.43 km
Belfountain Public School
Elementary: Public
8.13 km
Princess Margaret Public School
Elementary: Public
9.64 km
Erin Public School
Elementary: Public
11.00 km
Caledon Central Public School
Elementary: Public
1.69 km
Island Lake Public School
Elementary: Public
9.29 km
Dufferin Centre for Continuing Education
Secondary: Public
11.22 km
Acton District High School
Secondary: Public
24.28 km
Erin District High School
Secondary: Public
10.66 km
Robert F Hall Catholic Secondary School
Secondary: Catholic
10.98 km
Westside Secondary School
Secondary: Public
11.34 km
Orangeville District Secondary School
Secondary: Public
10.95 km





