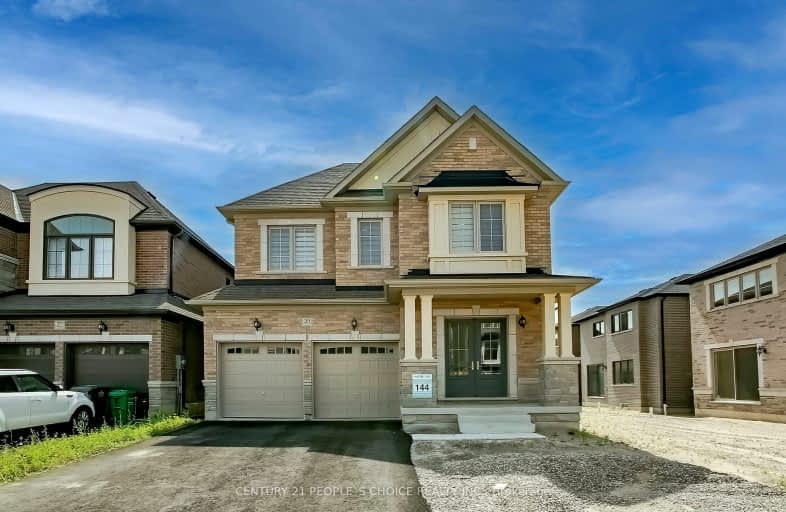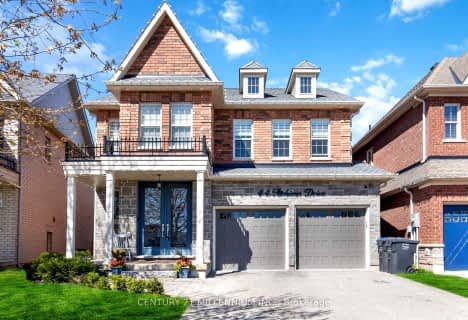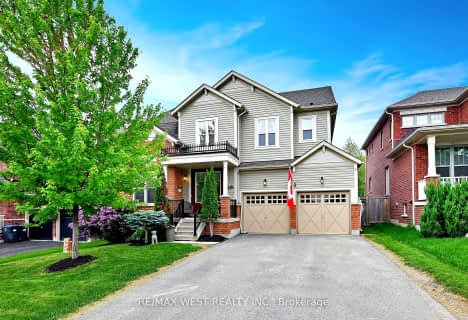Car-Dependent
- Almost all errands require a car.
Somewhat Bikeable
- Most errands require a car.

Macville Public School
Elementary: PublicCaledon East Public School
Elementary: PublicCaledon Central Public School
Elementary: PublicPalgrave Public School
Elementary: PublicSt Cornelius School
Elementary: CatholicHerb Campbell Public School
Elementary: PublicRobert F Hall Catholic Secondary School
Secondary: CatholicHumberview Secondary School
Secondary: PublicSt. Michael Catholic Secondary School
Secondary: CatholicLouise Arbour Secondary School
Secondary: PublicSt Marguerite d'Youville Secondary School
Secondary: CatholicMayfield Secondary School
Secondary: Public- 4 bath
- 4 bed
- 2000 sqft
32 Boyces Creek Court, Caledon, Ontario • L7C 3S2 • Caledon East
- 5 bath
- 4 bed
- 3000 sqft
19 Swamp Sparrow Court, Caledon, Ontario • L7C 4M7 • Caledon East
- 5 bath
- 5 bed
- 3500 sqft
14 Mccandless Court North, Caledon, Ontario • L7C 3R7 • Caledon East






















