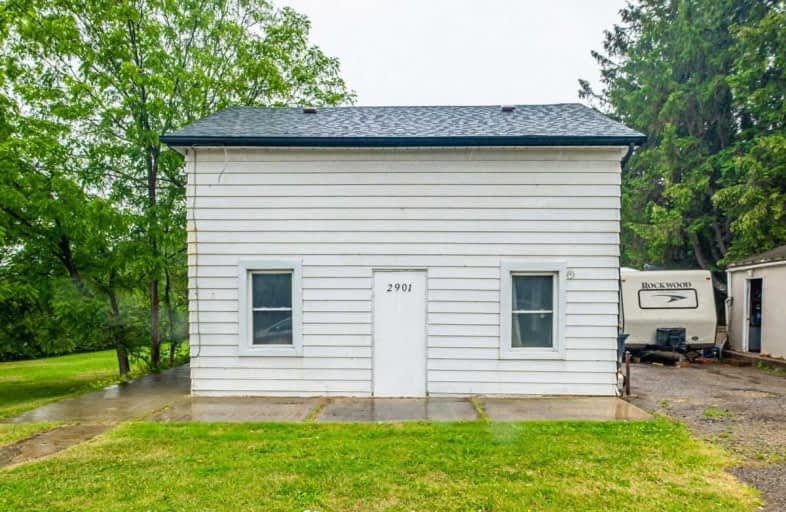Sold on Jul 22, 2021
Note: Property is not currently for sale or for rent.

-
Type: Detached
-
Style: 1 1/2 Storey
-
Size: 1500 sqft
-
Lot Size: 148.49 x 165 Feet
-
Age: 51-99 years
-
Taxes: $3,665 per year
-
Days on Site: 23 Days
-
Added: Jun 29, 2021 (3 weeks on market)
-
Updated:
-
Last Checked: 3 months ago
-
MLS®#: W5290276
-
Listed By: Re/max west realty inc., brokerage
This Detached Home Is Located Right In The Heart Of Caledon Village. Great Opportunity For Investors, Ideal For Builders, Sub-Divide & Build Or To Live And Work. This Home Offers Open Concept Layout With Three Bedrooms, 2 Bathrooms, Large Living Room, Kitchen, Main Floor Office, Insulated 20X24 Workshop. Huge Lot With A Lot Of Potential In A Prime Location.
Extras
Location Between Orangeville And Brampton. Easy Access To Hwy 410. Garage/Workshop, 2 Sheds, All Elf, Window Coverings, Fridge, Stove, Dishwasher, Washer & Dryer. Roof (3 Years), Furnace (4 Years), Windows (5Years)
Property Details
Facts for 2901 Charleston Sideroad West, Caledon
Status
Days on Market: 23
Last Status: Sold
Sold Date: Jul 22, 2021
Closed Date: Oct 08, 2021
Expiry Date: Sep 30, 2021
Sold Price: $1,019,500
Unavailable Date: Jul 22, 2021
Input Date: Jun 29, 2021
Property
Status: Sale
Property Type: Detached
Style: 1 1/2 Storey
Size (sq ft): 1500
Age: 51-99
Area: Caledon
Community: Caledon Village
Availability Date: 30/60
Inside
Bedrooms: 3
Bathrooms: 2
Kitchens: 1
Rooms: 8
Den/Family Room: No
Air Conditioning: Central Air
Fireplace: Yes
Laundry Level: Main
Central Vacuum: N
Washrooms: 2
Utilities
Electricity: Yes
Gas: Yes
Cable: No
Telephone: Yes
Building
Basement: Part Bsmt
Heat Type: Forced Air
Heat Source: Gas
Exterior: Alum Siding
Water Supply Type: Drilled Well
Water Supply: Well
Special Designation: Unknown
Parking
Driveway: Private
Garage Spaces: 2
Garage Type: Detached
Covered Parking Spaces: 4
Total Parking Spaces: 6
Fees
Tax Year: 2021
Tax Legal Description: Con 1 W Pt Lot 15 As In Ca 27991 Caledon
Taxes: $3,665
Highlights
Feature: Level
Feature: Golf
Land
Cross Street: Hwy 10 /Charleston
Municipality District: Caledon
Fronting On: South
Pool: None
Sewer: None
Lot Depth: 165 Feet
Lot Frontage: 148.49 Feet
Acres: .50-1.99
Zoning: Res
Additional Media
- Virtual Tour: http://www.houssmax.ca/vtournb/h4565607
Rooms
Room details for 2901 Charleston Sideroad West, Caledon
| Type | Dimensions | Description |
|---|---|---|
| Kitchen Main | 4.62 x 5.34 | Country Kitchen, Wood Floor |
| Living Main | 4.21 x 5.22 | Fireplace |
| Office Main | 2.24 x 3.30 | Large Window |
| Master Main | 4.62 x 4.94 | 2 Pc Bath |
| 2nd Br 2nd | 2.95 x 5.22 | |
| 3rd Br 2nd | 2.95 x 5.22 | |
| Laundry 2nd | 2.22 x 3.07 | Walk-Out |
| Sunroom Main | 2.74 x 9.44 | W/O To Deck |
| XXXXXXXX | XXX XX, XXXX |
XXXX XXX XXXX |
$X,XXX,XXX |
| XXX XX, XXXX |
XXXXXX XXX XXXX |
$X,XXX,XXX |
| XXXXXXXX XXXX | XXX XX, XXXX | $1,019,500 XXX XXXX |
| XXXXXXXX XXXXXX | XXX XX, XXXX | $1,100,000 XXX XXXX |

Alton Public School
Elementary: PublicBelfountain Public School
Elementary: PublicPrincess Margaret Public School
Elementary: PublicErin Public School
Elementary: PublicCaledon Central Public School
Elementary: PublicIsland Lake Public School
Elementary: PublicDufferin Centre for Continuing Education
Secondary: PublicActon District High School
Secondary: PublicErin District High School
Secondary: PublicRobert F Hall Catholic Secondary School
Secondary: CatholicWestside Secondary School
Secondary: PublicOrangeville District Secondary School
Secondary: Public- 3 bath
- 3 bed
18819 Kennedy Road, Caledon, Ontario • L7K 1Y8 • Rural Caledon



