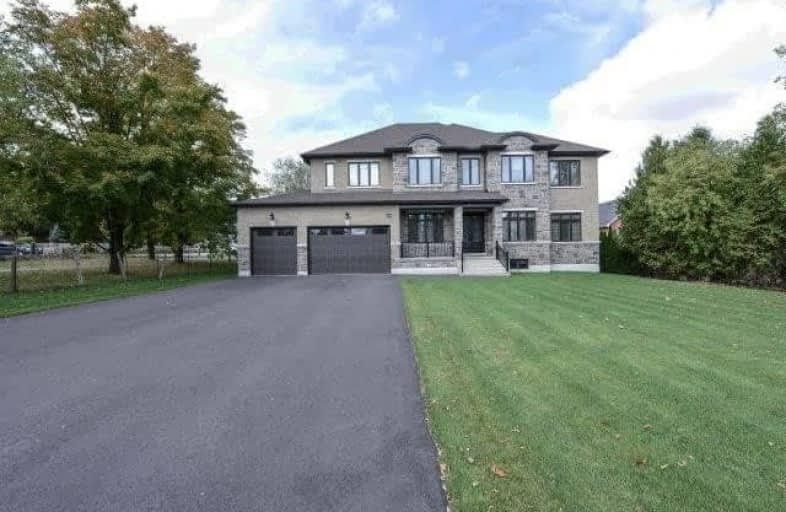Sold on Feb 08, 2021
Note: Property is not currently for sale or for rent.

-
Type: Detached
-
Style: 2-Storey
-
Size: 3500 sqft
-
Lot Size: 100 x 220.67 Feet
-
Age: 0-5 years
-
Taxes: $9,295 per year
-
Days on Site: 4 Days
-
Added: Feb 04, 2021 (4 days on market)
-
Updated:
-
Last Checked: 3 months ago
-
MLS®#: W5104826
-
Listed By: Coldwell banker sun realty, brokerage
Luxurious Custom Built Home 4542 Sq Feet On 1/2 Acre Land. Detached 5 Bedroom House W/4 Full Washrooms Including 3 Master Bedrooms And Walk In Closets. Washrooms With Custom Showers Glass Doors. 10 Ft Ceiling On Main Floor & 9 Ft Ceiling On 2nd Floor & Basement. Hardwood Floor Throughout The House. Hardwood Stairs With Iron Spindles. Kitchen With High End Built Appliances. Separate Side Entry To Basement.
Extras
S/S B/I Appliances. Front Load Washer & Dryer. Custom Build Blinds. Cvac Rough In. Garage Door Opener. Modern Large Crystals Chandeliers. Waffled Ceilings, Smooth Ceiling Through Out. No Carpet!!!
Property Details
Facts for 2938 Charleston Sideroad, Caledon
Status
Days on Market: 4
Last Status: Sold
Sold Date: Feb 08, 2021
Closed Date: Jun 30, 2021
Expiry Date: Apr 30, 2021
Sold Price: $2,007,000
Unavailable Date: Feb 08, 2021
Input Date: Feb 04, 2021
Prior LSC: Listing with no contract changes
Property
Status: Sale
Property Type: Detached
Style: 2-Storey
Size (sq ft): 3500
Age: 0-5
Area: Caledon
Community: Caledon Village
Availability Date: Tbd
Inside
Bedrooms: 5
Bathrooms: 5
Kitchens: 1
Rooms: 10
Den/Family Room: Yes
Air Conditioning: Central Air
Fireplace: Yes
Laundry Level: Main
Central Vacuum: N
Washrooms: 5
Utilities
Electricity: Yes
Telephone: Yes
Building
Basement: Full
Basement 2: Unfinished
Heat Type: Forced Air
Heat Source: Gas
Exterior: Brick
Exterior: Stone
Water Supply: Municipal
Special Designation: Unknown
Other Structures: Garden Shed
Parking
Driveway: Private
Garage Spaces: 3
Garage Type: Detached
Covered Parking Spaces: 8
Total Parking Spaces: 11
Fees
Tax Year: 2020
Tax Legal Description: Conc 1 Whs Pt Lot 16, Rp 43R6075 Pt 1 Caledon
Taxes: $9,295
Land
Cross Street: Hurontario & Charles
Municipality District: Caledon
Fronting On: North
Pool: None
Sewer: Septic
Lot Depth: 220.67 Feet
Lot Frontage: 100 Feet
Acres: .50-1.99
Additional Media
- Virtual Tour: https://my.matterport.com/show/?m=uVo2YRL8wcQ&brand=0
Rooms
Room details for 2938 Charleston Sideroad, Caledon
| Type | Dimensions | Description |
|---|---|---|
| Living Main | 6.41 x 3.89 | Hardwood Floor, B/I Dishwasher, Recessed Lights |
| Dining Main | 4.58 x 3.71 | Hardwood Floor, O/Looks Frontyard, Pot Lights |
| Den Main | 3.19 x 3.29 | Hardwood Floor, Gas Fireplace, Pot Lights |
| Family Main | 4.58 x 6.07 | Hardwood Floor, Open Concept, Fireplace |
| Kitchen Main | 4.58 x 3.72 | Quartz Counter, B/I Microwave, B/I Oven |
| Breakfast Main | 4.58 x 3.70 | Centre Island, O/Looks Backyard, Pot Lights |
| Master 2nd | 5.60 x 5.59 | Hardwood Floor, W/I Closet, 6 Pc Ensuite |
| 2nd Br 2nd | 4.46 x 3.69 | Large Closet, Closet Organizers, 4 Pc Bath |
| 3rd Br 2nd | 4.76 x 3.69 | W/I Closet, 4 Pc Ensuite, Pot Lights |
| 4th Br 2nd | 4.15 x 3.69 | Large Closet, Closet Organizers, 4 Pc Bath |
| 5th Br 2nd | 4.64 x 4.03 | W/I Closet, 4 Pc Ensuite, Pot Lights |

| XXXXXXXX | XXX XX, XXXX |
XXXX XXX XXXX |
$X,XXX,XXX |
| XXX XX, XXXX |
XXXXXX XXX XXXX |
$X,XXX,XXX | |
| XXXXXXXX | XXX XX, XXXX |
XXXXXXXX XXX XXXX |
|
| XXX XX, XXXX |
XXXXXX XXX XXXX |
$X,XXX,XXX | |
| XXXXXXXX | XXX XX, XXXX |
XXXXXXXX XXX XXXX |
|
| XXX XX, XXXX |
XXXXXX XXX XXXX |
$XXX,XXX | |
| XXXXXXXX | XXX XX, XXXX |
XXXXXXX XXX XXXX |
|
| XXX XX, XXXX |
XXXXXX XXX XXXX |
$X,XXX | |
| XXXXXXXX | XXX XX, XXXX |
XXXX XXX XXXX |
$XXX,XXX |
| XXX XX, XXXX |
XXXXXX XXX XXXX |
$XXX,XXX | |
| XXXXXXXX | XXX XX, XXXX |
XXXXXXX XXX XXXX |
|
| XXX XX, XXXX |
XXXXXX XXX XXXX |
$XXX,XXX | |
| XXXXXXXX | XXX XX, XXXX |
XXXX XXX XXXX |
$XXX,XXX |
| XXX XX, XXXX |
XXXXXX XXX XXXX |
$XXX,XXX |
| XXXXXXXX XXXX | XXX XX, XXXX | $2,007,000 XXX XXXX |
| XXXXXXXX XXXXXX | XXX XX, XXXX | $1,888,888 XXX XXXX |
| XXXXXXXX XXXXXXXX | XXX XX, XXXX | XXX XXXX |
| XXXXXXXX XXXXXX | XXX XX, XXXX | $1,899,000 XXX XXXX |
| XXXXXXXX XXXXXXXX | XXX XX, XXXX | XXX XXXX |
| XXXXXXXX XXXXXX | XXX XX, XXXX | $799,900 XXX XXXX |
| XXXXXXXX XXXXXXX | XXX XX, XXXX | XXX XXXX |
| XXXXXXXX XXXXXX | XXX XX, XXXX | $1,850 XXX XXXX |
| XXXXXXXX XXXX | XXX XX, XXXX | $526,500 XXX XXXX |
| XXXXXXXX XXXXXX | XXX XX, XXXX | $525,000 XXX XXXX |
| XXXXXXXX XXXXXXX | XXX XX, XXXX | XXX XXXX |
| XXXXXXXX XXXXXX | XXX XX, XXXX | $459,900 XXX XXXX |
| XXXXXXXX XXXX | XXX XX, XXXX | $455,000 XXX XXXX |
| XXXXXXXX XXXXXX | XXX XX, XXXX | $459,900 XXX XXXX |

Alton Public School
Elementary: PublicBelfountain Public School
Elementary: PublicPrincess Margaret Public School
Elementary: PublicErin Public School
Elementary: PublicCaledon Central Public School
Elementary: PublicIsland Lake Public School
Elementary: PublicDufferin Centre for Continuing Education
Secondary: PublicActon District High School
Secondary: PublicErin District High School
Secondary: PublicRobert F Hall Catholic Secondary School
Secondary: CatholicWestside Secondary School
Secondary: PublicOrangeville District Secondary School
Secondary: Public
