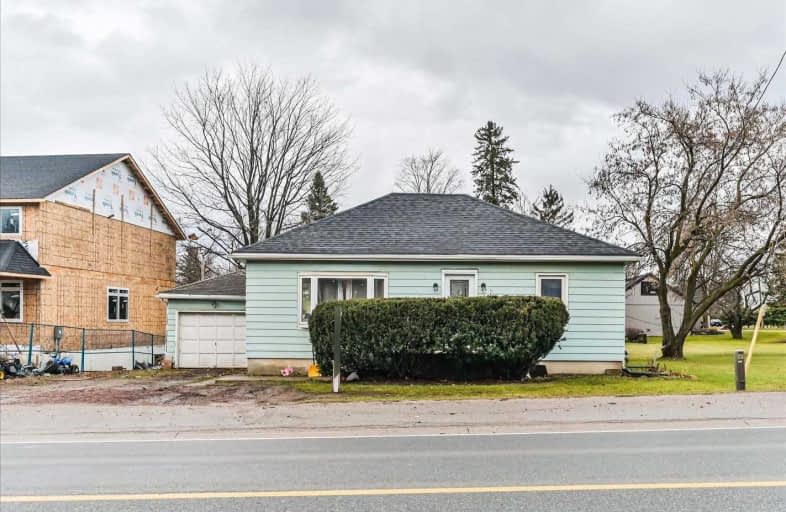Sold on Mar 18, 2020
Note: Property is not currently for sale or for rent.

-
Type: Detached
-
Style: Bungalow
-
Lot Size: 66 x 165 Feet
-
Age: 51-99 years
-
Taxes: $3,200 per year
-
Days on Site: 52 Days
-
Added: Jan 25, 2020 (1 month on market)
-
Updated:
-
Last Checked: 2 months ago
-
MLS®#: W4676095
-
Listed By: Century 21 innovative realty inc., brokerage
This Detached, Newly Renovated Bungalow Is Located Right In The Heart Of Caledon Village. Great Opportunity For Investors, Ideal For Builders, Or To Live And Work. This Newly Renovated Home Offers Three Bedrooms Updated Living Room With Potlights, Updated Eat-In Kitchen, And A 4-Piece Bathroom. Mudroom In The Back Leading To Backyard And Garage. Huge Lot With A Lot Of Potential In A Prime Location.
Extras
Great Location Between Orangeville And Brampton. Easy Access To Hwy 410. Newly Updated Home With New Potlights, New Floors, New Kitchen, New Front Door, New Roof(2019), Basement Waterproofed(2018). All Existing Appliances And Elfs.
Property Details
Facts for 2939 Charleston Sideroad, Caledon
Status
Days on Market: 52
Last Status: Sold
Sold Date: Mar 18, 2020
Closed Date: Jun 03, 2020
Expiry Date: Apr 25, 2020
Sold Price: $557,000
Unavailable Date: Mar 18, 2020
Input Date: Jan 25, 2020
Property
Status: Sale
Property Type: Detached
Style: Bungalow
Age: 51-99
Area: Caledon
Community: Caledon Village
Availability Date: 60-90 Days
Inside
Bedrooms: 3
Bathrooms: 1
Kitchens: 1
Rooms: 5
Den/Family Room: No
Air Conditioning: None
Fireplace: No
Central Vacuum: Y
Washrooms: 1
Utilities
Electricity: Yes
Gas: Yes
Cable: Yes
Telephone: Yes
Building
Basement: Part Bsmt
Basement 2: Unfinished
Heat Type: Forced Air
Heat Source: Gas
Exterior: Alum Siding
Water Supply: Well
Special Designation: Unknown
Other Structures: Garden Shed
Parking
Driveway: Private
Garage Spaces: 1
Garage Type: Attached
Covered Parking Spaces: 4
Total Parking Spaces: 4
Fees
Tax Year: 2019
Tax Legal Description: Lt 7 Blk 3 Pl Cal 3 Caledon
Taxes: $3,200
Highlights
Feature: Clear View
Feature: Library
Feature: Park
Feature: School
Land
Cross Street: Highway 10/ Charlest
Municipality District: Caledon
Fronting On: South
Pool: None
Sewer: Septic
Lot Depth: 165 Feet
Lot Frontage: 66 Feet
Waterfront: None
Additional Media
- Virtual Tour: https://studiogtavtour.ca/2939-Charleston-Sideroad/idx
Rooms
Room details for 2939 Charleston Sideroad, Caledon
| Type | Dimensions | Description |
|---|---|---|
| Library Ground | - | Laminate, Pot Lights |
| Kitchen Ground | - | Ceramic Floor, Eat-In Kitchen, Updated |
| Master Ground | - | Laminate, Closet |
| 2nd Br Ground | - | Laminate, W/I Closet |
| 3rd Br Ground | - | Laminate, Closet |
| XXXXXXXX | XXX XX, XXXX |
XXXX XXX XXXX |
$XXX,XXX |
| XXX XX, XXXX |
XXXXXX XXX XXXX |
$XXX,XXX | |
| XXXXXXXX | XXX XX, XXXX |
XXXXXXX XXX XXXX |
|
| XXX XX, XXXX |
XXXXXX XXX XXXX |
$XXX,XXX | |
| XXXXXXXX | XXX XX, XXXX |
XXXX XXX XXXX |
$XXX,XXX |
| XXX XX, XXXX |
XXXXXX XXX XXXX |
$XXX,XXX |
| XXXXXXXX XXXX | XXX XX, XXXX | $557,000 XXX XXXX |
| XXXXXXXX XXXXXX | XXX XX, XXXX | $589,888 XXX XXXX |
| XXXXXXXX XXXXXXX | XXX XX, XXXX | XXX XXXX |
| XXXXXXXX XXXXXX | XXX XX, XXXX | $629,900 XXX XXXX |
| XXXXXXXX XXXX | XXX XX, XXXX | $370,000 XXX XXXX |
| XXXXXXXX XXXXXX | XXX XX, XXXX | $429,900 XXX XXXX |

Alton Public School
Elementary: PublicBelfountain Public School
Elementary: PublicPrincess Margaret Public School
Elementary: PublicErin Public School
Elementary: PublicCaledon Central Public School
Elementary: PublicIsland Lake Public School
Elementary: PublicDufferin Centre for Continuing Education
Secondary: PublicActon District High School
Secondary: PublicErin District High School
Secondary: PublicRobert F Hall Catholic Secondary School
Secondary: CatholicWestside Secondary School
Secondary: PublicOrangeville District Secondary School
Secondary: Public

