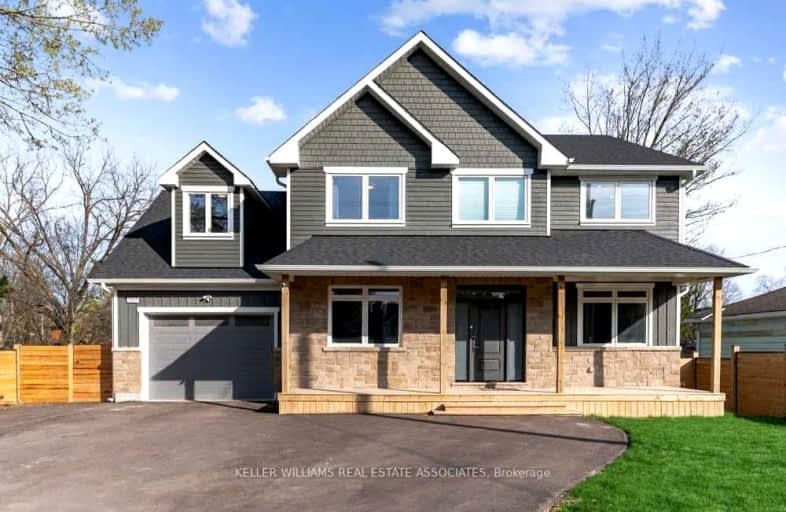
Car-Dependent
- Almost all errands require a car.
Somewhat Bikeable
- Almost all errands require a car.

Alton Public School
Elementary: PublicBelfountain Public School
Elementary: PublicPrincess Margaret Public School
Elementary: PublicErin Public School
Elementary: PublicCaledon Central Public School
Elementary: PublicIsland Lake Public School
Elementary: PublicDufferin Centre for Continuing Education
Secondary: PublicActon District High School
Secondary: PublicErin District High School
Secondary: PublicRobert F Hall Catholic Secondary School
Secondary: CatholicWestside Secondary School
Secondary: PublicOrangeville District Secondary School
Secondary: Public-
Barley Vine Rail
35 Armstrong Street, Orangeville, ON L9W 3H6 10.23km -
Greystones Restaurant & Lounge
63 Broadway, Orangeville, ON L9W 1J8 10.24km -
Mill Creek Pub
25 Mill Street, Orangeville, ON L9W 1J9 10.31km
-
Tim Hortons
18372 Hurontario Street, Caledon Village, ON L7K 0Y4 0.15km -
McDonald's
18423 Hurontario Street, Caledon, ON L7K 0Y4 0.29km -
Shaw's Creek Café
1402 Queen Street, Alton, ON L7K 0C3 5.97km
-
Rolling Hills Pharmacy
140 Rolling Hills Drive, Orangeville, ON L9W 4X8 9.03km -
IDA Headwaters Pharmacy
170 Lakeview Court, Orangeville, ON L9W 5J7 9.92km -
Zehrs
50 4th Avenue, Orangeville, ON L9W 1L0 10.56km
-
Dolce Family Ristorante
18371 Hurontario Street, Caledon Village, ON L7K 0X7 0.25km -
McDonald's
18423 Hurontario Street, Caledon, ON L7K 0Y4 0.29km -
Inaka Sushi
18492 Hurontario St, Caledon, ON L7K 0X8 0.35km
-
TSC Orangeville
207311 Highway 9 E, Orangeville, ON L9W 2Z2 9km -
Reader's Choice
151 Broadway, Orangeville, ON L9W 1K2 10.43km -
Winners
55 Fourth Avenue, Orangeville, ON L9W 1G7 10.78km
-
Zehrs
50 4th Avenue, Orangeville, ON L9W 1L0 10.56km -
FreshCo
286 Broadway, Orangeville, ON L9W 1L2 10.88km -
Marc's Valu-Mart
134 Main Street, Erin, ON N0B 1T0 11.27km
-
Hockley General Store and Restaurant
994227 Mono Adjala Townline, Mono, ON L9W 2Z2 18.23km -
LCBO
170 Sandalwood Pky E, Brampton, ON L6Z 1Y5 21.85km -
LCBO
31 Worthington Avenue, Brampton, ON L7A 2Y7 24.4km
-
The Fireplace Stop
6048 Highway 9 & 27, Schomberg, ON L0G 1T0 30.56km -
Dr HVAC
1-215 Advance Boulevard, Brampton, ON L6T 4V9 30.63km -
B.A.P. Heating & Cooling Services
25 Clearview St, Unit 8, Guelph, ON N1E 6C4 37.9km
-
SilverCity Brampton Cinemas
50 Great Lakes Drive, Brampton, ON L6R 2K7 23.11km -
Landmark Cinemas 7 Bolton
194 McEwan Drive E, Caledon, ON L7E 4E5 23.15km -
Rose Theatre Brampton
1 Theatre Lane, Brampton, ON L6V 0A3 26.93km
-
Orangeville Public Library
1 Mill Street, Orangeville, ON L9W 2M2 10.38km -
Caledon Public Library
150 Queen Street S, Bolton, ON L7E 1E3 21.14km -
Brampton Library, Springdale Branch
10705 Bramalea Rd, Brampton, ON L6R 0C1 21.89km
-
Headwaters Health Care Centre
100 Rolling Hills Drive, Orangeville, ON L9W 4X9 9.15km -
5th avenue walk-in clinic and family practice
50 Rolling Hills Drive, Unit 5, Orangeville, ON L9W 4W2 9.27km -
Headwaters Walk In Clinic
170 Lakeview Court, Unit 2, Orangeville, ON L9W 4P2 9.95km
-
Belfountain Conservation Area
10 Credit St, Orangeville ON L7K 0E5 7.21km -
Belfountain Conservation Area
Caledon ON L0N 1C0 7.28km -
Idlewylde Park
Orangeville ON L9W 2B1 10.35km
-
Localcoin Bitcoin ATM - Total Convenience & Video
41 Broadway, Orangeville ON L9W 1J7 10.17km -
CIBC
15968 Airport Rd, Caledon East ON L7C 1E8 10.53km -
BMO Bank of Montreal
274 Broadway (Broadway / center), Orangeville ON L9W 1L1 10.77km
- 3 bath
- 4 bed
18555 Hurontario Street East, Caledon, Ontario • L7K 0X8 • Caledon Village




