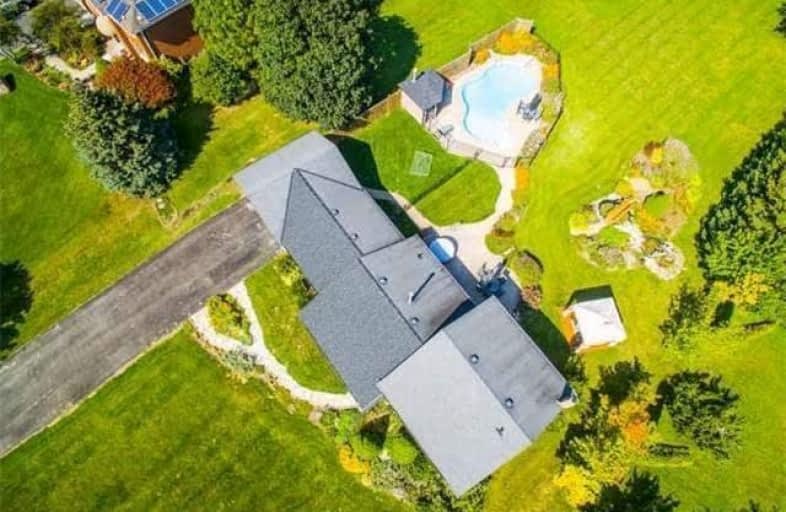Sold on Feb 02, 2018
Note: Property is not currently for sale or for rent.

-
Type: Detached
-
Style: Sidesplit 4
-
Size: 2000 sqft
-
Lot Size: 130.94 x 307.18 Feet
-
Age: 31-50 years
-
Taxes: $5,128 per year
-
Days on Site: 23 Days
-
Added: Sep 07, 2019 (3 weeks on market)
-
Updated:
-
Last Checked: 3 months ago
-
MLS®#: W4018028
-
Listed By: Re/max west realty inc., brokerage
Don't Miss Out! Serenity At Its Best! Beautiful Custom Built 4 Level Side Split On A 1 Acre Lot In Sought After Caledon Village! Lovely Open Concept Kitchen Overlooking The Living And Dining Room. Main Floor Laundry. Hardwood Throughout. Your Very Own Oasis Awaits You With It's Beautifully Landscaped Property With Inground Pool, Pattern Concrete Patios & Your Own Water Feature With Bridge And Waterfall!
Extras
S/S Frdge, Stve, Dishwhr, Wsher, Dryr, Bbq, Patio Table & Chairs,Tractor/Snow Blower Attchmnts,White Upright Freezer & 2 Door Fridge In Bsmnt C- Vac, Cac17, Furnace02. 2 Car Garage/Easily Convert Workshop To 3 Garage. Hwt Rental
Property Details
Facts for 3 Meadow Drive, Caledon
Status
Days on Market: 23
Last Status: Sold
Sold Date: Feb 02, 2018
Closed Date: May 02, 2018
Expiry Date: Apr 09, 2018
Sold Price: $927,000
Unavailable Date: Feb 02, 2018
Input Date: Jan 10, 2018
Property
Status: Sale
Property Type: Detached
Style: Sidesplit 4
Size (sq ft): 2000
Age: 31-50
Area: Caledon
Community: Caledon Village
Availability Date: Tba
Inside
Bedrooms: 3
Bedrooms Plus: 1
Bathrooms: 3
Kitchens: 1
Rooms: 8
Den/Family Room: Yes
Air Conditioning: Central Air
Fireplace: Yes
Laundry Level: Main
Central Vacuum: Y
Washrooms: 3
Building
Basement: Finished
Heat Type: Forced Air
Heat Source: Gas
Exterior: Brick
Exterior: Vinyl Siding
Elevator: N
Water Supply: Municipal
Special Designation: Unknown
Other Structures: Garden Shed
Parking
Driveway: Private
Garage Spaces: 2
Garage Type: Attached
Covered Parking Spaces: 12
Total Parking Spaces: 14
Fees
Tax Year: 2017
Tax Legal Description: Lot 38 Pl M168; Caledon Village
Taxes: $5,128
Highlights
Feature: Golf
Feature: Grnbelt/Conserv
Feature: Hospital
Feature: Library
Feature: Place Of Worship
Feature: School
Land
Cross Street: Charleston/Hwy 10
Municipality District: Caledon
Fronting On: East
Parcel Number: 142870048
Pool: Inground
Sewer: Septic
Lot Depth: 307.18 Feet
Lot Frontage: 130.94 Feet
Lot Irregularities: As Per Mpac
Acres: .50-1.99
Additional Media
- Virtual Tour: http://tours.stallonemedia.com/870343?idx=1
Rooms
Room details for 3 Meadow Drive, Caledon
| Type | Dimensions | Description |
|---|---|---|
| Kitchen Main | 3.08 x 3.69 | Hardwood Floor, Stainless Steel Appl, Centre Island |
| Breakfast Main | 3.31 x 3.03 | Hardwood Floor, W/O To Patio |
| Living Main | 3.65 x 4.59 | Hardwood Floor, Bay Window, Formal Rm |
| Dining Main | 4.05 x 3.33 | Hardwood Floor, Large Window, Formal Rm |
| Family In Betwn | 6.40 x 5.16 | Hardwood Floor, Open Concept, Wainscoting |
| Office In Betwn | 4.04 x 2.80 | Hardwood Floor, Window, O/Looks Family |
| Master Upper | 4.38 x 3.22 | Hardwood Floor, 3 Pc Ensuite, W/I Closet |
| 2nd Br Upper | 3.12 x 3.28 | Hardwood Floor, Large Closet, Large Window |
| 3rd Br Upper | 2.60 x 3.65 | Hardwood Floor, Large Closet, Large Window |
| Rec Lower | 3.40 x 6.51 | Broadloom |
| Br Bsmt | 3.55 x 2.40 | Broadloom |
| XXXXXXXX | XXX XX, XXXX |
XXXX XXX XXXX |
$XXX,XXX |
| XXX XX, XXXX |
XXXXXX XXX XXXX |
$XXX,XXX | |
| XXXXXXXX | XXX XX, XXXX |
XXXXXXX XXX XXXX |
|
| XXX XX, XXXX |
XXXXXX XXX XXXX |
$XXX,XXX | |
| XXXXXXXX | XXX XX, XXXX |
XXXXXXX XXX XXXX |
|
| XXX XX, XXXX |
XXXXXX XXX XXXX |
$X,XXX,XXX | |
| XXXXXXXX | XXX XX, XXXX |
XXXXXXX XXX XXXX |
|
| XXX XX, XXXX |
XXXXXX XXX XXXX |
$XXX,XXX |
| XXXXXXXX XXXX | XXX XX, XXXX | $927,000 XXX XXXX |
| XXXXXXXX XXXXXX | XXX XX, XXXX | $944,900 XXX XXXX |
| XXXXXXXX XXXXXXX | XXX XX, XXXX | XXX XXXX |
| XXXXXXXX XXXXXX | XXX XX, XXXX | $969,000 XXX XXXX |
| XXXXXXXX XXXXXXX | XXX XX, XXXX | XXX XXXX |
| XXXXXXXX XXXXXX | XXX XX, XXXX | $1,050,000 XXX XXXX |
| XXXXXXXX XXXXXXX | XXX XX, XXXX | XXX XXXX |
| XXXXXXXX XXXXXX | XXX XX, XXXX | $959,000 XXX XXXX |

Alton Public School
Elementary: PublicBelfountain Public School
Elementary: PublicPrincess Margaret Public School
Elementary: PublicErin Public School
Elementary: PublicCaledon Central Public School
Elementary: PublicIsland Lake Public School
Elementary: PublicDufferin Centre for Continuing Education
Secondary: PublicErin District High School
Secondary: PublicRobert F Hall Catholic Secondary School
Secondary: CatholicWestside Secondary School
Secondary: PublicOrangeville District Secondary School
Secondary: PublicGeorgetown District High School
Secondary: Public

