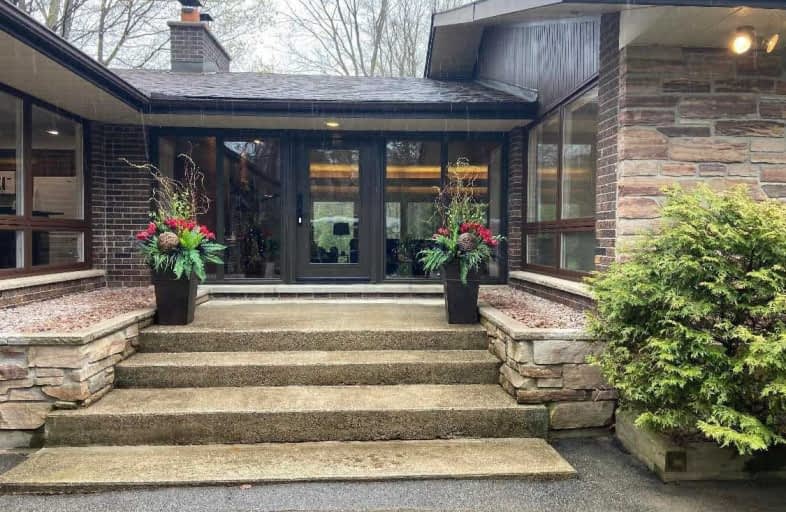Sold on May 20, 2021
Note: Property is not currently for sale or for rent.

-
Type: Detached
-
Style: Bungalow
-
Size: 3500 sqft
-
Lot Size: 234.88 x 472.12 Feet
-
Age: No Data
-
Taxes: $7,019 per year
-
Days on Site: 22 Days
-
Added: Apr 28, 2021 (3 weeks on market)
-
Updated:
-
Last Checked: 3 months ago
-
MLS®#: W5212558
-
Listed By: Century 21 millennium inc., brokerage
An Exceptional Opportunity To Own 2 Residences On 2.5 Acres W/Pond, This Unique Property Is A Very Rare Find, 1st Home Is A 3+1 Bedroom Bungalow W/2 Car Garage, Vaulted Ceilings, Spacious Eat-In Kitchen, Main Flr Laundry, Master W/3Pc Ensuite & Sauna, Huge Great Room & Formal Dining Room, Multiple Walk-Outs & Finished Bsmt, The Second Bungalow Is 2 Bedrooms, 2 Bathrooms, 1 Car Garage, Main Floor Laundry, There Is Access Into The 2nd Dwelling Through The Bsmt
Extras
Hot Water Tank And Propane Tank If Rental.
Property Details
Facts for 3263 Beechgrove Side Road, Caledon
Status
Days on Market: 22
Last Status: Sold
Sold Date: May 20, 2021
Closed Date: Jun 29, 2021
Expiry Date: Dec 31, 2021
Sold Price: $1,941,200
Unavailable Date: May 20, 2021
Input Date: Apr 28, 2021
Property
Status: Sale
Property Type: Detached
Style: Bungalow
Size (sq ft): 3500
Area: Caledon
Community: Rural Caledon
Availability Date: July-Aug Tba
Inside
Bedrooms: 5
Bedrooms Plus: 1
Bathrooms: 4
Kitchens: 2
Rooms: 12
Den/Family Room: No
Air Conditioning: Central Air
Fireplace: Yes
Laundry Level: Main
Central Vacuum: Y
Washrooms: 4
Building
Basement: Finished
Basement 2: Full
Heat Type: Forced Air
Heat Source: Propane
Exterior: Brick
UFFI: No
Water Supply: Well
Special Designation: Unknown
Parking
Driveway: Private
Garage Spaces: 3
Garage Type: Attached
Covered Parking Spaces: 12
Total Parking Spaces: 15
Fees
Tax Year: 2021
Tax Legal Description: Con 1 Ehs Lot 20 Pcl 1Rp 43122004 Pt 1
Taxes: $7,019
Highlights
Feature: Hospital
Feature: School Bus Route
Feature: Wooded/Treed
Land
Cross Street: Hwy 10/Beech Grove
Municipality District: Caledon
Fronting On: North
Pool: None
Sewer: Septic
Lot Depth: 472.12 Feet
Lot Frontage: 234.88 Feet
Lot Irregularities: 2.5 Acres
Acres: 2-4.99
Additional Media
- Virtual Tour: https://drive.google.com/file/d/1SAkdXnhz0Zt5w76ryW2IpBZIvVFDDvwd/view
Rooms
Room details for 3263 Beechgrove Side Road, Caledon
| Type | Dimensions | Description |
|---|---|---|
| Great Rm Main | 5.51 x 7.25 | Vaulted Ceiling, W/O To Deck, Fireplace |
| Dining Main | 4.07 x 4.24 | Formal Rm, W/O To Yard |
| Kitchen Main | 3.33 x 4.26 | Hardwood Floor, Access To Garage |
| Breakfast Main | 3.00 x 4.26 | Hardwood Floor |
| Master Main | 4.51 x 4.62 | 3 Pc Ensuite, Closet, Sauna |
| 2nd Br Main | 4.08 x 4.09 | Closet |
| 3rd Br Main | 3.39 x 4.04 | Closet |
| Living Main | 4.09 x 5.54 | W/O To Yard, Combined W/Dining |
| Dining Main | 4.09 x 5.54 | W/O To Yard, Combined W/Living |
| Kitchen Main | 2.19 x 3.35 | Renovated |
| Master Main | 3.70 x 4.00 | 4 Pc Ensuite |
| 2nd Br Main | 2.93 x 3.75 | Large Window |
| XXXXXXXX | XXX XX, XXXX |
XXXX XXX XXXX |
$X,XXX,XXX |
| XXX XX, XXXX |
XXXXXX XXX XXXX |
$X,XXX,XXX |
| XXXXXXXX XXXX | XXX XX, XXXX | $1,941,200 XXX XXXX |
| XXXXXXXX XXXXXX | XXX XX, XXXX | $1,899,900 XXX XXXX |

Alton Public School
Elementary: PublicSt Peter Separate School
Elementary: CatholicPrincess Margaret Public School
Elementary: PublicParkinson Centennial School
Elementary: PublicCaledon Central Public School
Elementary: PublicIsland Lake Public School
Elementary: PublicDufferin Centre for Continuing Education
Secondary: PublicActon District High School
Secondary: PublicErin District High School
Secondary: PublicRobert F Hall Catholic Secondary School
Secondary: CatholicWestside Secondary School
Secondary: PublicOrangeville District Secondary School
Secondary: Public

