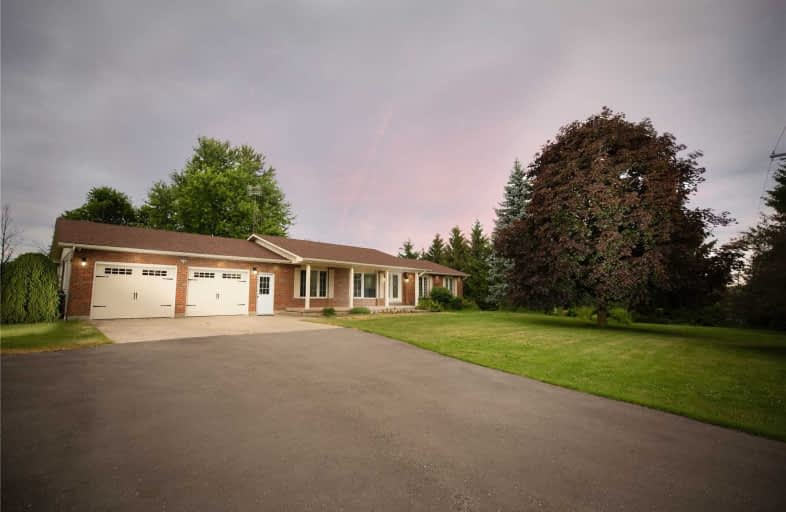
Car-Dependent
- Most errands require a car.
Somewhat Bikeable
- Most errands require a car.

Alton Public School
Elementary: PublicBelfountain Public School
Elementary: PublicPrincess Margaret Public School
Elementary: PublicCaledon Central Public School
Elementary: PublicIsland Lake Public School
Elementary: PublicSt Cornelius School
Elementary: CatholicDufferin Centre for Continuing Education
Secondary: PublicErin District High School
Secondary: PublicRobert F Hall Catholic Secondary School
Secondary: CatholicWestside Secondary School
Secondary: PublicOrangeville District Secondary School
Secondary: PublicGeorgetown District High School
Secondary: Public-
Greystones Restaurant & Lounge
63 Broadway, Orangeville, ON L9W 1J8 10.2km -
Fionn MacCool's Irish Pub
75 Fourth Avenue, Orangeville, ON L9W 1G7 10.62km -
Fionn MacCool's
111-115 Highway 24, Orangeville, ON L9W 5E8 10.75km
-
McDonald's
18423 Hurontario Street, Caledon, ON L7K 0Y4 0.65km -
Tim Hortons
18372 Hurontario Street, Caledon Village, ON L7K 0Y4 0.78km -
Shaw's Creek Café
1402 Queen Street, Alton, ON L7K 0C3 6.58km
-
GoodLife Fitness
50 Fourth Ave, Zehr's Plaza, Orangeville, ON L9W 4P1 10.71km -
Goodlife Fitness
11765 Bramalea Road, Brampton, ON L6R 19.98km -
Anytime Fitness
10906 Hurontario St, Units D 4,5 & 6, Brampton, ON L7A 3R9 21.11km
-
Rolling Hills Pharmacy
140 Rolling Hills Drive, Orangeville, ON L9W 4X8 8.89km -
IDA Headwaters Pharmacy
170 Lakeview Court, Orangeville, ON L9W 5J7 9.82km -
Zehrs
50 4th Avenue, Orangeville, ON L9W 1L0 10.48km
-
McDonald's
18423 Hurontario Street, Caledon, ON L7K 0Y4 0.65km -
Dolce Family Ristorante
18371 Hurontario Street, Caledon Village, ON L7K 0X7 0.69km -
Inaka Sushi
18492 Hurontario St, Caledon, ON L7K 0X8 0.79km
-
Orangeville Mall
150 First Street, Orangeville, ON L9W 3T7 11.55km -
Trinity Common Mall
210 Great Lakes Drive, Brampton, ON L6R 2K7 23.33km -
Halton Hills Shopping Centre
235 Guelph Street, Halton Hills, ON L7G 4A8 25.11km
-
M&M Food Market
47 Broadway, Orangeville, ON L9W 4N8 10.14km -
Zehrs
50 4th Avenue, Orangeville, ON L9W 1L0 10.48km -
Rock Garden Farms
16930 Airport Rd, Caledon East, ON L7C 2X1 8.16km
-
Hockley General Store and Restaurant
994227 Mono Adjala Townline, Mono, ON L9W 2Z2 17.43km -
LCBO
170 Sandalwood Pky E, Brampton, ON L6Z 1Y5 21.95km -
LCBO
31 Worthington Avenue, Brampton, ON L7A 2Y7 24.67km
-
The Fireplace Stop
6048 Highway 9 & 27, Schomberg, ON L0G 1T0 29.69km -
The Fireside Group
71 Adesso Drive, Unit 2, Vaughan, ON L4K 3C7 38.47km -
Peel Heating & Air Conditioning
3615 Laird Road, Units 19-20, Mississauga, ON L5L 5Z8 44.72km
-
Landmark Cinemas 7 Bolton
194 McEwan Drive E, Caledon, ON L7E 4E5 22.59km -
SilverCity Brampton Cinemas
50 Great Lakes Drive, Brampton, ON L6R 2K7 23.13km -
Rose Theatre Brampton
1 Theatre Lane, Brampton, ON L6V 0A3 27.07km
-
Orangeville Public Library
1 Mill Street, Orangeville, ON L9W 2M2 10.37km -
Caledon Public Library
150 Queen Street S, Bolton, ON L7E 1E3 20.52km -
Brampton Library, Springdale Branch
10705 Bramalea Rd, Brampton, ON L6R 0C1 21.8km
-
Headwaters Health Care Centre
100 Rolling Hills Drive, Orangeville, ON L9W 4X9 9.01km -
5th avenue walk-in clinic and family practice
50 Rolling Hills Drive, Unit 5, Orangeville, ON L9W 4W2 9.13km -
Headwaters Walk In Clinic
170 Lakeview Court, Unit 2, Orangeville, ON L9W 4P2 9.85km
-
Caledon Village Fairgrounds
Caledon Village ON 0.84km -
Ken Whillans Resource Mgmt Area
16026 Hurontario St, Caledon Village ON L7C 2C5 6.32km -
Belfountain Conservation Area
Caledon ON L0N 1C0 8.11km
-
CIBC
15968 Airport Rd, Caledon East ON L7C 1E8 9.91km -
CoinFlip Bitcoin ATM
226 Broadway, Orangeville ON L9W 1K5 10.51km -
TD Canada Trust ATM
125 Main St, Erin ON N0B 1T0 12.1km

