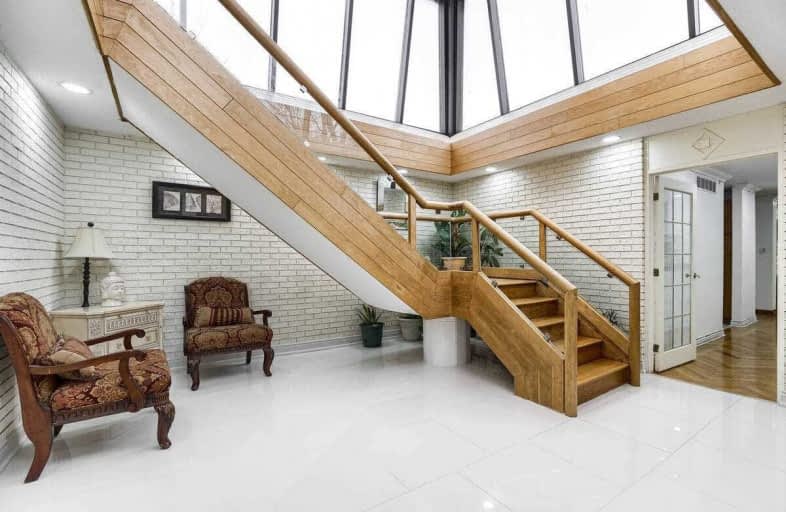Sold on Feb 15, 2021
Note: Property is not currently for sale or for rent.

-
Type: Detached
-
Style: 2-Storey
-
Size: 3500 sqft
-
Lot Size: 237.81 x 472.69 Feet
-
Age: No Data
-
Taxes: $7,983 per year
-
Days on Site: 14 Days
-
Added: Feb 01, 2021 (2 weeks on market)
-
Updated:
-
Last Checked: 2 months ago
-
MLS®#: W5100661
-
Listed By: Re/max realty specialists inc., brokerage
Unique(4063 Sq Ft/Mpac)Two Family Home Situated On 2.5 Acres,$$ Spent In 2020 Upgraded New Floors, Pot Lights, Blinds, Etc. A Dream To Entertain Friends/Family. Propane Heating, Heated Garage. Excellent Floor Plan W/Social Family Rooms, A Min From Hwy 10. Enjoy Nature Year Round. Manicured Lawn, Walkout To Large Covered Porch W/Jacuzzi And Built-In Bbq.Living Room W High Ceilings/9Ft Windows, Big Inground Pool.1Br Apt Above Garage Rented($1400/M) Must See!!!
Extras
3Fridge, 3Stoves, 2 Washer&Dryer, Uv & Aqua Cleen (2020), 3X Htw-Owned, 2 Air Cond(2020), C/Vacuum, Hot Tub, Pool Filter(2020), Municipal Water On Street, 16X24 Workshop (200 Amp), 2 Furnace(2020), W/Softner(2020), Propane Tank(Rental).
Property Details
Facts for 3285 Beechgrove Side Road, Caledon
Status
Days on Market: 14
Last Status: Sold
Sold Date: Feb 15, 2021
Closed Date: Apr 29, 2021
Expiry Date: May 31, 2021
Sold Price: $1,750,000
Unavailable Date: Feb 15, 2021
Input Date: Feb 01, 2021
Property
Status: Sale
Property Type: Detached
Style: 2-Storey
Size (sq ft): 3500
Area: Caledon
Community: Rural Caledon
Availability Date: 30/60
Inside
Bedrooms: 5
Bedrooms Plus: 1
Bathrooms: 5
Kitchens: 1
Kitchens Plus: 1
Rooms: 9
Den/Family Room: Yes
Air Conditioning: Central Air
Fireplace: Yes
Laundry Level: Main
Central Vacuum: Y
Washrooms: 5
Utilities
Electricity: Yes
Gas: No
Cable: Available
Telephone: Available
Building
Basement: Crawl Space
Heat Type: Forced Air
Heat Source: Propane
Exterior: Brick
Elevator: N
UFFI: No
Energy Certificate: N
Green Verification Status: N
Water Supply Type: Drilled Well
Water Supply: Well
Physically Handicapped-Equipped: N
Special Designation: Unknown
Retirement: N
Parking
Driveway: Private
Garage Spaces: 2
Garage Type: Detached
Covered Parking Spaces: 20
Total Parking Spaces: 22
Fees
Tax Year: 2020
Tax Legal Description: Pt Lt 20 Con-Iehs Caledon Pt 2 43R 2004 Caledon
Taxes: $7,983
Highlights
Feature: Hospital
Feature: Ravine
Feature: School
Feature: School Bus Route
Land
Cross Street: Hwy 10/Beech Grove
Municipality District: Caledon
Fronting On: North
Parcel Number: 142860008
Pool: Indoor
Sewer: Septic
Lot Depth: 472.69 Feet
Lot Frontage: 237.81 Feet
Lot Irregularities: 2.54 Acres
Acres: 2-4.99
Additional Media
- Virtual Tour: https://mediatours.ca/property/3285-beechgrove-side-road-caledon/
| XXXXXXXX | XXX XX, XXXX |
XXXX XXX XXXX |
$X,XXX,XXX |
| XXX XX, XXXX |
XXXXXX XXX XXXX |
$X,XXX,XXX | |
| XXXXXXXX | XXX XX, XXXX |
XXXXXXX XXX XXXX |
|
| XXX XX, XXXX |
XXXXXX XXX XXXX |
$X,XXX,XXX | |
| XXXXXXXX | XXX XX, XXXX |
XXXX XXX XXXX |
$X,XXX,XXX |
| XXX XX, XXXX |
XXXXXX XXX XXXX |
$X,XXX,XXX | |
| XXXXXXXX | XXX XX, XXXX |
XXXXXXX XXX XXXX |
|
| XXX XX, XXXX |
XXXXXX XXX XXXX |
$X,XXX,XXX |
| XXXXXXXX XXXX | XXX XX, XXXX | $1,750,000 XXX XXXX |
| XXXXXXXX XXXXXX | XXX XX, XXXX | $1,987,500 XXX XXXX |
| XXXXXXXX XXXXXXX | XXX XX, XXXX | XXX XXXX |
| XXXXXXXX XXXXXX | XXX XX, XXXX | $1,987,500 XXX XXXX |
| XXXXXXXX XXXX | XXX XX, XXXX | $1,025,000 XXX XXXX |
| XXXXXXXX XXXXXX | XXX XX, XXXX | $1,049,000 XXX XXXX |
| XXXXXXXX XXXXXXX | XXX XX, XXXX | XXX XXXX |
| XXXXXXXX XXXXXX | XXX XX, XXXX | $1,029,900 XXX XXXX |

Alton Public School
Elementary: PublicSt Peter Separate School
Elementary: CatholicPrincess Margaret Public School
Elementary: PublicParkinson Centennial School
Elementary: PublicCaledon Central Public School
Elementary: PublicIsland Lake Public School
Elementary: PublicDufferin Centre for Continuing Education
Secondary: PublicActon District High School
Secondary: PublicErin District High School
Secondary: PublicRobert F Hall Catholic Secondary School
Secondary: CatholicWestside Secondary School
Secondary: PublicOrangeville District Secondary School
Secondary: Public

