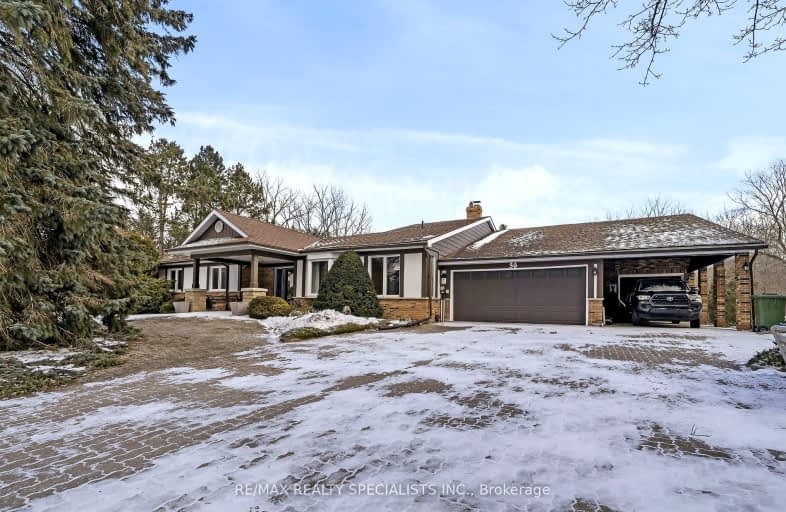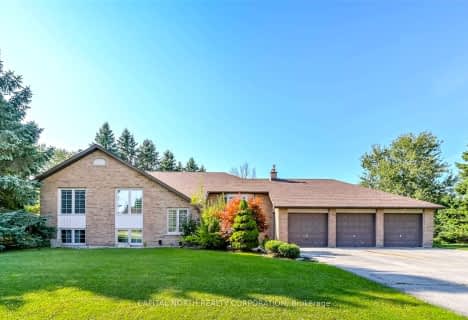Car-Dependent
- Almost all errands require a car.
Somewhat Bikeable
- Almost all errands require a car.

Alton Public School
Elementary: PublicBelfountain Public School
Elementary: PublicPrincess Margaret Public School
Elementary: PublicCaledon Central Public School
Elementary: PublicIsland Lake Public School
Elementary: PublicSt Cornelius School
Elementary: CatholicDufferin Centre for Continuing Education
Secondary: PublicErin District High School
Secondary: PublicRobert F Hall Catholic Secondary School
Secondary: CatholicWestside Secondary School
Secondary: PublicOrangeville District Secondary School
Secondary: PublicGeorgetown District High School
Secondary: Public-
Glen Haffy Conservation Area
19245 Airport Rd, Caledon East ON L7K 2K4 8.57km -
Island Lake Conservation Area
673067 Hurontario St S, Orangeville ON L9W 2Y9 11.68km -
Monora Lawn Bowling Club
633220 On-10, Orangeville ON L9W 2Z1 12.93km
-
Scotiabank
25 Toronto St, Orangeville ON L9W 2E8 11.82km -
BMO Bank of Montreal
500 Riddell Rd, Orangeville ON L9W 5L1 11.81km -
TD Bank Financial Group
150 1st St, Orangeville ON L9W 3T7 12.13km
- 3 bath
- 4 bed
18555 Hurontario Street East, Caledon, Ontario • L7K 0X8 • Caledon Village







