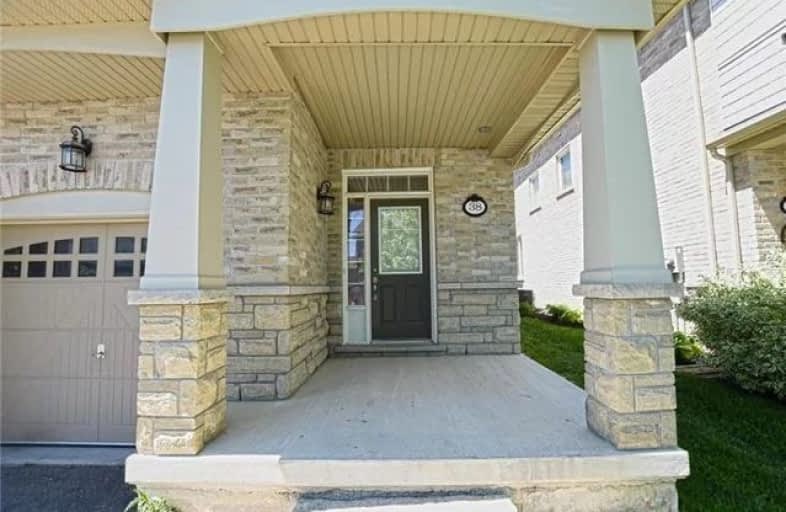
ÉÉC Saint-Jean-Bosco
Elementary: Catholic
0.29 km
Tony Pontes (Elementary)
Elementary: Public
1.78 km
Sacred Heart Separate School
Elementary: Catholic
2.70 km
St Stephen Separate School
Elementary: Catholic
2.85 km
St Rita Elementary School
Elementary: Catholic
1.90 km
SouthFields Village (Elementary)
Elementary: Public
0.71 km
Harold M. Brathwaite Secondary School
Secondary: Public
4.07 km
Heart Lake Secondary School
Secondary: Public
4.70 km
Notre Dame Catholic Secondary School
Secondary: Catholic
4.89 km
Louise Arbour Secondary School
Secondary: Public
4.11 km
St Marguerite d'Youville Secondary School
Secondary: Catholic
3.40 km
Mayfield Secondary School
Secondary: Public
3.66 km














