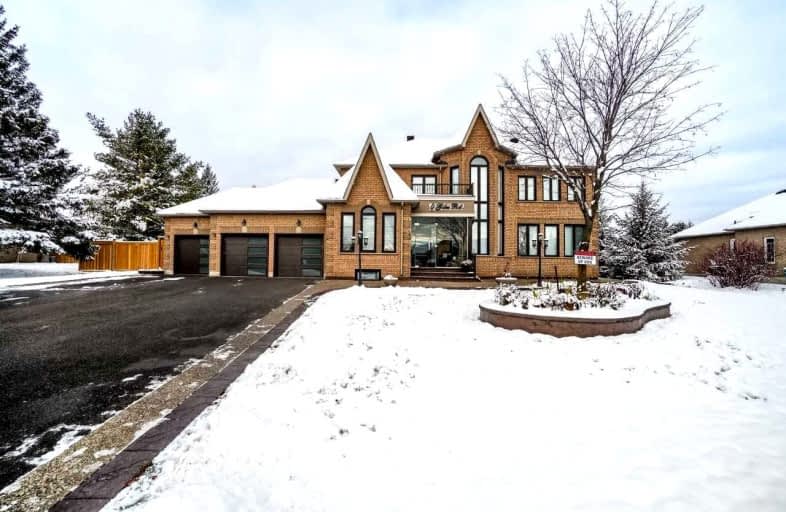Removed on Jan 05, 2022
Note: Property is not currently for sale or for rent.

-
Type: Detached
-
Style: 2-Storey
-
Size: 3500 sqft
-
Lot Size: 126.48 x 300.07 Feet
-
Age: 16-30 years
-
Taxes: $7,274 per year
-
Days on Site: 36 Days
-
Added: Nov 30, 2021 (1 month on market)
-
Updated:
-
Last Checked: 3 months ago
-
MLS®#: W5445505
-
Listed By: Cityscape real estate ltd., brokerage
Perfect Blend Of Country And City Living, This Show Stopper Home In Caledon Village On 1 Acre Land. Over $400K Spent On Upgrades. 3500Sq. Ft.+ Of Above Grnd Living Space. 3 Car Garage And A 10 Car Large Driveway. A Full Bedroom With En-Suite On Main Floor, Perfect For Elderly. 4 Large Bedrooms Upstairs Each With A Washroom. Custom Built Kitchen With Sprte Spice Kitchen. 400 Sq Ft+ Of Balcony With Prime Bdrm.New Windows, New Shingles, New Air Purifier & More!
Extras
2 Sets Of High End Kitchen Appliances, 2 Sets Of Laundry Machines, Dishwasher, High End Garage Door Openers, All Elfs And Window Coverings. Furniture Can Be Negotiated Into The Deal As Well.
Property Details
Facts for 4 Giles Road, Caledon
Status
Days on Market: 36
Last Status: Terminated
Sold Date: Jun 16, 2025
Closed Date: Nov 30, -0001
Expiry Date: Mar 02, 2022
Unavailable Date: Jan 05, 2022
Input Date: Nov 30, 2021
Prior LSC: Listing with no contract changes
Property
Status: Sale
Property Type: Detached
Style: 2-Storey
Size (sq ft): 3500
Age: 16-30
Area: Caledon
Community: Caledon Village
Availability Date: Flex
Inside
Bedrooms: 5
Bedrooms Plus: 2
Bathrooms: 6
Kitchens: 2
Rooms: 11
Den/Family Room: Yes
Air Conditioning: Central Air
Fireplace: Yes
Laundry Level: Main
Central Vacuum: N
Washrooms: 6
Utilities
Electricity: Yes
Gas: Yes
Cable: Yes
Telephone: Yes
Building
Basement: Finished
Heat Type: Forced Air
Heat Source: Gas
Exterior: Brick
Exterior: Stone
Elevator: N
UFFI: No
Water Supply: Municipal
Special Designation: Unknown
Parking
Driveway: Pvt Double
Garage Spaces: 3
Garage Type: Attached
Covered Parking Spaces: 10
Total Parking Spaces: 13
Fees
Tax Year: 2020
Tax Legal Description: Pcl 38-1, Sec 43M1196; Lt 38, Pl 43M1196; S/T Lt1
Taxes: $7,274
Highlights
Feature: Ravine
Feature: Wooded/Treed
Land
Cross Street: Kennedy/Charleston
Municipality District: Caledon
Fronting On: North
Parcel Number: 142860273
Pool: None
Sewer: Septic
Lot Depth: 300.07 Feet
Lot Frontage: 126.48 Feet
Waterfront: None
Additional Media
- Virtual Tour: https://unbranded.mediatours.ca/property/4-giles-road-caledon-village/
Rooms
Room details for 4 Giles Road, Caledon
| Type | Dimensions | Description |
|---|---|---|
| Living Main | 4.80 x 4.16 | Hardwood Floor, Pot Lights, Large Window |
| Dining Main | 4.80 x 3.70 | Hardwood Floor, Pot Lights, Large Window |
| Family Main | 5.70 x 4.10 | Hardwood Floor, Fireplace, Built-In Speakers |
| Kitchen Main | 4.80 x 4.46 | Hardwood Floor, B/I Appliances, Combined W/Dining |
| Kitchen Main | - | Ceramic Floor, Stainless Steel Appl, Pantry |
| Br Main | - | Hardwood Floor, Ensuite Bath, Large Window |
| Powder Rm Main | - | Ceramic Floor |
| Laundry Main | - | Ceramic Floor, Closet Organizers |
| Br 2nd | 5.40 x 4.24 | Hardwood Floor, Ensuite Bath, Balcony |
| 2nd Br 2nd | 5.40 x 4.30 | Hardwood Floor, Ensuite Bath, Closet Organizers |
| 3rd Br 2nd | 3.60 x 4.00 | Hardwood Floor, O/Looks Backyard, Ensuite Bath |
| 4th Br 2nd | 4.20 x 3.70 | Hardwood Floor, W/I Closet, Ensuite Bath |
| XXXXXXXX | XXX XX, XXXX |
XXXXXXX XXX XXXX |
|
| XXX XX, XXXX |
XXXXXX XXX XXXX |
$X,XXX,XXX | |
| XXXXXXXX | XXX XX, XXXX |
XXXX XXX XXXX |
$X,XXX,XXX |
| XXX XX, XXXX |
XXXXXX XXX XXXX |
$XXX,XXX |
| XXXXXXXX XXXXXXX | XXX XX, XXXX | XXX XXXX |
| XXXXXXXX XXXXXX | XXX XX, XXXX | $2,799,990 XXX XXXX |
| XXXXXXXX XXXX | XXX XX, XXXX | $1,053,000 XXX XXXX |
| XXXXXXXX XXXXXX | XXX XX, XXXX | $999,900 XXX XXXX |

Alton Public School
Elementary: PublicBelfountain Public School
Elementary: PublicPrincess Margaret Public School
Elementary: PublicCaledon Central Public School
Elementary: PublicIsland Lake Public School
Elementary: PublicSt Cornelius School
Elementary: CatholicDufferin Centre for Continuing Education
Secondary: PublicErin District High School
Secondary: PublicRobert F Hall Catholic Secondary School
Secondary: CatholicWestside Secondary School
Secondary: PublicOrangeville District Secondary School
Secondary: PublicMayfield Secondary School
Secondary: Public

