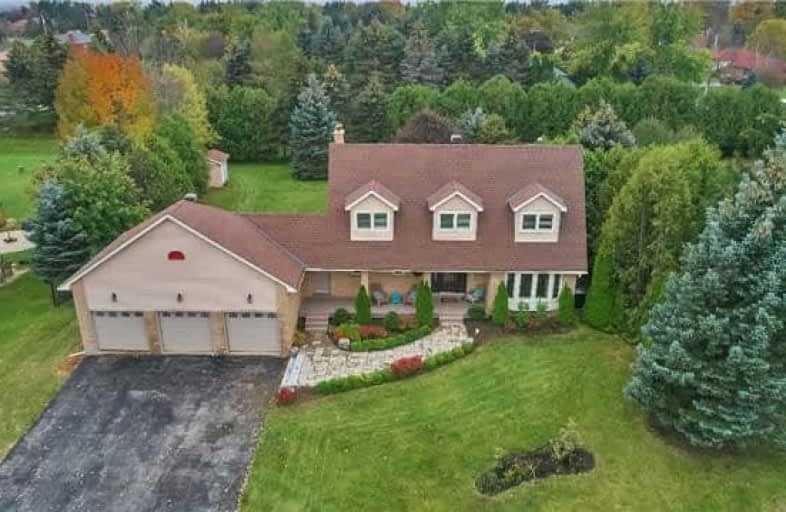Sold on Nov 13, 2017
Note: Property is not currently for sale or for rent.

-
Type: Detached
-
Style: 2-Storey
-
Lot Size: 112.29 x 193.57 Feet
-
Age: No Data
-
Taxes: $4,627 per year
-
Days on Site: 28 Days
-
Added: Sep 07, 2019 (4 weeks on market)
-
Updated:
-
Last Checked: 2 months ago
-
MLS®#: W3956653
-
Listed By: Century 21 millennium inc., brokerage
Gorgeous Caledon Village Home! Easy Commute To The City! Picture Yourself In This Perfect Country Home Nestled On A Huge Mature Lot On A Quiet Street! Pride Of Ownership Shows In This Fully Upgraded Home With Newly Renovated Dream Kitchen With Quartz Counter. Ss Sink & Walnut Butcher Block Counter Island! W/O To Wrap Around Deck Overlooking The Beautiful Yard! Finished W/O Basement W/Garden Doors, Lrg Rec Room & Fireplace! Huge Laundry Room & Kitchenette!
Extras
Roof(17), New Fence, Sliding Door(15), New Back 3 Windows(15), Main Bath(15). Ss Appl, Gas Stove, B/I Cabinets In D/Rm & F/Rm, C/Vac(13), Agdo(13), Gas Dryer(13), Garden Shed, Prof. Landscaped, Upgd Trim, Auto Switch On Generator.
Property Details
Facts for 4 Hayleyvale Road, Caledon
Status
Days on Market: 28
Last Status: Sold
Sold Date: Nov 13, 2017
Closed Date: Jan 10, 2018
Expiry Date: Apr 16, 2018
Sold Price: $875,000
Unavailable Date: Nov 13, 2017
Input Date: Oct 16, 2017
Prior LSC: Sold
Property
Status: Sale
Property Type: Detached
Style: 2-Storey
Area: Caledon
Community: Caledon Village
Availability Date: Tbd
Inside
Bedrooms: 4
Bathrooms: 4
Kitchens: 1
Rooms: 8
Den/Family Room: Yes
Air Conditioning: Central Air
Fireplace: Yes
Laundry Level: Lower
Washrooms: 4
Building
Basement: Fin W/O
Heat Type: Forced Air
Heat Source: Gas
Exterior: Brick
Exterior: Vinyl Siding
Water Supply: Municipal
Special Designation: Unknown
Other Structures: Garden Shed
Parking
Driveway: Private
Garage Spaces: 3
Garage Type: Attached
Covered Parking Spaces: 9
Total Parking Spaces: 12
Fees
Tax Year: 2016
Tax Legal Description: Pcl 51-1,Sec 43M480,Lt51,Pl 43M480 Town Of Caledon
Taxes: $4,627
Land
Cross Street: Hurontario And Misty
Municipality District: Caledon
Fronting On: West
Pool: None
Sewer: Septic
Lot Depth: 193.57 Feet
Lot Frontage: 112.29 Feet
Acres: < .50
Additional Media
- Virtual Tour: https://youtu.be/QBCcWBTlo2Q
Rooms
Room details for 4 Hayleyvale Road, Caledon
| Type | Dimensions | Description |
|---|---|---|
| Living Main | 3.52 x 5.36 | Hardwood Floor, Combined W/Dining |
| Dining Main | 3.35 x 3.62 | Hardwood Floor, Combined W/Living |
| Family Main | 3.47 x 4.87 | Hardwood Floor, Fireplace |
| Kitchen Main | 3.81 x 5.18 | Hardwood Floor, B/I Dishwasher, W/O To Deck |
| Master 2nd | 3.78 x 5.48 | Hardwood Floor, W/I Closet, 4 Pc Ensuite |
| 2nd Br 2nd | 3.78 x 3.35 | Hardwood Floor, Closet, California Shutters |
| 3rd Br 2nd | 3.20 x 5.18 | Hardwood Floor, Closet, California Shutters |
| 4th Br 2nd | 3.65 x 3.53 | Hardwood Floor, Closet, California Shutters |
| Rec Bsmt | 7.01 x 7.31 | Laminate, W/O To Yard, Fireplace |

| XXXXXXXX | XXX XX, XXXX |
XXXX XXX XXXX |
$XXX,XXX |
| XXX XX, XXXX |
XXXXXX XXX XXXX |
$XXX,XXX | |
| XXXXXXXX | XXX XX, XXXX |
XXXX XXX XXXX |
$XXX,XXX |
| XXX XX, XXXX |
XXXXXX XXX XXXX |
$XXX,XXX |
| XXXXXXXX XXXX | XXX XX, XXXX | $875,000 XXX XXXX |
| XXXXXXXX XXXXXX | XXX XX, XXXX | $899,900 XXX XXXX |
| XXXXXXXX XXXX | XXX XX, XXXX | $730,000 XXX XXXX |
| XXXXXXXX XXXXXX | XXX XX, XXXX | $749,700 XXX XXXX |

Alton Public School
Elementary: PublicBelfountain Public School
Elementary: PublicPrincess Margaret Public School
Elementary: PublicErin Public School
Elementary: PublicCaledon Central Public School
Elementary: PublicIsland Lake Public School
Elementary: PublicDufferin Centre for Continuing Education
Secondary: PublicActon District High School
Secondary: PublicErin District High School
Secondary: PublicRobert F Hall Catholic Secondary School
Secondary: CatholicWestside Secondary School
Secondary: PublicOrangeville District Secondary School
Secondary: Public
