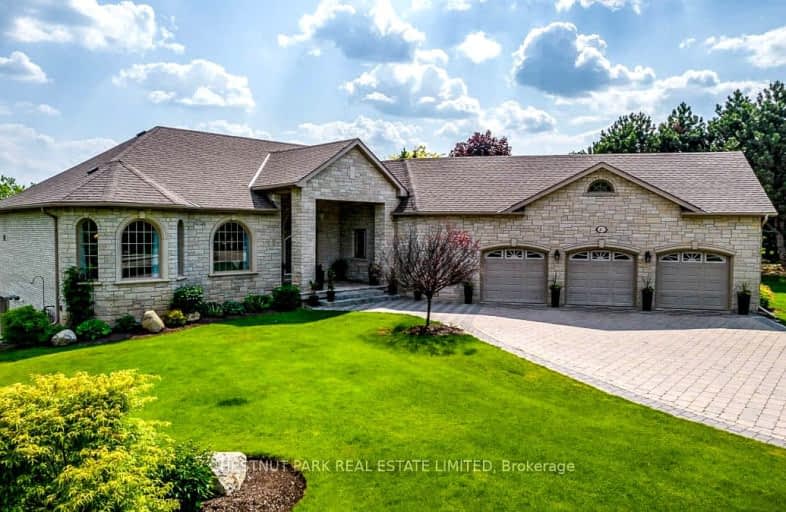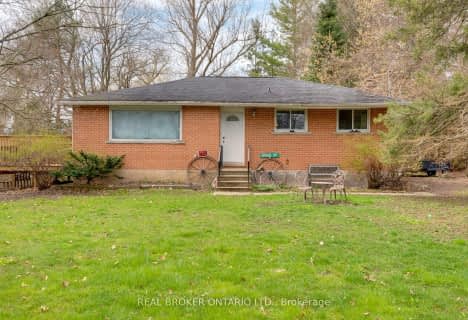Car-Dependent
- Almost all errands require a car.
Somewhat Bikeable
- Most errands require a car.

Dolson Public School
Elementary: PublicTony Pontes (Elementary)
Elementary: PublicCredit View Public School
Elementary: PublicGlen Williams Public School
Elementary: PublicAlloa Public School
Elementary: PublicHerb Campbell Public School
Elementary: PublicGary Allan High School - Halton Hills
Secondary: PublicParkholme School
Secondary: PublicChrist the King Catholic Secondary School
Secondary: CatholicFletcher's Meadow Secondary School
Secondary: PublicGeorgetown District High School
Secondary: PublicSt Edmund Campion Secondary School
Secondary: Catholic-
Terra Cotta Inn
175 King Street, Caledon, ON L7C 1P2 4.31km -
Copper Kettle Pub
517 Main Street, Glen Williams, ON L7G 3S9 9.35km -
Endzone Sports Bar & Grill
10886 Hurontario Street, Unit 1A, Brampton, ON L7A 3R9 9.87km
-
Terra Cotta Country Store
119 King Street, Caledon, ON L7C 1P2 4.4km -
Da Bean
15400 Hurontario Street, Inglewood, ON L7C 2C3 5.26km -
Butter & Cup
218 Dougall Avenue, Caledon, ON L7C 3T6 7.97km
-
Shoppers Drug Mart
10661 Chinguacousy Road, Building C, Flectchers Meadow, Brampton, ON L7A 3E9 10.47km -
Shoppers Drug Mart
180 Sandalwood Parkway, Brampton, ON L6Z 1Y4 10.99km -
Heart Lake IDA
230 Sandalwood Parkway E, Brampton, ON L6Z 1N1 11.31km
-
BFC Restaurant Cafe
13691 McLaughlin Road, Caledon, ON L7C 2A3 3.79km -
Terra Cotta Inn
175 King Street, Caledon, ON L7C 1P2 4.31km -
Red Onion
14010 Hurontario Street, Caledon, ON L7C 2E1 4.46km
-
Halton Hills Shopping Centre
235 Guelph Street, Halton Hills, ON L7G 4A8 11.84km -
Georgetown Market Place
280 Guelph St, Georgetown, ON L7G 4B1 11.91km -
Trinity Common Mall
210 Great Lakes Drive, Brampton, ON L6R 2K7 13.2km
-
Sobeys
11965 Hurontario Street, Brampton, ON L6Z 4P7 8.65km -
FreshCo
10651 Chinguacousy Road, Brampton, ON L6Y 0N5 10.5km -
Langos
65 Dufay Road, Brampton, ON L7A 0B5 10.74km
-
LCBO
170 Sandalwood Pky E, Brampton, ON L6Z 1Y5 11.03km -
LCBO
31 Worthington Avenue, Brampton, ON L7A 2Y7 11.94km -
The Beer Store
11 Worthington Avenue, Brampton, ON L7A 2Y7 12.15km
-
Dr HVAC
1-215 Advance Boulevard, Brampton, ON L6T 4V9 19.93km -
A and J Air Conditioning and Heating
105 Boulder Cres, Binbrook, ON L0R 1C0 25.1km -
MH Heating and Cooling Solutions
Mississauga, ON L5M 5S3 25.71km
-
SilverCity Brampton Cinemas
50 Great Lakes Drive, Brampton, ON L6R 2K7 13.01km -
Rose Theatre Brampton
1 Theatre Lane, Brampton, ON L6V 0A3 15.33km -
Garden Square
12 Main Street N, Brampton, ON L6V 1N6 15.42km
-
Halton Hills Public Library
9 Church Street, Georgetown, ON L7G 2A3 11.79km -
Brampton Library, Springdale Branch
10705 Bramalea Rd, Brampton, ON L6R 0C1 13.23km -
Brampton Library - Four Corners Branch
65 Queen Street E, Brampton, ON L6W 3L6 15.51km
-
Georgetown Hospital
1 Princess Anne Drive, Georgetown, ON L7G 2B8 12.23km -
William Osler Hospital
Bovaird Drive E, Brampton, ON 14.81km -
Brampton Civic Hospital
2100 Bovaird Drive, Brampton, ON L6R 3J7 14.74km
-
Poop Hill
Brampton ON 14.36km -
Gage Park
2 Wellington St W (at Wellington St. E), Brampton ON L6Y 4R2 15.74km -
Centennial Park
Brampton ON 15.79km
-
TD Bank Financial Group
10998 Chinguacousy Rd, Brampton ON L7A 0P1 9.17km -
TD Bank Financial Group
10908 Hurontario St, Brampton ON L7A 3R9 9.67km -
TD Bank Financial Group
150 Sandalwood Pky E (Conastoga Road), Brampton ON L6Z 1Y5 10.94km











