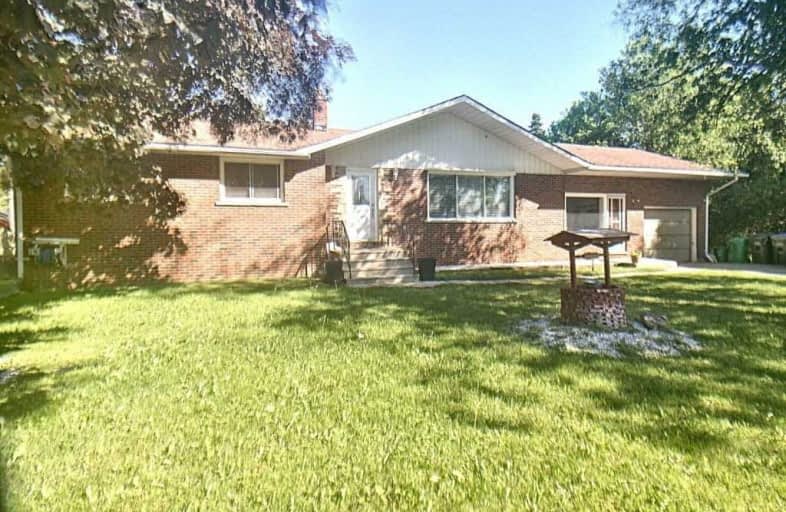Sold on Jun 20, 2020
Note: Property is not currently for sale or for rent.

-
Type: Detached
-
Style: Bungalow-Raised
-
Size: 1500 sqft
-
Lot Size: 100 x 197.34 Feet
-
Age: No Data
-
Taxes: $4,498 per year
-
Days on Site: 11 Days
-
Added: Jun 09, 2020 (1 week on market)
-
Updated:
-
Last Checked: 2 months ago
-
MLS®#: W4786963
-
Listed By: Purplebricks, brokerage
Welcome To This Beautiful Open Concept, Raised 4 Bed/2 Bath Bungalow Located In The Family Friendly Community Of Caledon Village. Home Is Situated On A Landscaped Lot With A Huge & Private Backyard, Perfect For Entertaining. Upgraded Kitchen W/Backsplash & Raised Breakfast Bar & Flooring. Bright Fin Bsmt W/Large Rec Rm& Above Ground Windows. Close To Hwy 10, Landmarks, Mins From Shops, Library, Fairgrounds Schools, Restaurants & Amenities + More!
Property Details
Facts for 40 Travelled Road, Caledon
Status
Days on Market: 11
Last Status: Sold
Sold Date: Jun 20, 2020
Closed Date: Sep 14, 2020
Expiry Date: Oct 08, 2020
Sold Price: $753,000
Unavailable Date: Jun 20, 2020
Input Date: Jun 09, 2020
Property
Status: Sale
Property Type: Detached
Style: Bungalow-Raised
Size (sq ft): 1500
Area: Caledon
Community: Caledon Village
Availability Date: 60_90
Inside
Bedrooms: 4
Bathrooms: 2
Kitchens: 1
Rooms: 7
Den/Family Room: No
Air Conditioning: Central Air
Fireplace: No
Laundry Level: Lower
Central Vacuum: N
Washrooms: 2
Building
Basement: Finished
Heat Type: Forced Air
Heat Source: Gas
Exterior: Brick
Exterior: Vinyl Siding
Water Supply: Well
Special Designation: Unknown
Parking
Driveway: Private
Garage Spaces: 1
Garage Type: Attached
Covered Parking Spaces: 10
Total Parking Spaces: 11
Fees
Tax Year: 2019
Tax Legal Description: Pt Lt 15 Con 1 Whs Caledon (Aka Pt Pk Lt 2, Pl Cal
Taxes: $4,498
Land
Cross Street: Charleton Side Rd/ H
Municipality District: Caledon
Fronting On: North
Pool: None
Sewer: Sewers
Lot Depth: 197.34 Feet
Lot Frontage: 100 Feet
Acres: < .50
Rooms
Room details for 40 Travelled Road, Caledon
| Type | Dimensions | Description |
|---|---|---|
| Master Main | 3.15 x 3.91 | |
| 2nd Br Main | 3.00 x 3.71 | |
| 3rd Br Main | 3.07 x 3.35 | |
| 4th Br Main | 3.61 x 3.86 | |
| Dining Main | 3.00 x 4.19 | |
| Kitchen Main | 3.15 x 4.50 | |
| Living Main | 5.77 x 3.78 | |
| Laundry Bsmt | 2.03 x 5.51 | |
| Rec Bsmt | 3.40 x 8.46 |
| XXXXXXXX | XXX XX, XXXX |
XXXX XXX XXXX |
$XXX,XXX |
| XXX XX, XXXX |
XXXXXX XXX XXXX |
$XXX,XXX |
| XXXXXXXX XXXX | XXX XX, XXXX | $753,000 XXX XXXX |
| XXXXXXXX XXXXXX | XXX XX, XXXX | $749,999 XXX XXXX |

Alton Public School
Elementary: PublicBelfountain Public School
Elementary: PublicPrincess Margaret Public School
Elementary: PublicErin Public School
Elementary: PublicCaledon Central Public School
Elementary: PublicIsland Lake Public School
Elementary: PublicDufferin Centre for Continuing Education
Secondary: PublicActon District High School
Secondary: PublicErin District High School
Secondary: PublicRobert F Hall Catholic Secondary School
Secondary: CatholicWestside Secondary School
Secondary: PublicOrangeville District Secondary School
Secondary: Public

