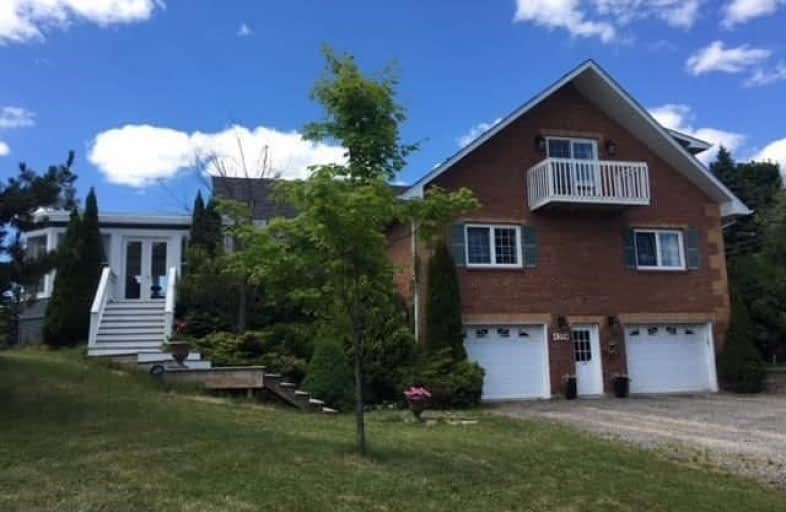Sold on Aug 17, 2018
Note: Property is not currently for sale or for rent.

-
Type: Detached
-
Style: Bungaloft
-
Size: 3500 sqft
-
Lot Size: 147.64 x 299.94 Feet
-
Age: No Data
-
Taxes: $6,570 per year
-
Days on Site: 78 Days
-
Added: Sep 07, 2019 (2 months on market)
-
Updated:
-
Last Checked: 3 months ago
-
MLS®#: W4146886
-
Listed By: Re/max realtron barry cohen homes inc., brokerage
Fully Reno'd 2015/'16*Energy Efficient*4500 Tsf Bungaloft*4+1 Bdrm Modern City House In The Country*Perfect Multi Generation Home!Great Room W/26 Ft Vaulted Ceiling,Dramatic Exposed Beams! Plank Bamboo Hardwood On Main & Upper.Gourmet Kitchen W/Centre Island,Quartz C/Tops,Gourmet Kitchen W/Bi App.,Brfst Area W/O To Deck & Large Sunroom! 4th Bedroom/Office. Loft O/L Great Room!Huge Master Suite W/Vaulted Ceiling&Balcony,Spa Inspired 6 Pce Ens.Wicc&Sitting Area
Extras
Office/Loft-Can Be 5th Bdm*Huge Sun Room&Mult.W/Os To Decks,Desgnr Fin&Light Fixt,Quartz C/Tops,Slate&Bamboo Floors,Heated Floor In Ens.Bath,Fam/Theatre Rm,Glass Shower Encl,Stone C/Tops,Wine Fr, Mosaic B/Splash,Dble Oven,Ck/Top,Wicc
Property Details
Facts for 4314 Beech Grove Sideroad, Caledon
Status
Days on Market: 78
Last Status: Sold
Sold Date: Aug 17, 2018
Closed Date: Nov 30, 2018
Expiry Date: Sep 28, 2018
Sold Price: $1,105,000
Unavailable Date: Aug 17, 2018
Input Date: May 31, 2018
Property
Status: Sale
Property Type: Detached
Style: Bungaloft
Size (sq ft): 3500
Area: Caledon
Community: Rural Caledon
Availability Date: 30/Tba
Inside
Bedrooms: 4
Bedrooms Plus: 1
Bathrooms: 3
Kitchens: 1
Kitchens Plus: 1
Rooms: 9
Den/Family Room: Yes
Air Conditioning: Central Air
Fireplace: Yes
Laundry Level: Lower
Central Vacuum: N
Washrooms: 3
Utilities
Electricity: Yes
Building
Basement: Apartment
Basement 2: Fin W/O
Heat Type: Forced Air
Heat Source: Grnd Srce
Exterior: Brick
Exterior: Wood
Elevator: N
UFFI: No
Water Supply Type: Drilled Well
Water Supply: Well
Special Designation: Unknown
Parking
Driveway: Circular
Garage Spaces: 3
Garage Type: Built-In
Covered Parking Spaces: 10
Total Parking Spaces: 13
Fees
Tax Year: 2017
Tax Legal Description: Pt Lt 21 Con 3 Ehs Caledon Pt 2 43R11818
Taxes: $6,570
Highlights
Feature: Clear View
Feature: Fenced Yard
Feature: Golf
Feature: Grnbelt/Conserv
Feature: Hospital
Feature: Rolling
Land
Cross Street: Heartlake Rd/Beech G
Municipality District: Caledon
Fronting On: North
Pool: None
Sewer: Septic
Lot Depth: 299.94 Feet
Lot Frontage: 147.64 Feet
Lot Irregularities: 1.02 Acres- Views Of
Acres: .50-1.99
Zoning: Residential- 7 M
Additional Media
- Virtual Tour: http://4314beechgrove.com/mls#gallery
Rooms
Room details for 4314 Beech Grove Sideroad, Caledon
| Type | Dimensions | Description |
|---|---|---|
| Foyer Main | - | Double Doors, Hardwood Floor, Cathedral Ceiling |
| Great Rm Main | 5.83 x 9.75 | Beamed, Cathedral Ceiling, Hardwood Floor |
| Living Main | 4.77 x 4.13 | Open Concept, Hardwood Floor, O/Looks Backyard |
| Kitchen Main | 4.52 x 3.86 | Stainless Steel Appl, Centre Island, Hardwood Floor |
| Breakfast Main | 3.13 x 4.35 | Sliding Doors, Hardwood Floor, W/O To Sunroom |
| Family Main | 4.41 x 5.83 | Hardwood Floor, French Doors, Large Window |
| 2nd Br Main | 6.29 x 4.65 | O/Looks Garden, Hardwood Floor, Double Closet |
| 3rd Br Main | 3.61 x 4.78 | Hardwood Floor, Double Closet, O/Looks Frontyard |
| Master Upper | 6.16 x 7.07 | Vaulted Ceiling, W/I Closet, 6 Pc Ensuite |
| 4th Br Upper | 4.86 x 4.17 | Combined W/Office, Hardwood Floor, Open Concept |
| Rec Lower | 4.55 x 6.03 | W/O To Yard, Fireplace, Combined W/Kitchen |
| 5th Br Lower | 5.66 x 4.01 | O/Looks Garden, Laminate, W/I Closet |
| XXXXXXXX | XXX XX, XXXX |
XXXX XXX XXXX |
$X,XXX,XXX |
| XXX XX, XXXX |
XXXXXX XXX XXXX |
$X,XXX,XXX | |
| XXXXXXXX | XXX XX, XXXX |
XXXXXXX XXX XXXX |
|
| XXX XX, XXXX |
XXXXXX XXX XXXX |
$X,XXX,XXX | |
| XXXXXXXX | XXX XX, XXXX |
XXXX XXX XXXX |
$XXX,XXX |
| XXX XX, XXXX |
XXXXXX XXX XXXX |
$XXX,XXX |
| XXXXXXXX XXXX | XXX XX, XXXX | $1,105,000 XXX XXXX |
| XXXXXXXX XXXXXX | XXX XX, XXXX | $1,128,000 XXX XXXX |
| XXXXXXXX XXXXXXX | XXX XX, XXXX | XXX XXXX |
| XXXXXXXX XXXXXX | XXX XX, XXXX | $1,129,000 XXX XXXX |
| XXXXXXXX XXXX | XXX XX, XXXX | $975,000 XXX XXXX |
| XXXXXXXX XXXXXX | XXX XX, XXXX | $999,999 XXX XXXX |

Alton Public School
Elementary: PublicBelfountain Public School
Elementary: PublicPrincess Margaret Public School
Elementary: PublicErin Public School
Elementary: PublicCaledon Central Public School
Elementary: PublicIsland Lake Public School
Elementary: PublicDufferin Centre for Continuing Education
Secondary: PublicActon District High School
Secondary: PublicErin District High School
Secondary: PublicRobert F Hall Catholic Secondary School
Secondary: CatholicWestside Secondary School
Secondary: PublicOrangeville District Secondary School
Secondary: Public- 4 bath
- 4 bed
- 2000 sqft
1614 Sumach Road, Caledon, Ontario • L7K 1B6 • Caledon Village



