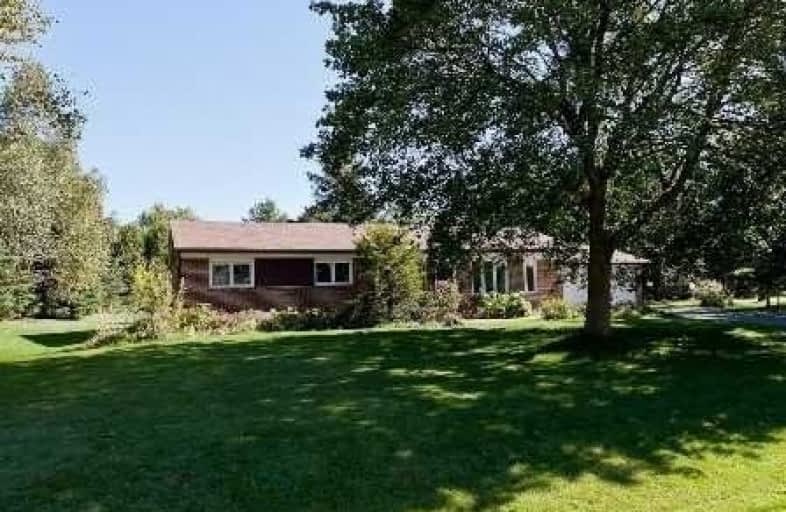Sold on Jul 01, 2017
Note: Property is not currently for sale or for rent.

-
Type: Detached
-
Style: Bungalow
-
Lot Size: 173.85 x 235 Feet
-
Age: No Data
-
Taxes: $4,733 per year
-
Days on Site: 9 Days
-
Added: Sep 07, 2019 (1 week on market)
-
Updated:
-
Last Checked: 3 months ago
-
MLS®#: W3851429
-
Listed By: Homelife/miracle realty ltd, brokerage
Location, Location, Location...Own Your Piece Of Paradise On Almost An Acre Of Lush Privacy. 3 Bedroom Bricked Detached Beauty Just 15 Mins To Brampton And Hwy 410. This Spacious Gem Has Parking For 8 Cars, Double Car Garage, A Sun-Room With A Skylight That Overlooks Your Private Backyard, Crown Molding, Hardwood, Gas Fireplace With A Brick Mantle, Renovated Bathrooms, Freshly Painted, Porch Enclosure, Hardwood Stairs, Newer Windows, Furnace And Roof.
Extras
All Electrical Light Fixtures, All Window Coverings, Central Air, Central Vac And So Much More...With An Unspoiled Basement, Not Only Is This Rare Find Close To All Amenities; You Can Make This Into Your Dream Home...Hurry B4 It's Gone....
Property Details
Facts for 44 Autumn Drive, Caledon
Status
Days on Market: 9
Last Status: Sold
Sold Date: Jul 01, 2017
Closed Date: Sep 27, 2017
Expiry Date: Sep 22, 2017
Sold Price: $799,900
Unavailable Date: Jul 01, 2017
Input Date: Jun 22, 2017
Prior LSC: Sold
Property
Status: Sale
Property Type: Detached
Style: Bungalow
Area: Caledon
Community: Caledon Village
Availability Date: 30/60/90
Inside
Bedrooms: 3
Bathrooms: 2
Kitchens: 1
Rooms: 8
Den/Family Room: Yes
Air Conditioning: Central Air
Fireplace: Yes
Laundry Level: Lower
Washrooms: 2
Building
Basement: Full
Basement 2: Unfinished
Heat Type: Forced Air
Heat Source: Gas
Exterior: Brick
Elevator: N
UFFI: No
Water Supply: Municipal
Special Designation: Unknown
Other Structures: Garden Shed
Parking
Driveway: Private
Garage Spaces: 2
Garage Type: Attached
Covered Parking Spaces: 8
Total Parking Spaces: 10
Fees
Tax Year: 2016
Tax Legal Description: Pcl 8-1 Sec M168, Lt 8 Pl M168
Taxes: $4,733
Highlights
Feature: Grnbelt/Cons
Feature: Library
Feature: Rec Centre
Feature: School
Feature: Skiing
Feature: Wooded/Treed
Land
Cross Street: Hwy.10/Charleston Sd
Municipality District: Caledon
Fronting On: East
Pool: None
Sewer: Septic
Lot Depth: 235 Feet
Lot Frontage: 173.85 Feet
Lot Irregularities: .94 Acre (Huge!!!!)
Acres: .50-1.99
Waterfront: None
Rooms
Room details for 44 Autumn Drive, Caledon
| Type | Dimensions | Description |
|---|---|---|
| Living Main | 3.57 x 5.32 | Hardwood Floor, O/Looks Backyard, Crown Moulding |
| Dining Main | 2.97 x 3.55 | Hardwood Floor, Separate Rm, Crown Moulding |
| Kitchen Main | 3.15 x 3.59 | Laminate, O/Looks Family |
| Family Main | 3.52 x 4.21 | Parquet Floor, Gas Fireplace, W/O To Sunroom |
| Sunroom Main | 3.02 x 3.72 | Skylight, W/O To Deck |
| Master Main | 3.27 x 4.78 | Hardwood Floor, 4 Pc Ensuite, W/I Closet |
| Br Main | 3.10 x 3.58 | Hardwood Floor, Large Closet |
| Br Main | 2.77 x 3.60 | Hardwood Floor, Large Closet |
| XXXXXXXX | XXX XX, XXXX |
XXXX XXX XXXX |
$XXX,XXX |
| XXX XX, XXXX |
XXXXXX XXX XXXX |
$XXX,XXX | |
| XXXXXXXX | XXX XX, XXXX |
XXXXXXX XXX XXXX |
|
| XXX XX, XXXX |
XXXXXX XXX XXXX |
$XXX,XXX |
| XXXXXXXX XXXX | XXX XX, XXXX | $799,900 XXX XXXX |
| XXXXXXXX XXXXXX | XXX XX, XXXX | $799,900 XXX XXXX |
| XXXXXXXX XXXXXXX | XXX XX, XXXX | XXX XXXX |
| XXXXXXXX XXXXXX | XXX XX, XXXX | $849,900 XXX XXXX |

Alton Public School
Elementary: PublicBelfountain Public School
Elementary: PublicPrincess Margaret Public School
Elementary: PublicCaledon Central Public School
Elementary: PublicIsland Lake Public School
Elementary: PublicSt Cornelius School
Elementary: CatholicDufferin Centre for Continuing Education
Secondary: PublicErin District High School
Secondary: PublicRobert F Hall Catholic Secondary School
Secondary: CatholicWestside Secondary School
Secondary: PublicOrangeville District Secondary School
Secondary: PublicGeorgetown District High School
Secondary: Public

