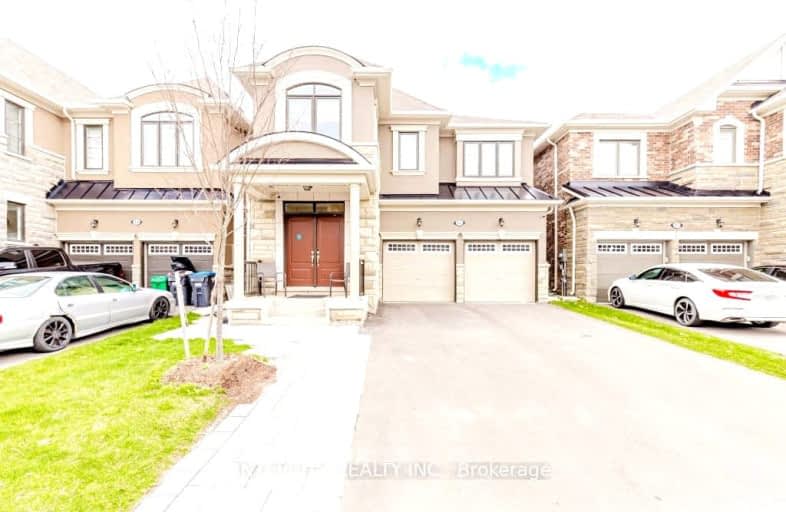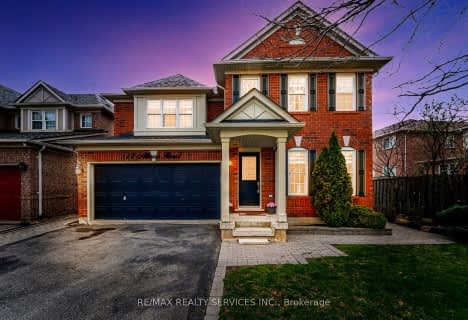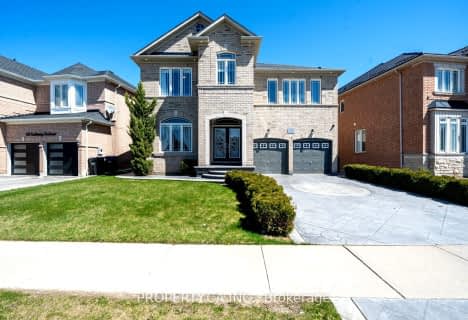Car-Dependent
- Almost all errands require a car.
Somewhat Bikeable
- Most errands require a car.

Dolson Public School
Elementary: PublicSt. Aidan Catholic Elementary School
Elementary: CatholicSt. Josephine Bakhita Catholic Elementary School
Elementary: CatholicBurnt Elm Public School
Elementary: PublicSt Rita Elementary School
Elementary: CatholicBrisdale Public School
Elementary: PublicJean Augustine Secondary School
Secondary: PublicParkholme School
Secondary: PublicHeart Lake Secondary School
Secondary: PublicSt. Roch Catholic Secondary School
Secondary: CatholicFletcher's Meadow Secondary School
Secondary: PublicSt Edmund Campion Secondary School
Secondary: Catholic-
Lina Marino Park
105 Valleywood Blvd, Caledon ON 2.89km -
Chinguacousy Park
Central Park Dr (at Queen St. E), Brampton ON L6S 6G7 9.95km -
Tobias Mason Park
3200 Cactus Gate, Mississauga ON L5N 8L6 15.83km
-
RBC Royal Bank
10098 McLaughlin Rd, Brampton ON L7A 2X6 4.71km -
CIBC
380 Bovaird Dr E, Brampton ON L6Z 2S6 5.54km -
TD Bank Financial Group
130 Brickyard Way, Brampton ON L6V 4N1 5.99km
- 5 bath
- 4 bed
- 2500 sqft
53 Chalkfarm Crescent, Brampton, Ontario • L7A 3W1 • Northwest Sandalwood Parkway
- 6 bath
- 5 bed
- 3000 sqft
574 Queen Mary Drive, Brampton, Ontario • L7A 4Y6 • Northwest Brampton
- 4 bath
- 4 bed
- 2500 sqft
24 Gatherwood Terrace, Caledon, Ontario • L7C 4M4 • Rural Caledon
- 6 bath
- 5 bed
- 2500 sqft
114 Pappain Crescent North, Brampton, Ontario • L7A 3J7 • Snelgrove
- 6 bath
- 5 bed
- 3500 sqft
495 Queen Mary Drive, Brampton, Ontario • L7A 4Y1 • Northwest Brampton
- 4 bath
- 4 bed
- 2500 sqft
541 Veterans Drive, Brampton, Ontario • L7A 5A6 • Northwest Brampton
- 5 bath
- 5 bed
- 3000 sqft
17 Gatherwood Terrace, Caledon, Ontario • L7C 1Z9 • Rural Caledon






















