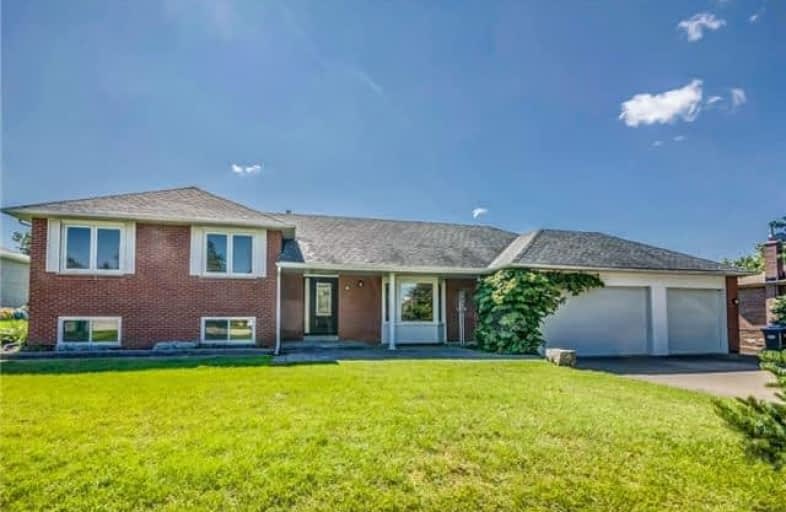Sold on Sep 29, 2017
Note: Property is not currently for sale or for rent.

-
Type: Detached
-
Style: Sidesplit 4
-
Lot Size: 106.1 x 213.25 Feet
-
Age: No Data
-
Taxes: $4,409 per year
-
Days on Site: 51 Days
-
Added: Sep 07, 2019 (1 month on market)
-
Updated:
-
Last Checked: 2 months ago
-
MLS®#: W3894864
-
Listed By: Royal lepage rcr realty, brokerage
Open House Sat & Sun. Sept. 23rd & 24th 11-1Pm. Wow! Priced To Sell! This Lovely Caledon Village Home Has Been Recently Updated And Renovated And Is Situated On A Quiet Cul-De-Sac On A Half Acre Manicured Lot Ready For Family Fun! Recent Upgrades Include Exterior Doors, Windows, Sliders, Quartz Counter, Upper Level Bathroom, Light Fixtures, Broadloom, Furnace, Patio Doors And Fresh Paint Throughout.
Extras
Other Features Include A Fabulous Games Room, Complete With Custom Hand Crafted Oak Bar, 3 Car Insulated Garage With 8' High Doors, Lower Level Workshop. Stone Interlock Entry Along With The Shingles & Driveway 2010 And The List Goes On.
Property Details
Facts for 5 Blue Horizon Court, Caledon
Status
Days on Market: 51
Last Status: Sold
Sold Date: Sep 29, 2017
Closed Date: Dec 22, 2017
Expiry Date: Dec 29, 2017
Sold Price: $829,999
Unavailable Date: Sep 29, 2017
Input Date: Aug 09, 2017
Property
Status: Sale
Property Type: Detached
Style: Sidesplit 4
Area: Caledon
Community: Caledon Village
Availability Date: 30/Flex/Tba
Inside
Bedrooms: 3
Bathrooms: 3
Kitchens: 1
Rooms: 8
Den/Family Room: Yes
Air Conditioning: Central Air
Fireplace: Yes
Central Vacuum: Y
Washrooms: 3
Building
Basement: Full
Basement 2: Part Fin
Heat Type: Forced Air
Heat Source: Gas
Exterior: Brick
UFFI: No
Water Supply: Municipal
Special Designation: Unknown
Other Structures: Garden Shed
Parking
Driveway: Private
Garage Spaces: 3
Garage Type: Attached
Covered Parking Spaces: 9
Total Parking Spaces: 12
Fees
Tax Year: 2017
Tax Legal Description: Pcl 12-1 Sec 43M714, Lt12 Pl 43M714
Taxes: $4,409
Land
Cross Street: Hwy 10/Chareston
Municipality District: Caledon
Fronting On: South
Pool: None
Sewer: Septic
Lot Depth: 213.25 Feet
Lot Frontage: 106.1 Feet
Lot Irregularities: Irregular
Acres: .50-1.99
Additional Media
- Virtual Tour: http://just4agent.com/vtour/5-blue-horizon-crt/
Rooms
Room details for 5 Blue Horizon Court, Caledon
| Type | Dimensions | Description |
|---|---|---|
| Kitchen Main | 3.05 x 4.57 | W/O To Deck, Granite Counter, Breakfast Bar |
| Living Main | 3.96 x 5.23 | Hardwood Floor, Bay Window, Combined W/Dining |
| Dining Main | 3.45 x 3.66 | Hardwood Floor, O/Looks Backyard, Combined W/Living |
| Family Main | 3.45 x 5.59 | Laminate, Brick Fireplace, W/O To Deck |
| Master Lower | 3.35 x 4.27 | Broadloom, 2 Pc Ensuite, O/Looks Backyard |
| 2nd Br Upper | 2.84 x 4.27 | Broadloom |
| 3rd Br Upper | 2.74 x 3.10 | Broadloom |
| Family Lower | 6.10 x 8.08 | Broadloom, B/I Bar, 3 Pc Bath |
| Other Bsmt | - | Broadloom |
| XXXXXXXX | XXX XX, XXXX |
XXXX XXX XXXX |
$XXX,XXX |
| XXX XX, XXXX |
XXXXXX XXX XXXX |
$XXX,XXX |
| XXXXXXXX XXXX | XXX XX, XXXX | $829,999 XXX XXXX |
| XXXXXXXX XXXXXX | XXX XX, XXXX | $839,900 XXX XXXX |

Alton Public School
Elementary: PublicBelfountain Public School
Elementary: PublicPrincess Margaret Public School
Elementary: PublicErin Public School
Elementary: PublicCaledon Central Public School
Elementary: PublicIsland Lake Public School
Elementary: PublicDufferin Centre for Continuing Education
Secondary: PublicActon District High School
Secondary: PublicErin District High School
Secondary: PublicRobert F Hall Catholic Secondary School
Secondary: CatholicWestside Secondary School
Secondary: PublicOrangeville District Secondary School
Secondary: Public

