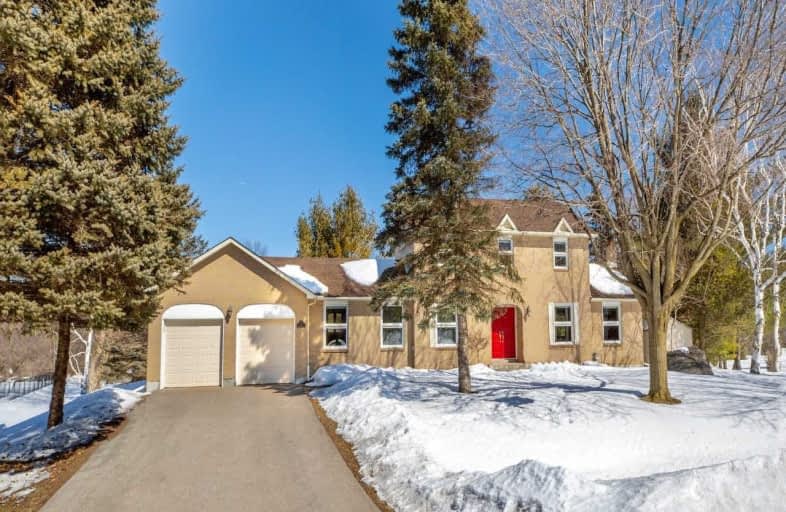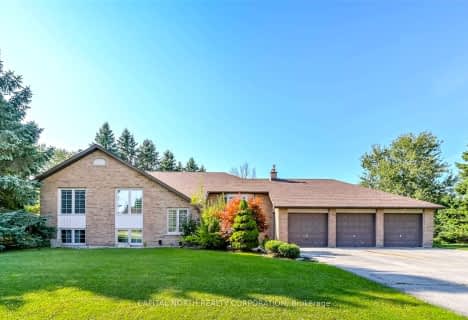
Alton Public School
Elementary: Public
6.24 km
Belfountain Public School
Elementary: Public
8.92 km
Princess Margaret Public School
Elementary: Public
9.87 km
Caledon Central Public School
Elementary: Public
0.72 km
Island Lake Public School
Elementary: Public
9.40 km
St Cornelius School
Elementary: Catholic
9.57 km
Dufferin Centre for Continuing Education
Secondary: Public
11.47 km
Erin District High School
Secondary: Public
11.60 km
Robert F Hall Catholic Secondary School
Secondary: Catholic
10.15 km
Westside Secondary School
Secondary: Public
11.77 km
Orangeville District Secondary School
Secondary: Public
11.17 km
Georgetown District High School
Secondary: Public
24.49 km






