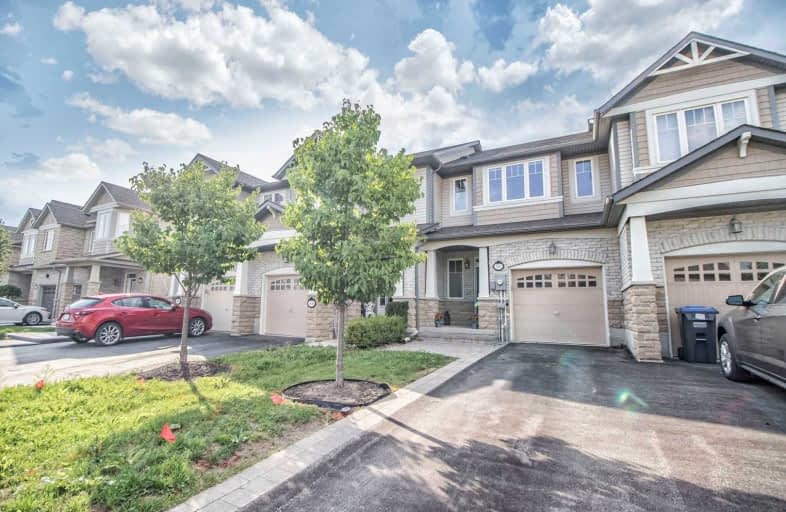
ÉÉC Saint-Jean-Bosco
Elementary: Catholic
0.46 km
Tony Pontes (Elementary)
Elementary: Public
1.52 km
Sacred Heart Separate School
Elementary: Catholic
2.91 km
St Stephen Separate School
Elementary: Catholic
2.96 km
St Rita Elementary School
Elementary: Catholic
1.93 km
SouthFields Village (Elementary)
Elementary: Public
0.44 km
Harold M. Brathwaite Secondary School
Secondary: Public
4.33 km
Heart Lake Secondary School
Secondary: Public
4.90 km
Notre Dame Catholic Secondary School
Secondary: Catholic
5.11 km
Louise Arbour Secondary School
Secondary: Public
4.34 km
St Marguerite d'Youville Secondary School
Secondary: Catholic
3.66 km
Mayfield Secondary School
Secondary: Public
3.80 km











